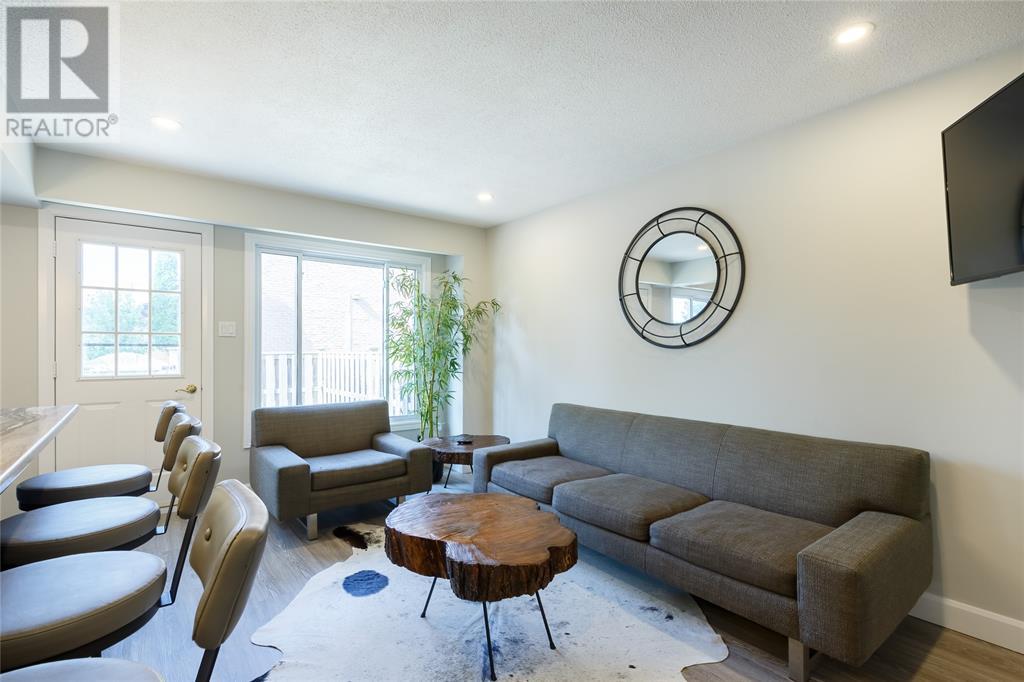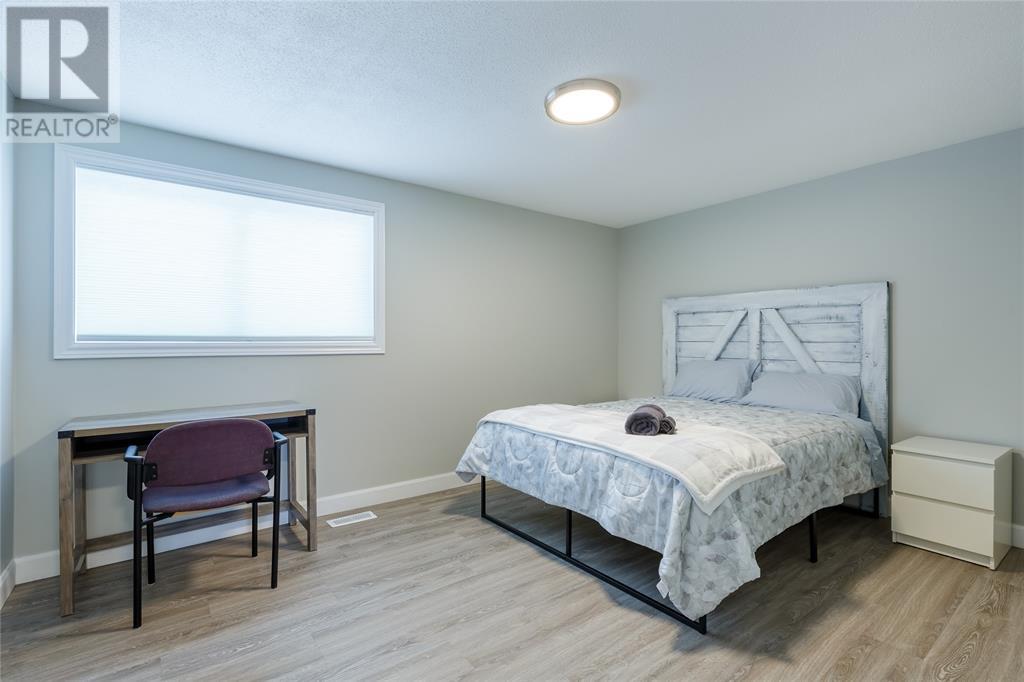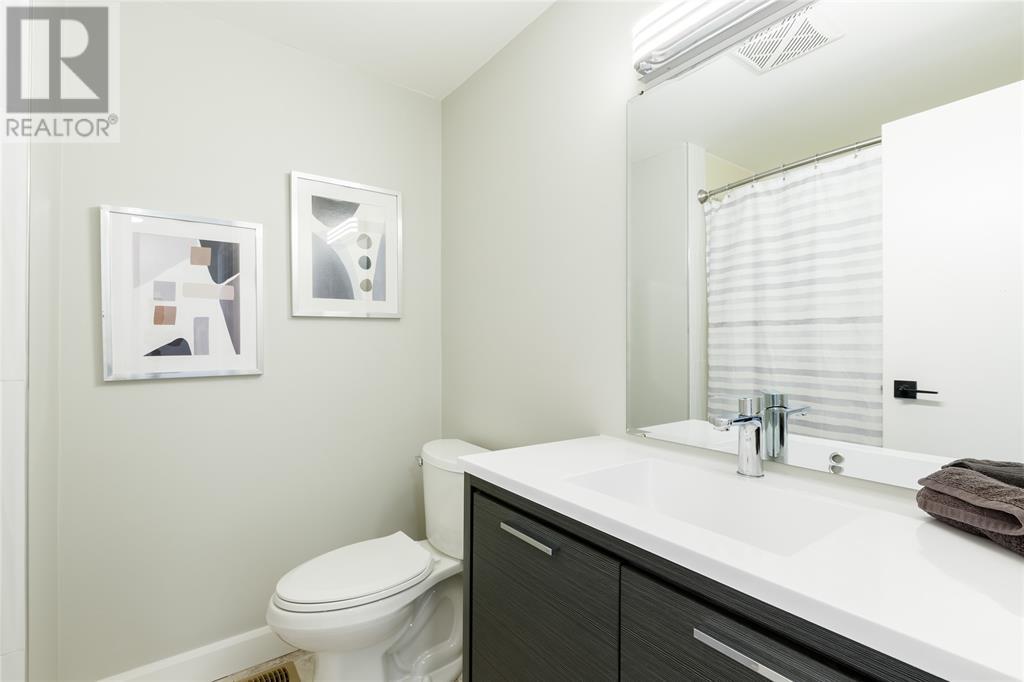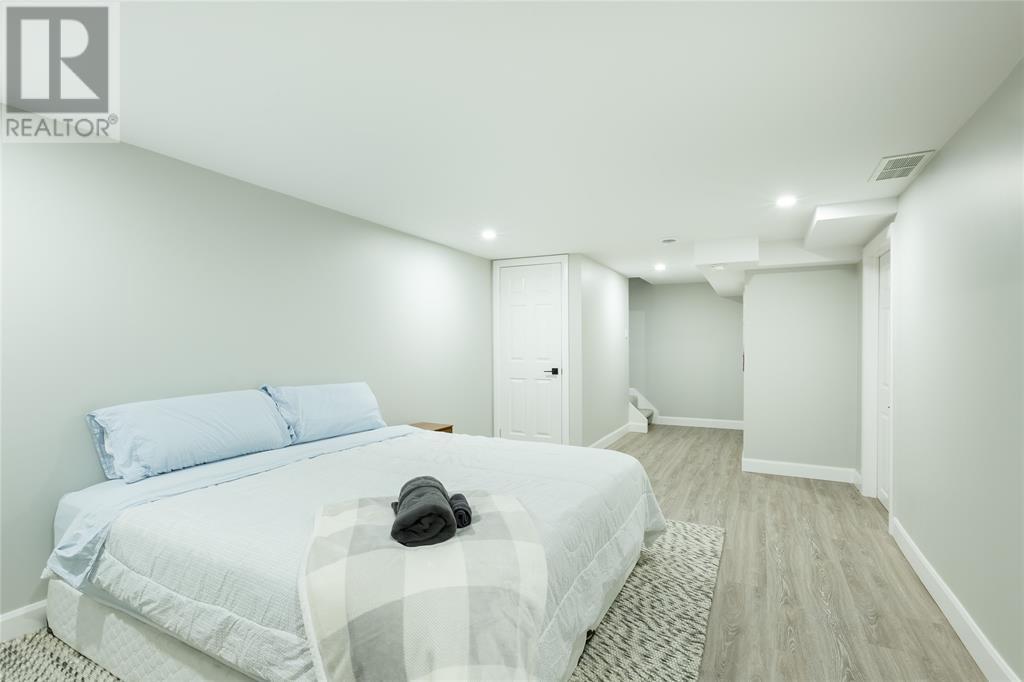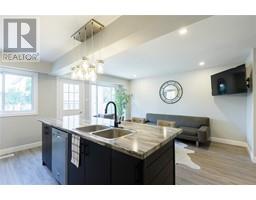215 Trudeau Drive Unit# 69 Sarnia, Ontario N7S 4T5
$399,900Maintenance, Exterior Maintenance, Insurance, Property Management, Water
$385 Monthly
Maintenance, Exterior Maintenance, Insurance, Property Management, Water
$385 MonthlyDiscover modern living in this beautifully renovated townhouse condo in Sherwood Village! The open-concept main floor showcases a spacious kitchen with a large island, plenty of cabinets, and brand-new appliances. The main level also features a full bathroom for added convenience. Upstairs, you'll find three generous bedrooms with ample closet space. The fully finished lower level offers a laundry area and additional storage. As an end unit, enjoy extra privacy, a fenced patio with afternoon sun, and the bonus of an attached single-car garage and private driveway. This turnkey home is move-in ready—don’t let this one slip away! (id:50886)
Property Details
| MLS® Number | 24021586 |
| Property Type | Single Family |
Building
| BathroomTotal | 2 |
| BedroomsAboveGround | 3 |
| BedroomsTotal | 3 |
| ConstructedDate | 1977 |
| CoolingType | Central Air Conditioning |
| ExteriorFinish | Brick, Vinyl |
| FlooringType | Carpeted, Cushion/lino/vinyl |
| FoundationType | Block |
| HeatingFuel | Natural Gas |
| HeatingType | Forced Air, Furnace |
| Type | Row / Townhouse |
Parking
| Garage | |
| Street | 2 |
Land
| Acreage | No |
| SizeIrregular | 0x |
| SizeTotalText | 0x |
| ZoningDescription | Rm1 2 |
Rooms
| Level | Type | Length | Width | Dimensions |
|---|---|---|---|---|
| Second Level | 4pc Bathroom | Measurements not available | ||
| Second Level | Bedroom | 8.6 x 9.6 | ||
| Second Level | Bedroom | 12.8 x 9.11 | ||
| Second Level | Primary Bedroom | 10.4 x 14.2 | ||
| Basement | Recreation Room | 27.6 x 11.1 | ||
| Basement | Storage | 7.11 x 6.8 | ||
| Basement | Laundry Room | 10.6 x 8 | ||
| Main Level | 3pc Bathroom | Measurements not available | ||
| Main Level | Living Room | 15.1 x 9.4 | ||
| Main Level | Kitchen | 15.1 x 10.7 |
https://www.realtor.ca/real-estate/27444081/215-trudeau-drive-unit-69-sarnia
Interested?
Contact us for more information
Madison Twose
Salesperson
148 Front St. N.
Sarnia, Ontario N7T 5S3







