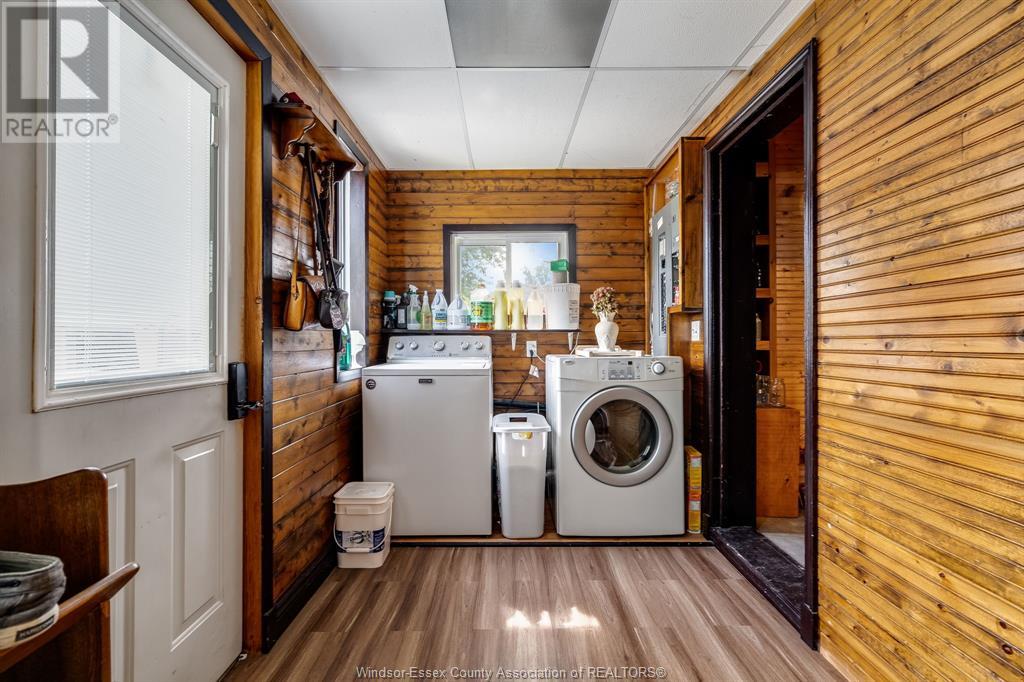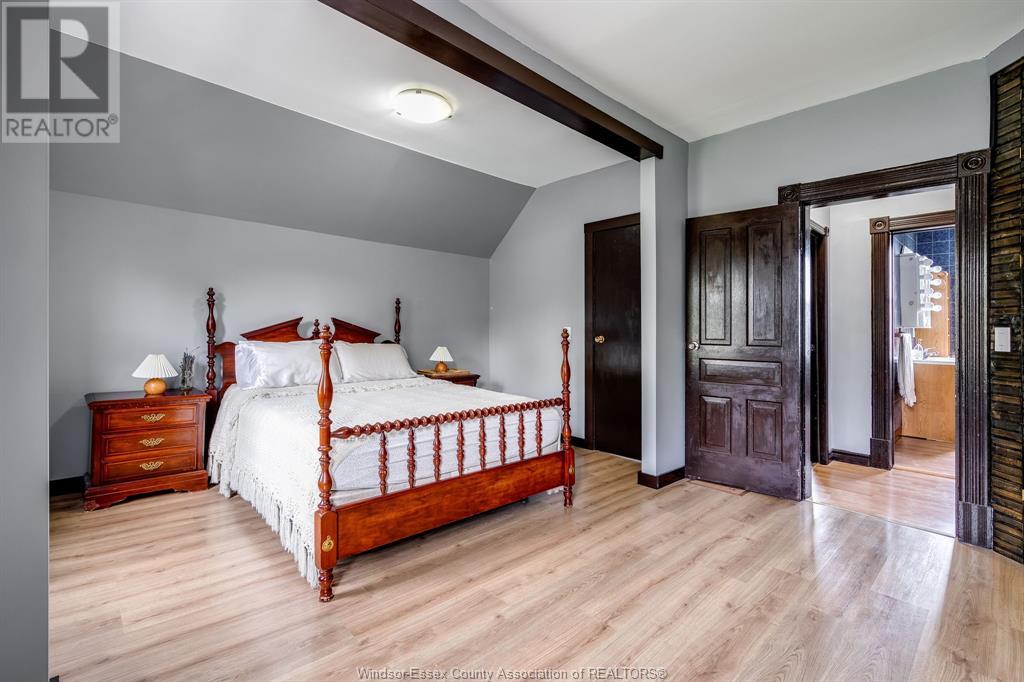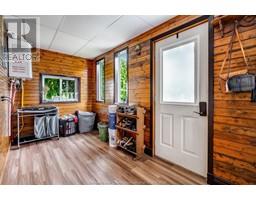1353 Orchard Boulevard Kingsville, Ontario N9Y 2R6
$590,000
Looking at offers as they come. Located a short distance from downtown Kingsville, sits this lovingly cared for 2 storey. The main floor offers granite countertops in the updated kitchen, cozy living room with gas fireplace, formal dining room and a second living room, storage and laundry, and a half bathroom. The second floor offers 3 bedrooms on the second level as well as a bathroom with ceramic tiled shower, and a jacuzzi tub. Walk out back to your deck or patio and sit by your pond, or enjoy the large heated shop/garage at the rear of your extra deep lot. (id:50886)
Property Details
| MLS® Number | 24026654 |
| Property Type | Single Family |
| Features | Double Width Or More Driveway, Concrete Driveway |
Building
| BathroomTotal | 2 |
| BedroomsAboveGround | 3 |
| BedroomsTotal | 3 |
| Appliances | Dryer, Refrigerator, Stove, Washer |
| ConstructionStyleAttachment | Detached |
| CoolingType | Central Air Conditioning |
| ExteriorFinish | Aluminum/vinyl |
| FireplaceFuel | Gas |
| FireplacePresent | Yes |
| FireplaceType | Direct Vent |
| FlooringType | Carpeted, Hardwood, Laminate |
| FoundationType | Block |
| HalfBathTotal | 1 |
| HeatingFuel | Natural Gas |
| HeatingType | Forced Air, Furnace |
| StoriesTotal | 2 |
| Type | House |
Parking
| Garage |
Land
| Acreage | No |
| FenceType | Fence |
| SizeIrregular | 50x177 |
| SizeTotalText | 50x177 |
| ZoningDescription | Res |
Rooms
| Level | Type | Length | Width | Dimensions |
|---|---|---|---|---|
| Second Level | 4pc Bathroom | Measurements not available | ||
| Second Level | Bedroom | Measurements not available | ||
| Second Level | Bedroom | Measurements not available | ||
| Second Level | Primary Bedroom | Measurements not available | ||
| Main Level | 2pc Bathroom | Measurements not available | ||
| Main Level | Laundry Room | Measurements not available | ||
| Main Level | Family Room | Measurements not available | ||
| Main Level | Living Room | Measurements not available | ||
| Main Level | Dining Room | Measurements not available | ||
| Main Level | Kitchen | Measurements not available |
https://www.realtor.ca/real-estate/27600516/1353-orchard-boulevard-kingsville
Interested?
Contact us for more information
Aron Blatz
Real Estate Agent
150 Talbot St. East
Leamington, Ontario N8H 1M1
Tyler Steven Blatz
Sales Person
150 Talbot St. East
Leamington, Ontario N8H 1M1













































































