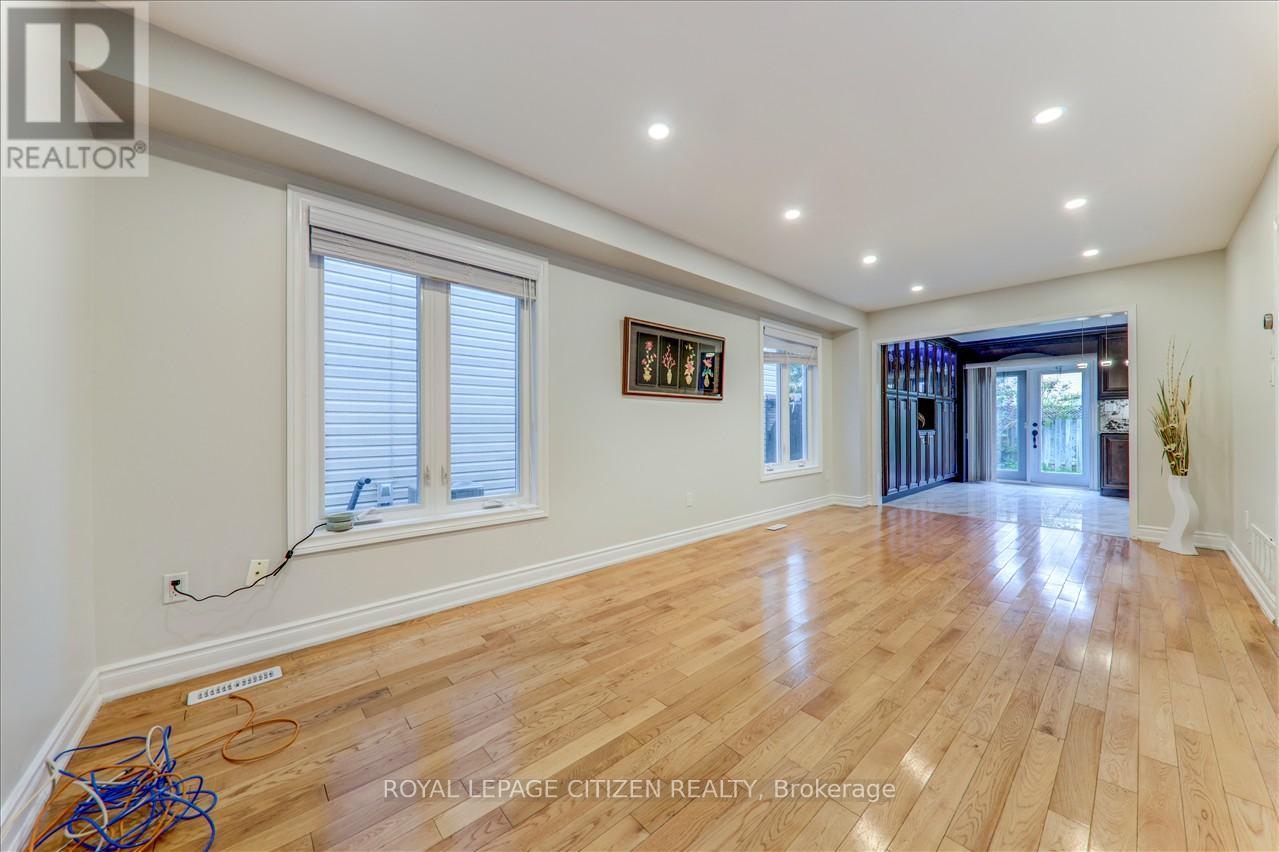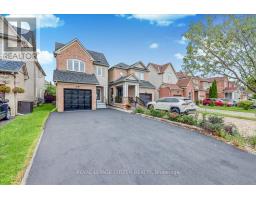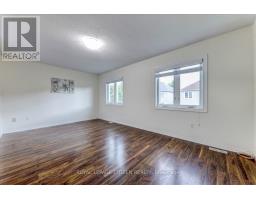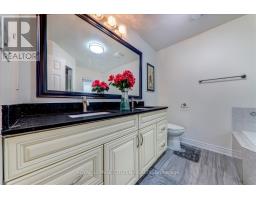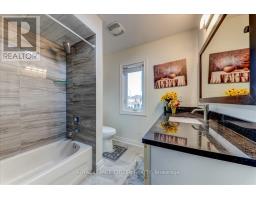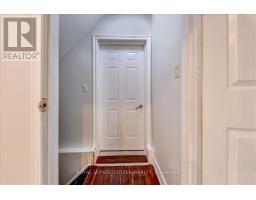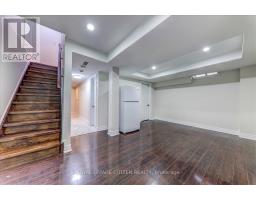24 Holloway Road Markham, Ontario L3S 4P2
$999,888
Stunning fully renovated 3 BR, 3 WR plus 2BR, 1 WR (ready to rent) finished basement (with separate entrance), detached home in high demand Markham and Steeles location. Hardwood main floors, oak stairs, and top quality laminate flooring on 2nd floor. Upgraded kitchen with additional storage cabinets and wall unit. Gas stove & stainless steel appliances. New roof & new windows. Pot lights in Living/Dining Rooms. Extended driveway with no side walk. Steps to TTC/YRT. Close to schools, restaurant, Costco, Walmart, No frills, Pacific Mall, several banks. ** This is a linked property.** **** EXTRAS **** Stainless steel fridge, stove, dishwasher, all existing window coverings, all existing light fixtures. Central Air. (id:50886)
Property Details
| MLS® Number | N9770428 |
| Property Type | Single Family |
| Community Name | Cedarwood |
| ParkingSpaceTotal | 3 |
Building
| BathroomTotal | 4 |
| BedroomsAboveGround | 3 |
| BedroomsBelowGround | 2 |
| BedroomsTotal | 5 |
| BasementDevelopment | Finished |
| BasementFeatures | Separate Entrance |
| BasementType | N/a (finished) |
| ConstructionStyleAttachment | Detached |
| CoolingType | Central Air Conditioning |
| ExteriorFinish | Aluminum Siding, Brick |
| FlooringType | Hardwood, Ceramic, Laminate |
| FoundationType | Unknown |
| HalfBathTotal | 1 |
| HeatingFuel | Natural Gas |
| HeatingType | Forced Air |
| StoriesTotal | 2 |
| Type | House |
| UtilityWater | Municipal Water |
Parking
| Attached Garage |
Land
| Acreage | No |
| Sewer | Sanitary Sewer |
| SizeDepth | 104 Ft ,11 In |
| SizeFrontage | 24 Ft ,7 In |
| SizeIrregular | 24.61 X 104.99 Ft |
| SizeTotalText | 24.61 X 104.99 Ft |
Rooms
| Level | Type | Length | Width | Dimensions |
|---|---|---|---|---|
| Second Level | Primary Bedroom | 5.44 m | 3.35 m | 5.44 m x 3.35 m |
| Second Level | Bedroom 2 | 3.05 m | 3.05 m | 3.05 m x 3.05 m |
| Second Level | Bedroom 3 | 3.05 m | 3.35 m | 3.05 m x 3.35 m |
| Basement | Kitchen | Measurements not available | ||
| Basement | Bedroom | Measurements not available | ||
| Basement | Bedroom | Measurements not available | ||
| Basement | Living Room | Measurements not available | ||
| Main Level | Living Room | 6.1 m | 3.05 m | 6.1 m x 3.05 m |
| Main Level | Dining Room | 6.1 m | 3.05 m | 6.1 m x 3.05 m |
| Main Level | Kitchen | 5.45 m | 3.81 m | 5.45 m x 3.81 m |
| Main Level | Eating Area | 5.45 m | 3.81 m | 5.45 m x 3.81 m |
https://www.realtor.ca/real-estate/27600480/24-holloway-road-markham-cedarwood-cedarwood
Interested?
Contact us for more information
Gunaraja Thuraisingham
Salesperson
411 Confederation Pkwy #17
Concord, Ontario L4K 0A8







