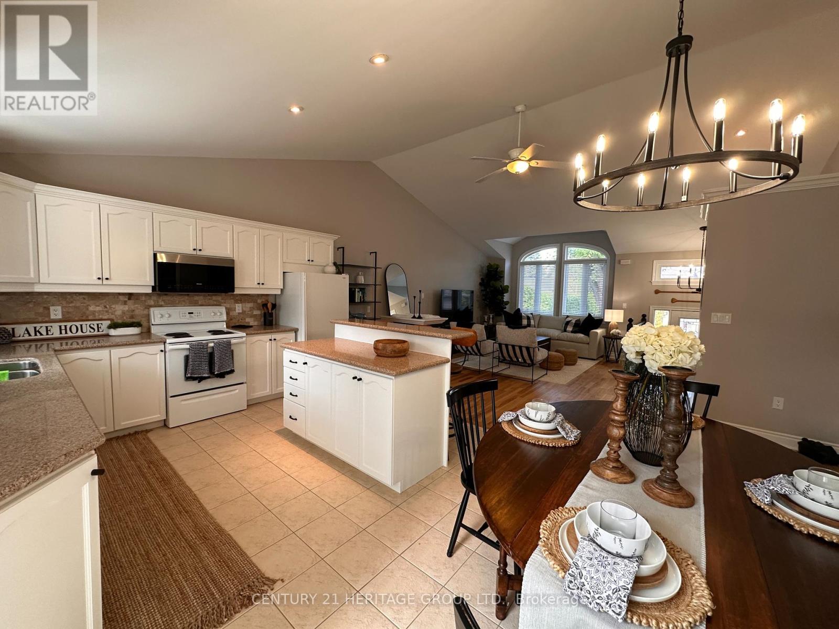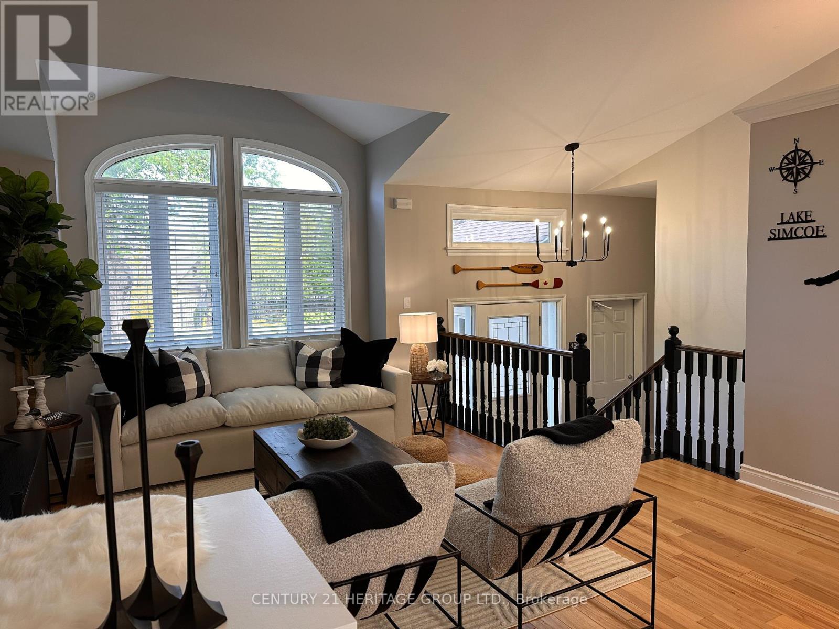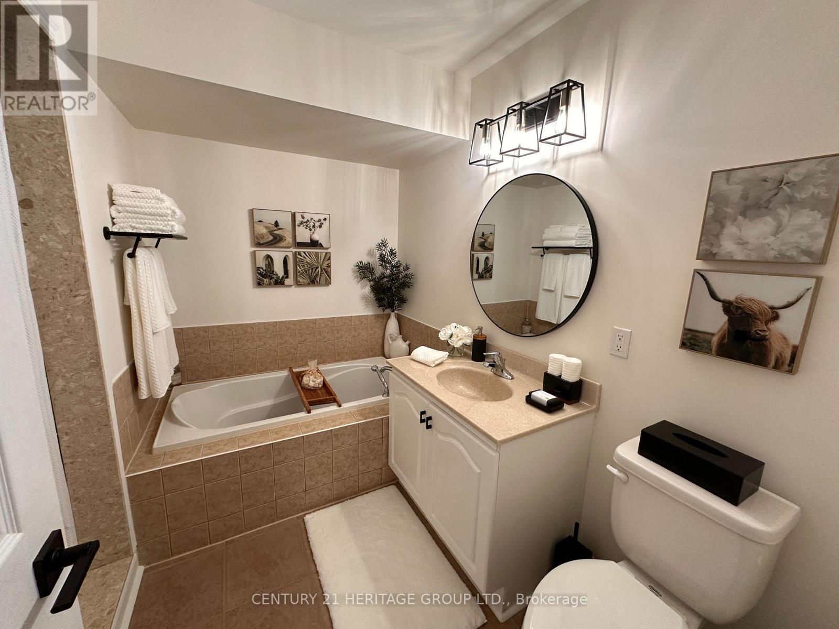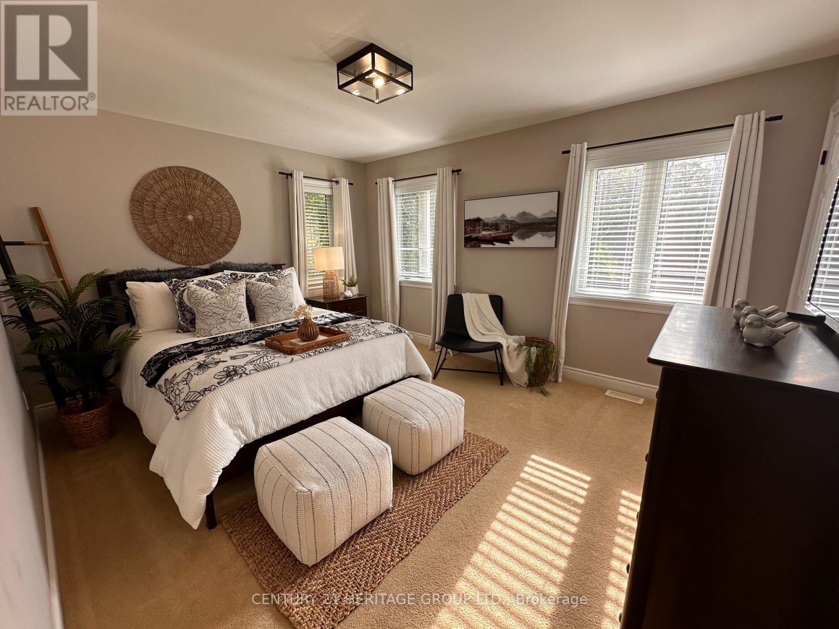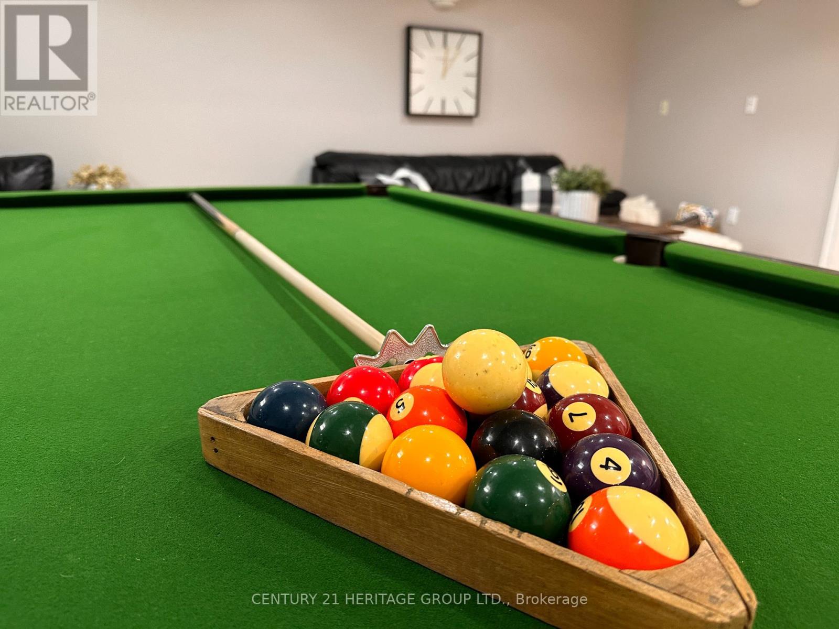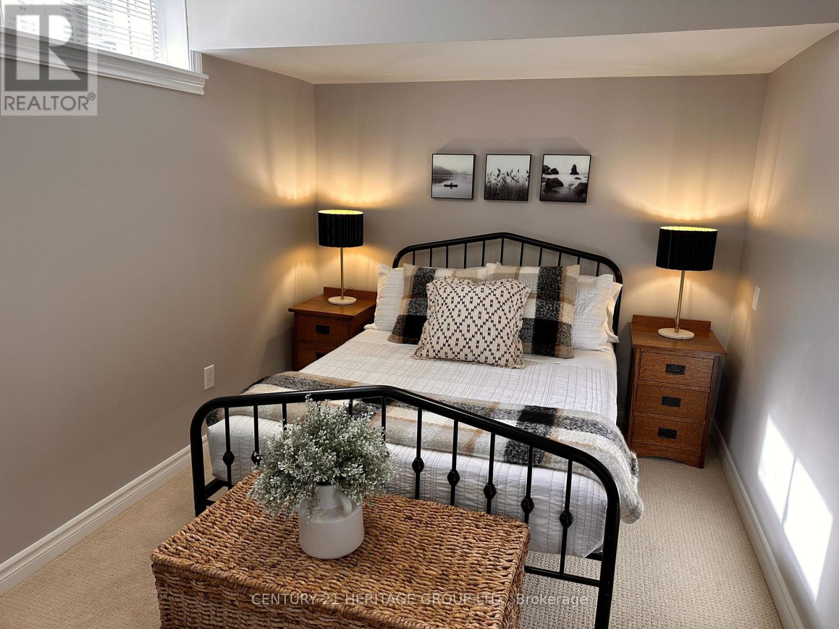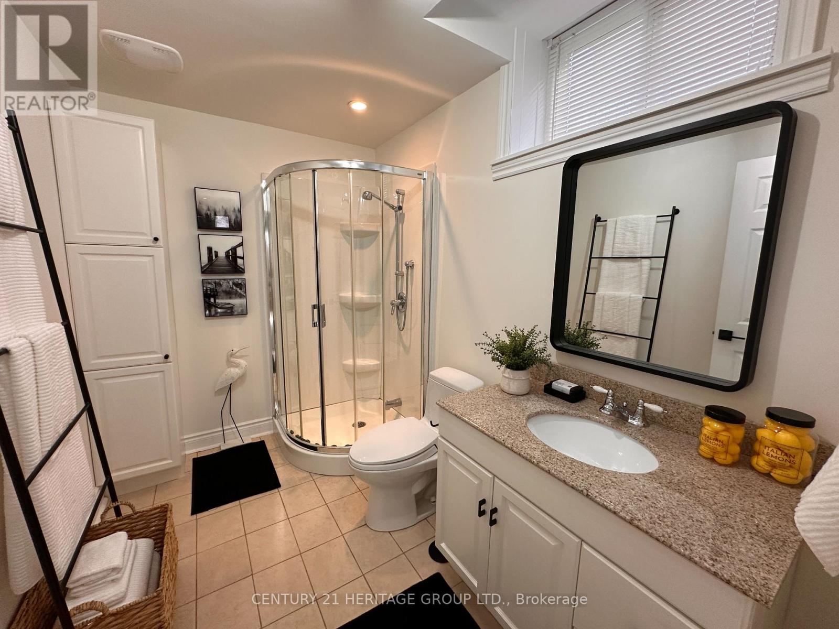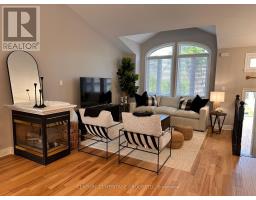943a Lake Drive N Georgina, Ontario L4P 3E9
$4,500 Monthly
Do you need a spot for just a short time? This lovely raised bungalow is situated in the prestigious community of Eastbourne. Featuring a gorgeous, fully furnished, two plus one bedroom, two bathroom home with generous sized rooms throughout. Enjoy billiards in the games room or the incredible views and activities available with access to Lake Simcoe just outside your door. You will also enjoy the walking trails, golf courses and parks that are close by. Just 45 minutes from Toronto, it is a short commute from this Lake Dr. home to anywhere you need to be.This Short Term Lease is available for a minimum two month stay, now until the end of May 2025. Don't miss out on this opportunity to have an extraordinary home for the cooler seasons! (id:50886)
Property Details
| MLS® Number | N9358835 |
| Property Type | Single Family |
| Community Name | Historic Lakeshore Communities |
| ParkingSpaceTotal | 6 |
Building
| BathroomTotal | 2 |
| BedroomsAboveGround | 2 |
| BedroomsBelowGround | 1 |
| BedroomsTotal | 3 |
| Appliances | Water Heater, Dishwasher, Dryer, Furniture, Refrigerator, Stove, Washer |
| ArchitecturalStyle | Raised Bungalow |
| BasementDevelopment | Finished |
| BasementType | N/a (finished) |
| ConstructionStyleAttachment | Detached |
| CoolingType | Central Air Conditioning |
| ExteriorFinish | Stucco |
| FireplacePresent | Yes |
| FlooringType | Hardwood, Ceramic, Carpeted, Laminate |
| FoundationType | Poured Concrete |
| HeatingFuel | Natural Gas |
| HeatingType | Forced Air |
| StoriesTotal | 1 |
| Type | House |
| UtilityWater | Municipal Water |
Land
| Acreage | No |
| Sewer | Sanitary Sewer |
Rooms
| Level | Type | Length | Width | Dimensions |
|---|---|---|---|---|
| Lower Level | Family Room | 6.04 m | 5.62 m | 6.04 m x 5.62 m |
| Lower Level | Bedroom 3 | 3.94 m | 2.55 m | 3.94 m x 2.55 m |
| Lower Level | Laundry Room | 2.96 m | 1.86 m | 2.96 m x 1.86 m |
| Main Level | Living Room | 5.57 m | 4.69 m | 5.57 m x 4.69 m |
| Main Level | Kitchen | 3.58 m | 4.41 m | 3.58 m x 4.41 m |
| Main Level | Dining Room | 3.5 m | 2.66 m | 3.5 m x 2.66 m |
| Main Level | Primary Bedroom | 5.76 m | 3.16 m | 5.76 m x 3.16 m |
| Main Level | Bedroom 2 | 4.33 m | 3.52 m | 4.33 m x 3.52 m |
Interested?
Contact us for more information
Melanie Ward
Salesperson



