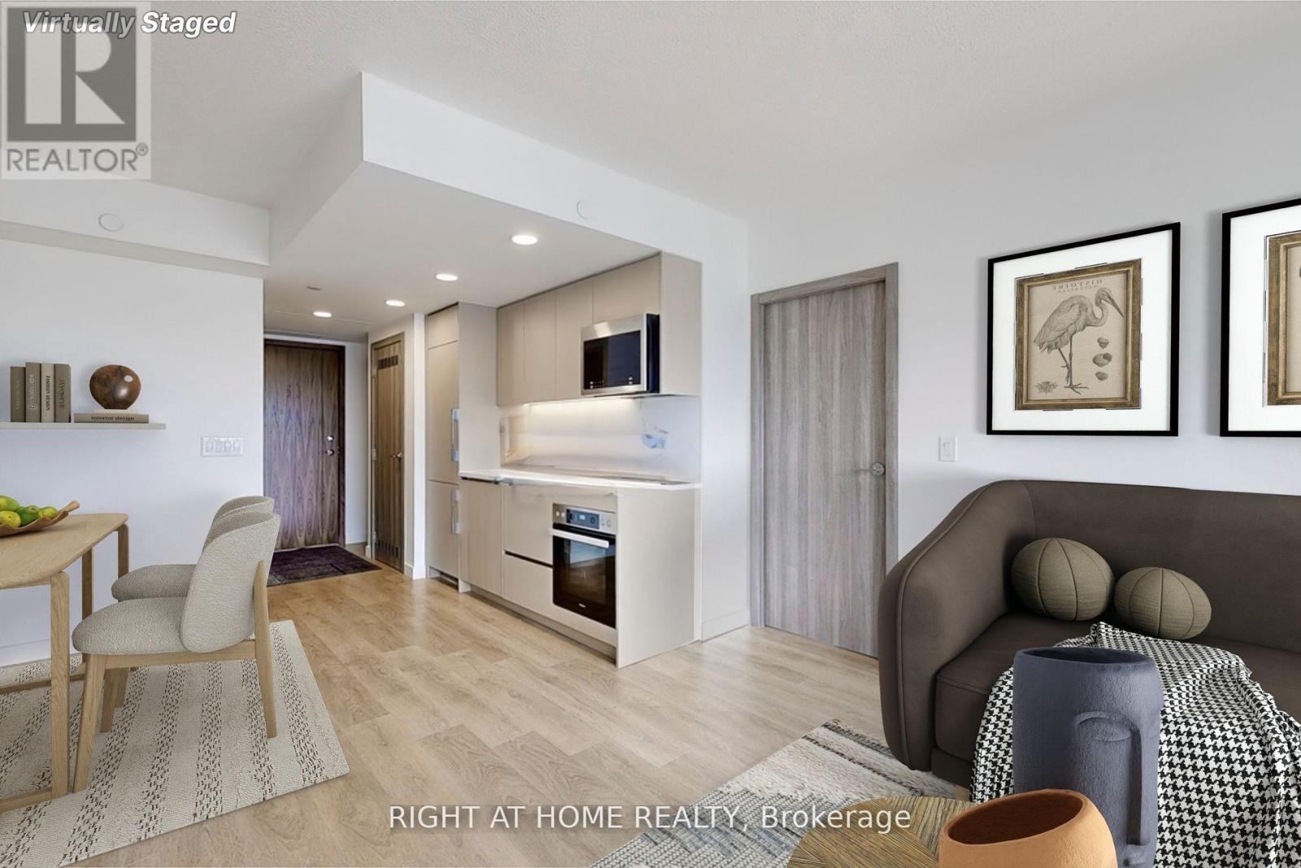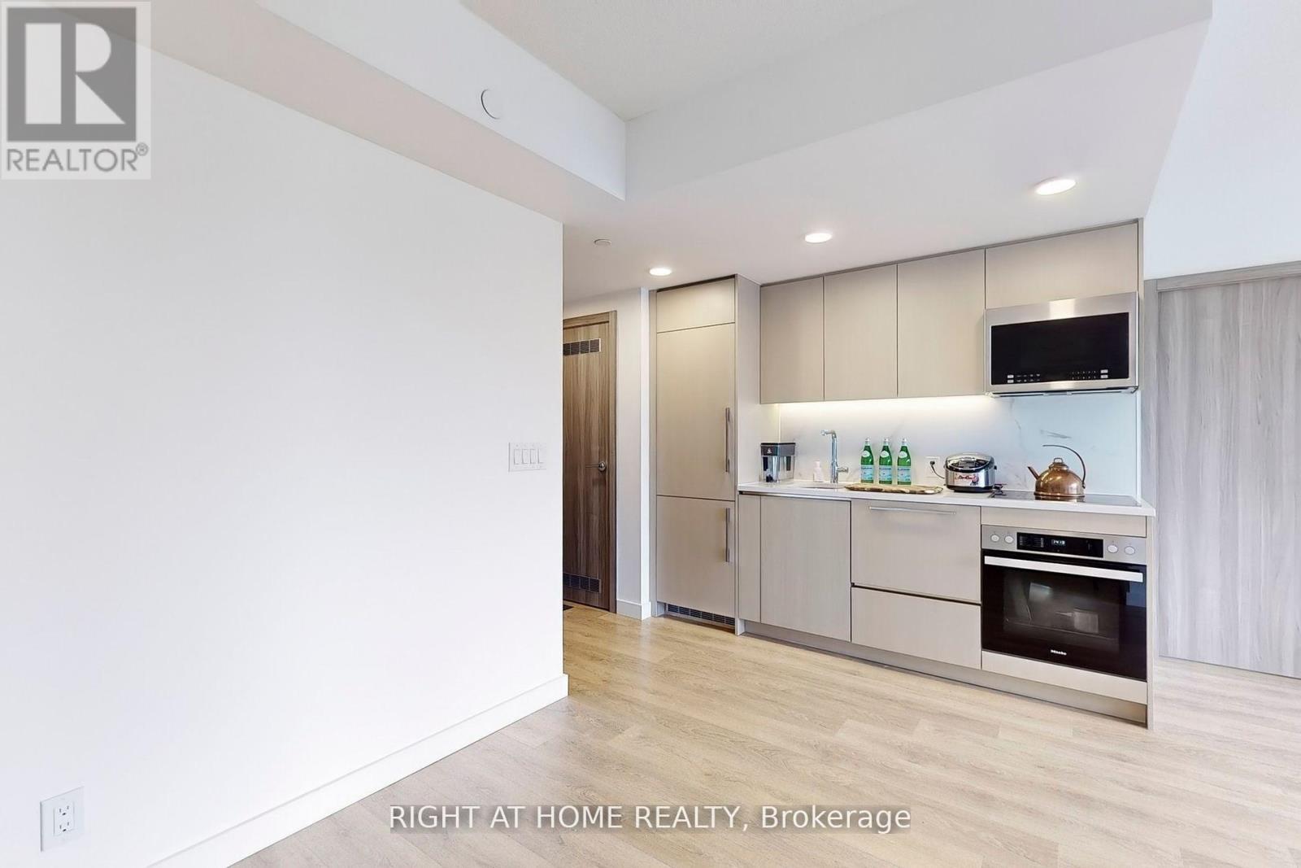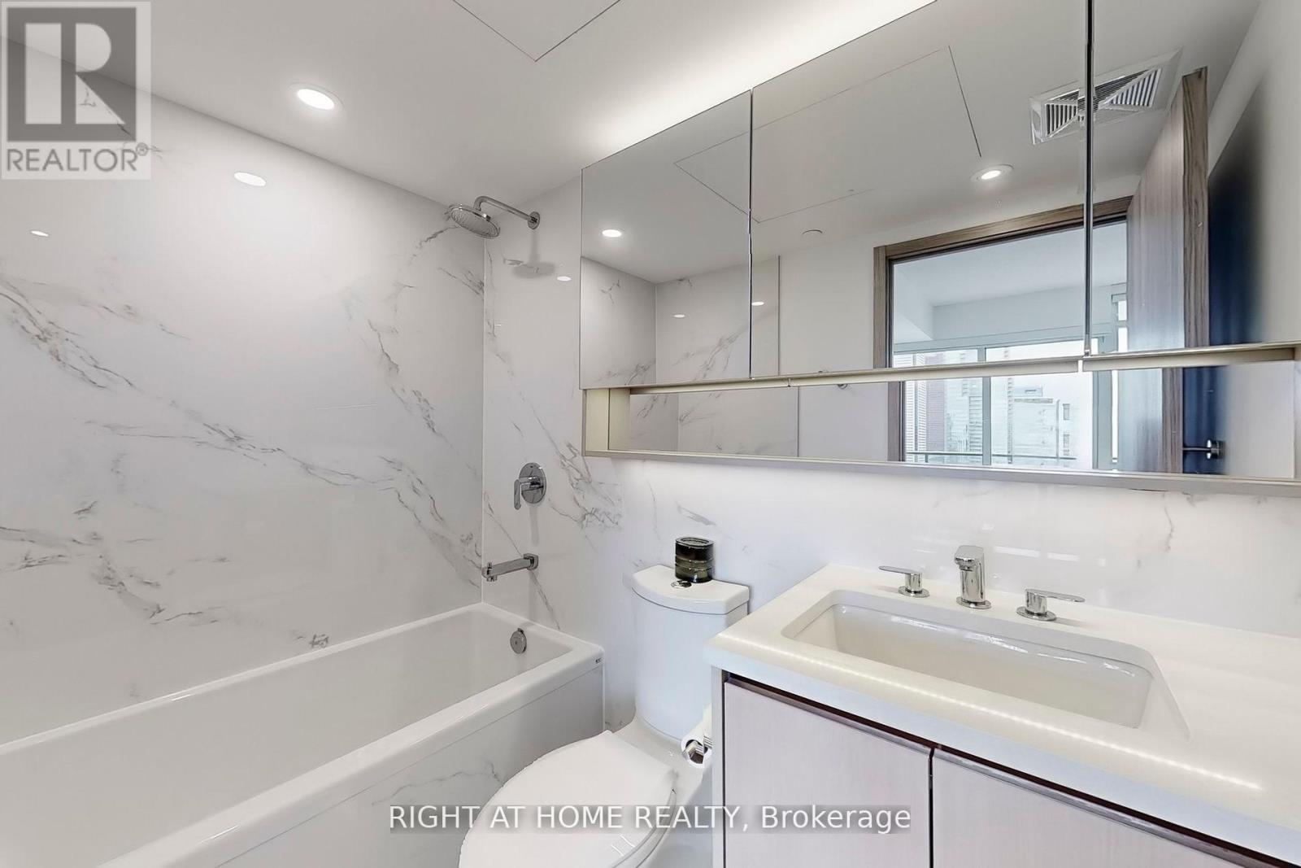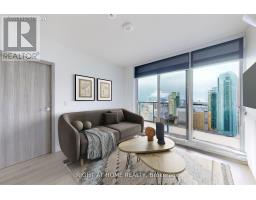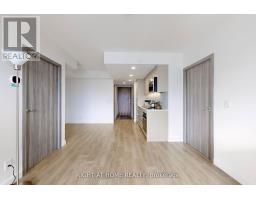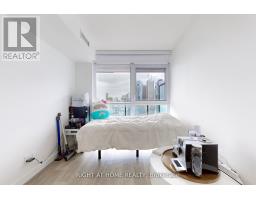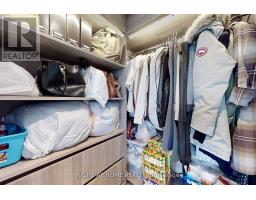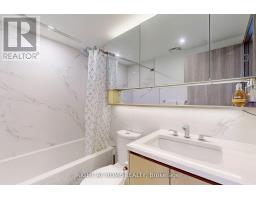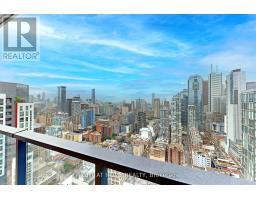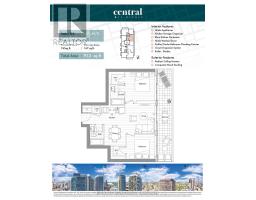4802 - 38 Widmer Street Toronto, Ontario M5V 0P7
$1,020,000Maintenance, Heat, Water, Common Area Maintenance, Parking, Insurance
$598.54 Monthly
Maintenance, Heat, Water, Common Area Maintenance, Parking, Insurance
$598.54 MonthlyWelcome To 38 Widmer - One Of The Newest and Most Modern Condos In The City! Located In The Heart Of Torontos Entertainment District, This Large and Bright 2 Bedroom, 2 Bathroom 745 Sqft Unit With A 167 Sqft Heated Balcony Will Have You Loving Downtown Life! Situated On The 48th Floor With No Building Obstructions, This Well Designed Unit Is Constantly Filled With Natural Sunlight & High Enough To Drown Out The Busy Street Noise. Escape From The Hustle & Bustle And Relax At Home With High-End Miele Appliances, Generously Sized Bedrooms & Walk-In Closets, A Smart Thermostat, Ensuite Laundry and Two Luxury Four-Piece Bathrooms With Kohler Plumbing Fixtures. Extra Bonus - Rarely Offered EV Parking Owned Parking Spot Included! Keep Or Sell For A Good Amount. Excellent Value! Make Sure To View The Extra Links For More Pictures And Building Information. Experience Downtown Living At Its Best And Most Modern, And Book A Showing At 38 Widmer 4802! **** EXTRAS **** Developed By Concord: Designed With The Future And Technology In Mind, Residents Can Enjoy High-Tech Residential Amenities, Such as 100% Wi-Fi Connectivity, Refrigerated Parcel Storage, State-Of-The-Art Conference Rooms, And More! (id:50886)
Property Details
| MLS® Number | C9770369 |
| Property Type | Single Family |
| Community Name | Waterfront Communities C1 |
| AmenitiesNearBy | Public Transit, Place Of Worship, Schools, Park |
| CommunityFeatures | Pet Restrictions, Community Centre |
| Features | Balcony |
| ParkingSpaceTotal | 1 |
| PoolType | Outdoor Pool |
Building
| BathroomTotal | 2 |
| BedroomsAboveGround | 2 |
| BedroomsTotal | 2 |
| Amenities | Visitor Parking, Security/concierge, Exercise Centre, Party Room |
| CoolingType | Central Air Conditioning |
| ExteriorFinish | Concrete |
| FireProtection | Security Guard |
| HeatingFuel | Natural Gas |
| HeatingType | Forced Air |
| SizeInterior | 699.9943 - 798.9932 Sqft |
| Type | Apartment |
Parking
| Underground |
Land
| Acreage | No |
| LandAmenities | Public Transit, Place Of Worship, Schools, Park |
Rooms
| Level | Type | Length | Width | Dimensions |
|---|---|---|---|---|
| Flat | Living Room | 3.31 m | 2.25 m | 3.31 m x 2.25 m |
| Flat | Dining Room | 2.25 m | 1.35 m | 2.25 m x 1.35 m |
| Flat | Kitchen | 2.65 m | 2.86 m | 2.65 m x 2.86 m |
| Flat | Primary Bedroom | 3.3 m | 3.43 m | 3.3 m x 3.43 m |
| Flat | Bedroom 2 | 3.12 m | 2.76 m | 3.12 m x 2.76 m |
| Flat | Bathroom | 1.47 m | 2.25 m | 1.47 m x 2.25 m |
| Flat | Bathroom | 1.49 m | 2 m | 1.49 m x 2 m |
Interested?
Contact us for more information
Tyson W. Cafe-Ruoff
Salesperson
130 Queens Quay East #506
Toronto, Ontario M5V 3Z6









