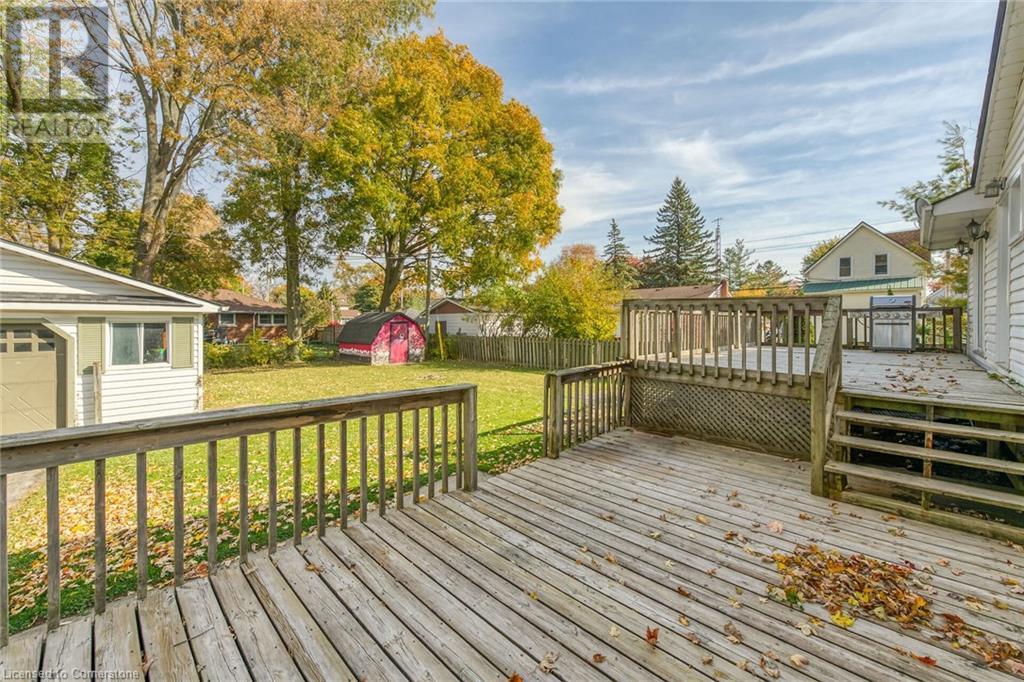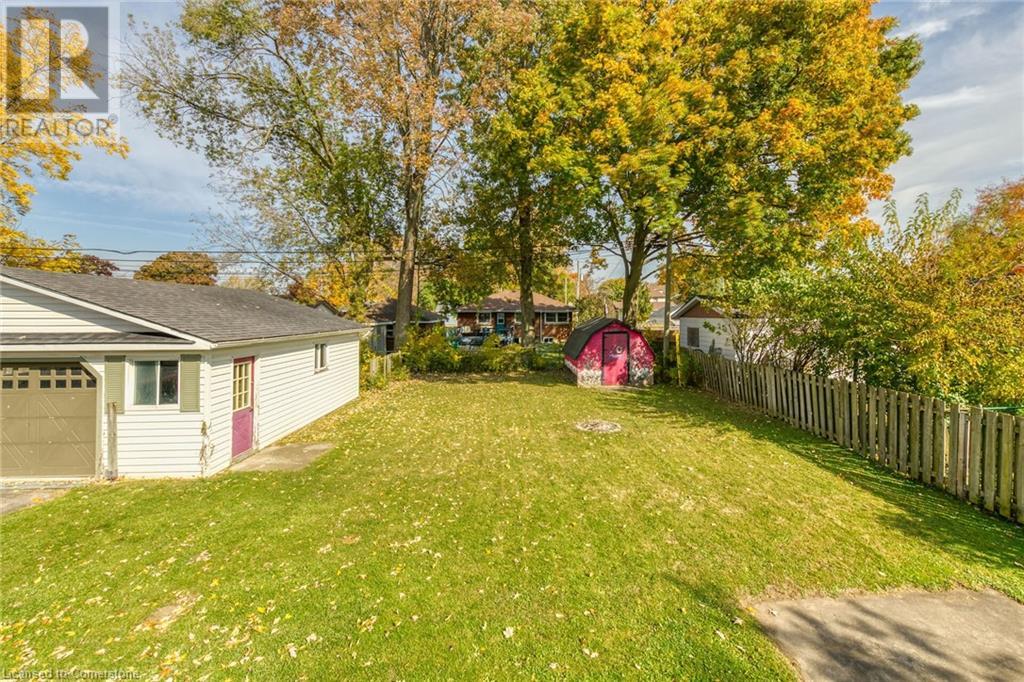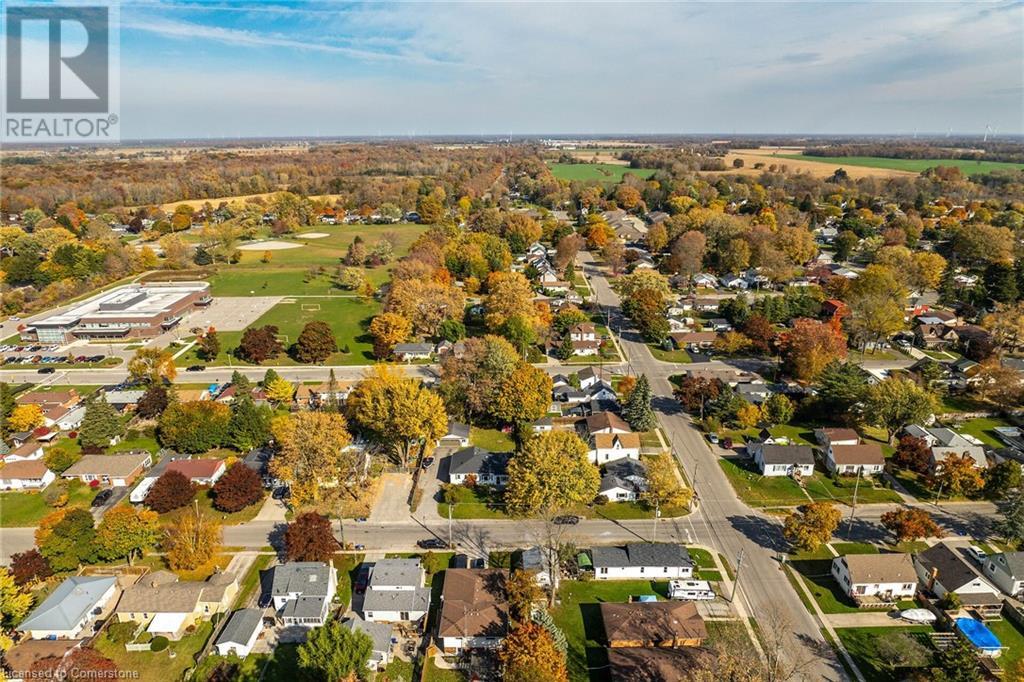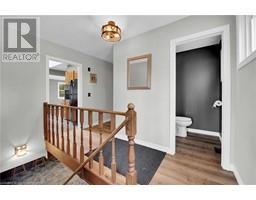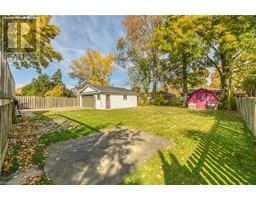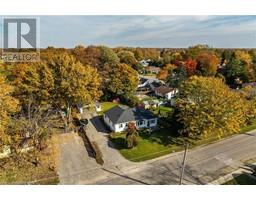203 Park Avenue W Dunnville, Ontario N1A 1M7
$639,900
Beautifully presented bungalow located in established, popular Dunnville neighborhood fronting on quiet, tree lined side street enjoying close proximity to Hospital, schools, churches, arena/library complex, east-side super centers, downtown shops/eateries & Grand River parks. Positioned handsomely on oversized 73.50 x 141 mature lot (0.24 ac), this “move-in ready” home introduces 1,366 sf of freshly painted, smartly redecorated main floor living area, 1,366 sf finished basement level & 24' x 24' detached 2-car garage sporting double size roll-up door, concrete floor & hydro. On grade foyer leads to bright living room passing through classic french doors to multi-functional, either dining room or family room (your choice), incs patio door walk-out to 504sf tiered entertainment deck system - continues to eat-in kitchen boasting pine cabinetry, pantry, corion countertops, peninsula w/built-in range top & oven, impressive skylight & large dinette area. West wing ftrs roomy primary bedroom offering 2nd patio door deck walk out, 2 additional bedrooms, 4 pc bath, 2 pc bath & convenient rear mud room/foyer. Ultra spacious 867sf lower level family/rec room fts wood stove (not connected to chimney system) set on brick hearth/pad & custom wet bar providing the ultimate venue for family gatherings, partying w/friends or simply to relax - remaining basement level is comprised of laundry/utility room & storage room. Notable extras inc low maintenance laminate flooring-2024, roof covering-2013, n/g furnace-2011, AC, all appliances, living room bay window-2015, majority of remaining windows replaced in past 10 years, 200 amp hydro, paved double driveway & garden shed. Experience “Family Friendly” Living in this charming Grand River town! (id:50886)
Property Details
| MLS® Number | 40671306 |
| Property Type | Single Family |
| AmenitiesNearBy | Hospital, Park, Place Of Worship, Playground, Schools, Shopping |
| CommunityFeatures | Community Centre |
| EquipmentType | Water Heater |
| Features | Wet Bar, Paved Driveway, Sump Pump |
| ParkingSpaceTotal | 10 |
| RentalEquipmentType | Water Heater |
Building
| BathroomTotal | 3 |
| BedroomsAboveGround | 3 |
| BedroomsBelowGround | 1 |
| BedroomsTotal | 4 |
| Appliances | Dishwasher, Dryer, Microwave, Oven - Built-in, Refrigerator, Wet Bar, Washer, Window Coverings |
| ArchitecturalStyle | Bungalow |
| BasementDevelopment | Partially Finished |
| BasementType | Full (partially Finished) |
| ConstructedDate | 1950 |
| ConstructionStyleAttachment | Detached |
| CoolingType | Central Air Conditioning |
| ExteriorFinish | Vinyl Siding |
| FoundationType | Poured Concrete |
| HalfBathTotal | 2 |
| HeatingFuel | Natural Gas |
| HeatingType | Forced Air |
| StoriesTotal | 1 |
| SizeInterior | 1366 Sqft |
| Type | House |
| UtilityWater | Municipal Water |
Parking
| Detached Garage |
Land
| AccessType | Road Access |
| Acreage | No |
| LandAmenities | Hospital, Park, Place Of Worship, Playground, Schools, Shopping |
| Sewer | Municipal Sewage System |
| SizeDepth | 141 Ft |
| SizeFrontage | 74 Ft |
| SizeIrregular | 0.24 |
| SizeTotal | 0.24 Ac|under 1/2 Acre |
| SizeTotalText | 0.24 Ac|under 1/2 Acre |
| ZoningDescription | R1-a |
Rooms
| Level | Type | Length | Width | Dimensions |
|---|---|---|---|---|
| Basement | Storage | 5'8'' x 11'3'' | ||
| Basement | Bedroom | 12'9'' x 10'8'' | ||
| Basement | 2pc Bathroom | 4'6'' x 4'1'' | ||
| Basement | Laundry Room | 7'7'' x 10'8'' | ||
| Basement | Family Room | 28'9'' x 30'0'' | ||
| Main Level | Foyer | 11'4'' x 6'5'' | ||
| Main Level | Living Room | 12'8'' x 11'6'' | ||
| Main Level | Family Room | 11'5'' x 11'7'' | ||
| Main Level | Bedroom | 9'5'' x 13'4'' | ||
| Main Level | Bedroom | 9'2'' x 9'4'' | ||
| Main Level | 2pc Bathroom | 4'8'' x 5'1'' | ||
| Main Level | Foyer | 6'8'' x 11'8'' | ||
| Main Level | Primary Bedroom | 17'1'' x 11'4'' | ||
| Main Level | 4pc Bathroom | 6'3'' x 7'9'' | ||
| Main Level | Dinette | 14'0'' x 12'5'' | ||
| Main Level | Kitchen | 9'9'' x 9'1'' |
https://www.realtor.ca/real-estate/27600420/203-park-avenue-w-dunnville
Interested?
Contact us for more information
Peter R. Hogeterp
Salesperson
325 Winterberry Dr Unit 4b
Stoney Creek, Ontario L8J 0B6








































