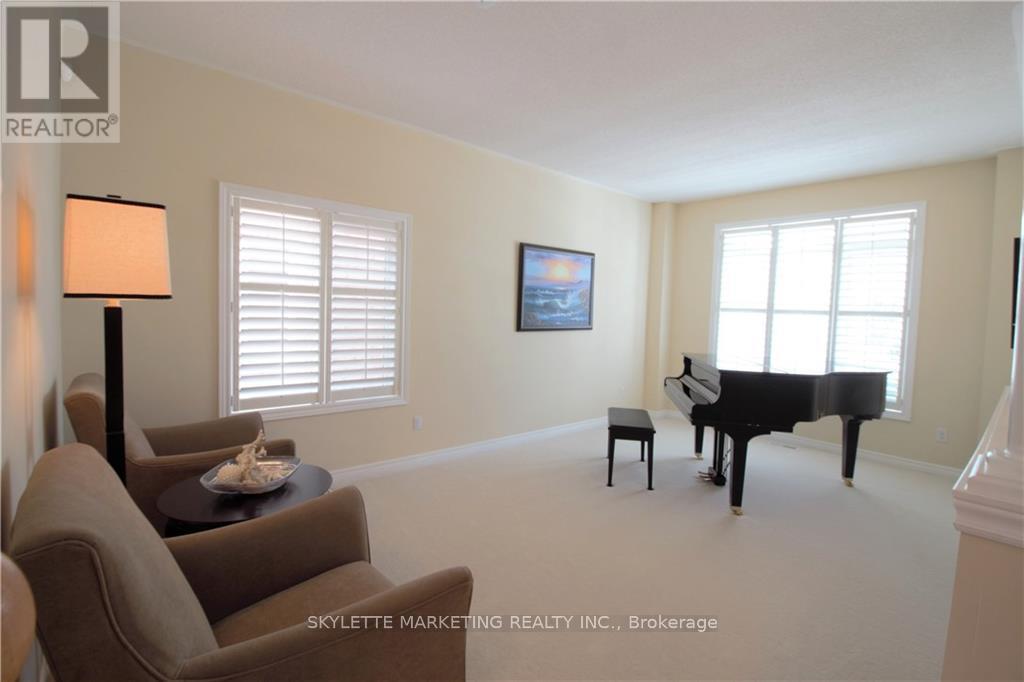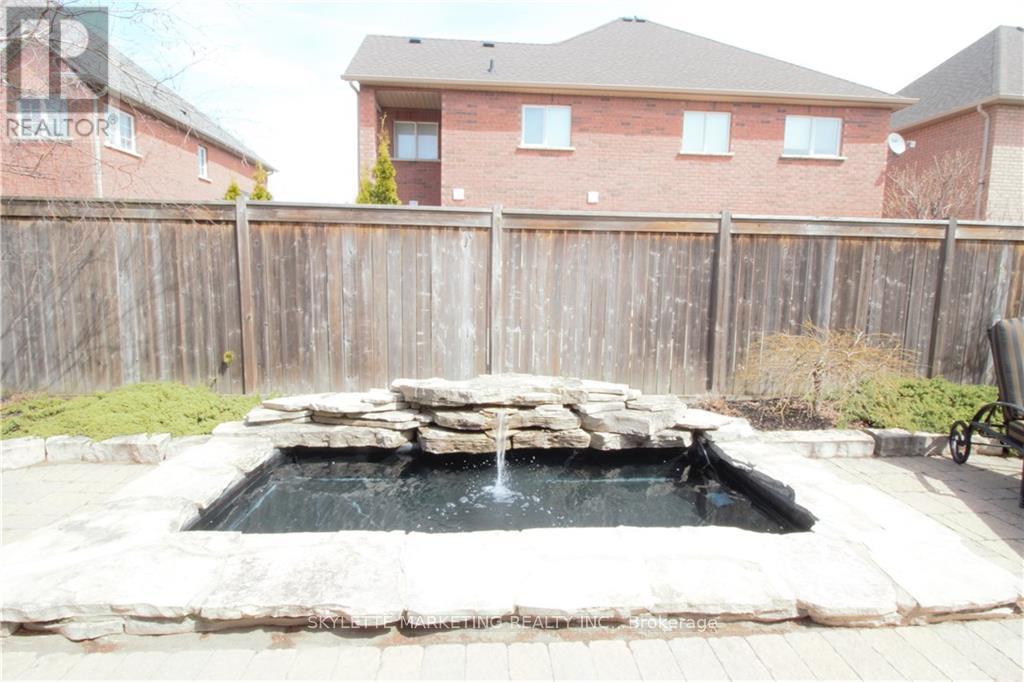9 Bridgenorth Crescent Hamilton, Ontario L8E 6B9
$3,500 Monthly
Prestigious Lake Pointe Community. Short Walk to Lake Parks & Conservation area. Easy QEW access, Costco, school & shopping. Welcome to this Beautiful Executive 4 Bedroom Family Home, Huge living Room, California shutters throughout, fully landscaped yard with water fountain. Amazing Opportunity For A Lease Experience that you dont want to miss. Come check out. **** EXTRAS **** Incl: 2 Attached Garage Parking, S/S Fridge, Stove, Rangehood, Dishwasher, washer & dryer, Existing California shutters & Existing Elfs.Tenant pays Hydro,Water,Internet, HWT rental & Insurance.Tenant agrees to Lawn Maintenance, Snow Removal (id:50886)
Property Details
| MLS® Number | X9358767 |
| Property Type | Single Family |
| Community Name | Stoney Creek |
| AmenitiesNearBy | Marina, Park, Schools |
| Features | Conservation/green Belt |
| ParkingSpaceTotal | 4 |
| WaterFrontType | Waterfront |
Building
| BathroomTotal | 3 |
| BedroomsAboveGround | 4 |
| BedroomsTotal | 4 |
| BasementDevelopment | Unfinished |
| BasementType | N/a (unfinished) |
| ConstructionStyleAttachment | Detached |
| CoolingType | Central Air Conditioning |
| ExteriorFinish | Brick |
| FireplacePresent | Yes |
| HalfBathTotal | 1 |
| HeatingFuel | Natural Gas |
| HeatingType | Forced Air |
| StoriesTotal | 2 |
| SizeInterior | 2499.9795 - 2999.975 Sqft |
| Type | House |
| UtilityWater | Municipal Water |
Parking
| Attached Garage |
Land
| Acreage | No |
| LandAmenities | Marina, Park, Schools |
| Sewer | Sanitary Sewer |
| SizeDepth | 82 Ft |
| SizeFrontage | 45 Ft |
| SizeIrregular | 45 X 82 Ft |
| SizeTotalText | 45 X 82 Ft |
Rooms
| Level | Type | Length | Width | Dimensions |
|---|---|---|---|---|
| Second Level | Bathroom | Measurements not available | ||
| Second Level | Primary Bedroom | 17.1 m | 11.7 m | 17.1 m x 11.7 m |
| Second Level | Bedroom 2 | 16.4 m | 11.1 m | 16.4 m x 11.1 m |
| Second Level | Bedroom 3 | 11.3 m | 10.2 m | 11.3 m x 10.2 m |
| Second Level | Bedroom 4 | 10.8 m | 9.5 m | 10.8 m x 9.5 m |
| Second Level | Bathroom | Measurements not available | ||
| Main Level | Living Room | 18.6 m | 11.1 m | 18.6 m x 11.1 m |
| Main Level | Dining Room | 18.6 m | 11.1 m | 18.6 m x 11.1 m |
| Main Level | Kitchen | 11.1 m | 9.4 m | 11.1 m x 9.4 m |
| Main Level | Family Room | 14.6 m | 13 m | 14.6 m x 13 m |
| Main Level | Bathroom | Measurements not available |
Utilities
| Sewer | Installed |
Interested?
Contact us for more information
Daphne Lin
Salesperson
50 Acadia Ave Suite 120
Markham, Ontario L3R 0B3

























