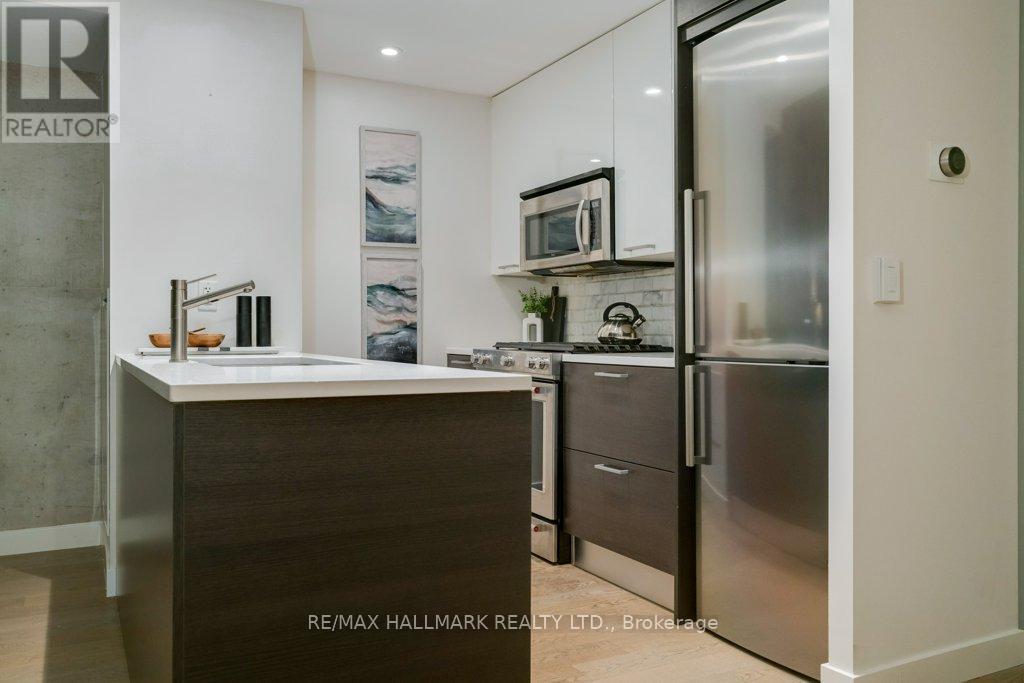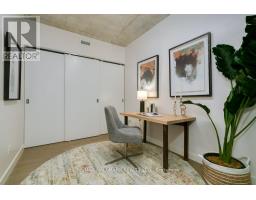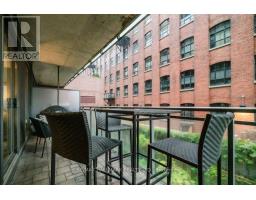Lw9 - 90 Broadview Avenue Toronto, Ontario M4M 0A7
$829,000Maintenance, Heat, Water, Parking, Insurance, Common Area Maintenance
$712.94 Monthly
Maintenance, Heat, Water, Parking, Insurance, Common Area Maintenance
$712.94 MonthlyWelcome to The Ninety, a well managed boutique building in the heart of a vibrant community. This one bedroom + den, 2 bathroom, open concept layout, has much to offer with 892 sq ft and 9 ft ceilings. Custom built-in closet in primary and den offer plenty of storage space. The den can easily be used as either a home office or second bedroom. The wall to wall, floor to ceiling windows with sliding doors that lead out to a 116 sq ft spacious balcony with natural gas hookup for BBQ, has plenty of room for entertaining, extending your living space outdoors! Window blinds are custom from Hunter Douglas. Kitchen is equipped with stainless steel appliances, gas range and quartz countertop. This location is paradise for those either walking, biking, or taking public transit. Easy access to DVP and Gardiner. Restaurants, cafes, shops and grocery are all at your doorstep. Walk to the Broadview Hotel and experience their roof top dining with spectacular south/west views of the city! Heat pump is leased $39.44 monthly. 24hr Concierge, Internet Bell Fibe 1GB service is included in maintenance fees. Bonus....suite is located on quiet mezzanine level! (id:50886)
Property Details
| MLS® Number | E9770318 |
| Property Type | Single Family |
| Community Name | South Riverdale |
| CommunityFeatures | Pet Restrictions |
| Features | Wheelchair Access, Balcony, In Suite Laundry |
| ParkingSpaceTotal | 1 |
Building
| BathroomTotal | 2 |
| BedroomsAboveGround | 1 |
| BedroomsBelowGround | 1 |
| BedroomsTotal | 2 |
| Amenities | Separate Electricity Meters, Storage - Locker |
| Appliances | Garage Door Opener Remote(s), Blinds, Dishwasher, Dryer, Microwave, Range, Refrigerator, Washer, Whirlpool |
| CoolingType | Central Air Conditioning |
| ExteriorFinish | Brick |
| HalfBathTotal | 1 |
| HeatingFuel | Natural Gas |
| HeatingType | Heat Pump |
| SizeInterior | 799.9932 - 898.9921 Sqft |
| Type | Apartment |
Parking
| Underground |
Land
| Acreage | No |
Rooms
| Level | Type | Length | Width | Dimensions |
|---|---|---|---|---|
| Flat | Foyer | 2.46 m | 1.85 m | 2.46 m x 1.85 m |
| Flat | Living Room | 6.46 m | 3.02 m | 6.46 m x 3.02 m |
| Flat | Dining Room | 4.05 m | 2.71 m | 4.05 m x 2.71 m |
| Flat | Kitchen | 2.41 m | 2.71 m | 2.41 m x 2.71 m |
| Flat | Primary Bedroom | 2.7 m | 4.52 m | 2.7 m x 4.52 m |
| Flat | Den | 2.46 m | 3.07 m | 2.46 m x 3.07 m |
Interested?
Contact us for more information
Dianna Lynn Kennedy
Salesperson
2277 Queen Street East
Toronto, Ontario M4E 1G5

























































