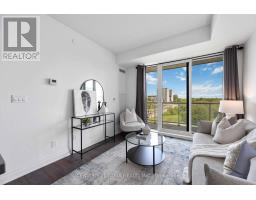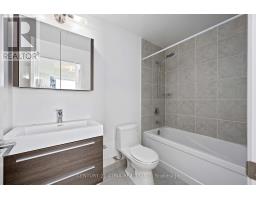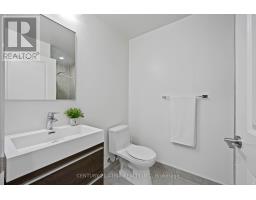524 - 10 Rouge Valley Drive Markham, Ontario L6G 0G9
$698,000Maintenance, Heat, Water, Common Area Maintenance, Insurance, Parking
$527.01 Monthly
Maintenance, Heat, Water, Common Area Maintenance, Insurance, Parking
$527.01 MonthlyLuxurious condo suite located in prestigious Unionville + Unobstructed panoramic views of nature! +2 bedrooms + 2 full washrooms + 1 parking + 1 Locker + Spacious primary bedroom with a large walk-in closet and 4 PC ensuite + Bright, airy interiors detailed with culinary haven kitchen boasting high-end appliances, premium flooring and integrated cabinets effortlessly elevating the overall ambiance + Minutes to Hwy 7, 404 & 407, public transit, theatre, mall, grocery stores, parks, trails, shopping mall, *top ranking schools*, banks & fine dining establishments + Amenities include: 24/7 concierge, gym, party room, visitor parking, rooftop terrace with BBQ area and pool +Amenities conveniently located in the same building + Public transit, park, trails and tennis court at your door steps! Every element in this condo exudes sophistication, convenience and comfort. Welcome home! **** EXTRAS **** 1 underground parking, 1 locker, light fixtures, window coverings, all existing appliances(fridge, dishwasher, full size washer/dryer, microwave, range hood, cooktop & oven (id:50886)
Property Details
| MLS® Number | N9358663 |
| Property Type | Single Family |
| Community Name | Unionville |
| AmenitiesNearBy | Park, Public Transit, Schools |
| CommunityFeatures | Pet Restrictions |
| Features | Balcony |
| ParkingSpaceTotal | 1 |
| PoolType | Outdoor Pool |
| ViewType | View |
Building
| BathroomTotal | 2 |
| BedroomsAboveGround | 2 |
| BedroomsTotal | 2 |
| Amenities | Security/concierge, Exercise Centre, Party Room, Visitor Parking, Storage - Locker |
| CoolingType | Central Air Conditioning |
| ExteriorFinish | Concrete |
| FireProtection | Security Guard |
| FlooringType | Laminate |
| HeatingFuel | Natural Gas |
| HeatingType | Forced Air |
| SizeInterior | 599.9954 - 698.9943 Sqft |
| Type | Apartment |
Parking
| Underground |
Land
| Acreage | No |
| LandAmenities | Park, Public Transit, Schools |
Rooms
| Level | Type | Length | Width | Dimensions |
|---|---|---|---|---|
| Flat | Foyer | Measurements not available | ||
| Flat | Living Room | 3.2 m | 6.4 m | 3.2 m x 6.4 m |
| Flat | Dining Room | 3.2 m | 6.4 m | 3.2 m x 6.4 m |
| Flat | Kitchen | 2.78 m | 3.26 m | 2.78 m x 3.26 m |
| Flat | Primary Bedroom | 2.78 m | 3.26 m | 2.78 m x 3.26 m |
| Flat | Bedroom 2 | 2.62 m | 2.77 m | 2.62 m x 2.77 m |
https://www.realtor.ca/real-estate/27443765/524-10-rouge-valley-drive-markham-unionville-unionville
Interested?
Contact us for more information
Sandy Liu
Salesperson
C200-1550 Sixteenth Ave Bldg C South
Richmond Hill, Ontario L4B 3K9



































































