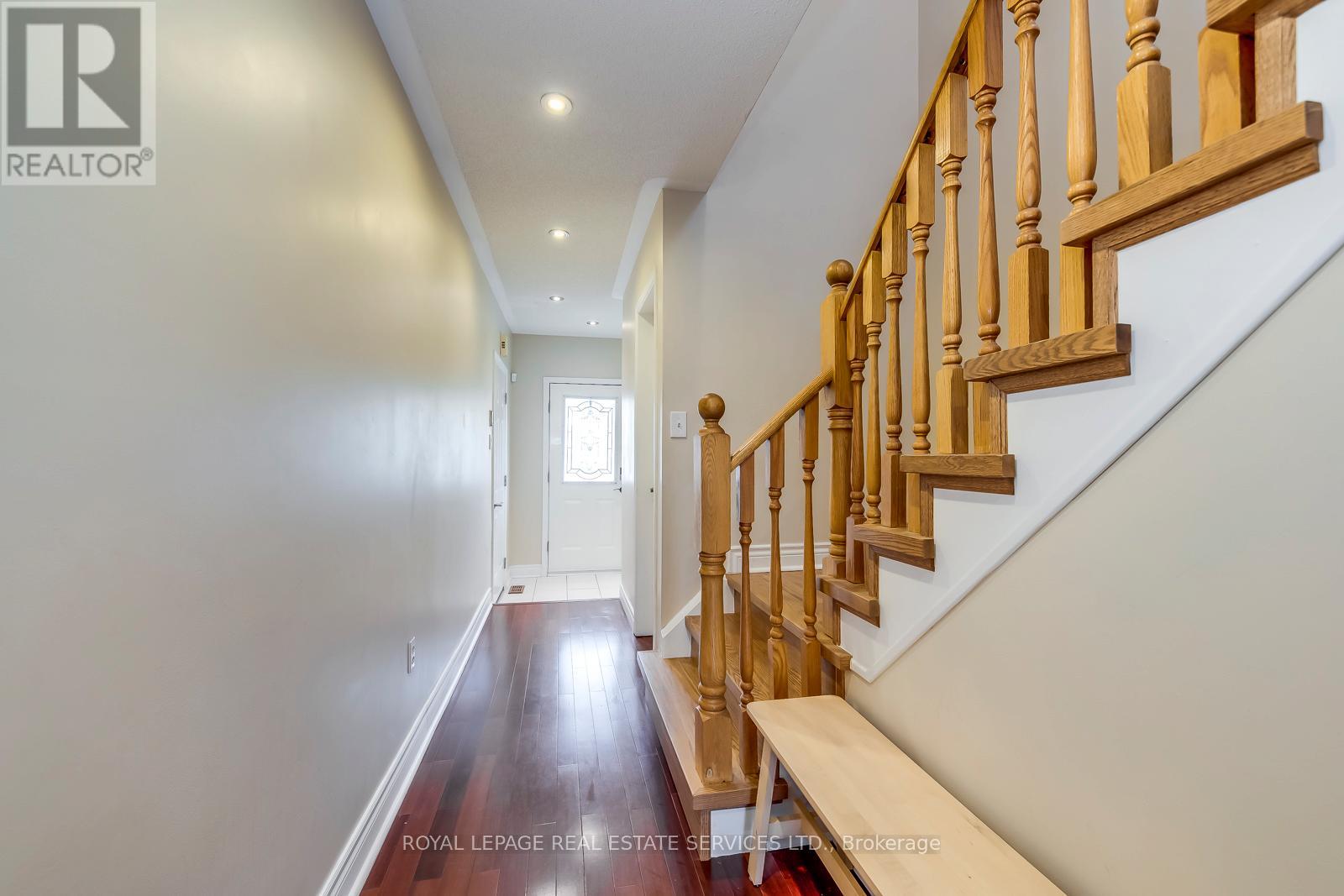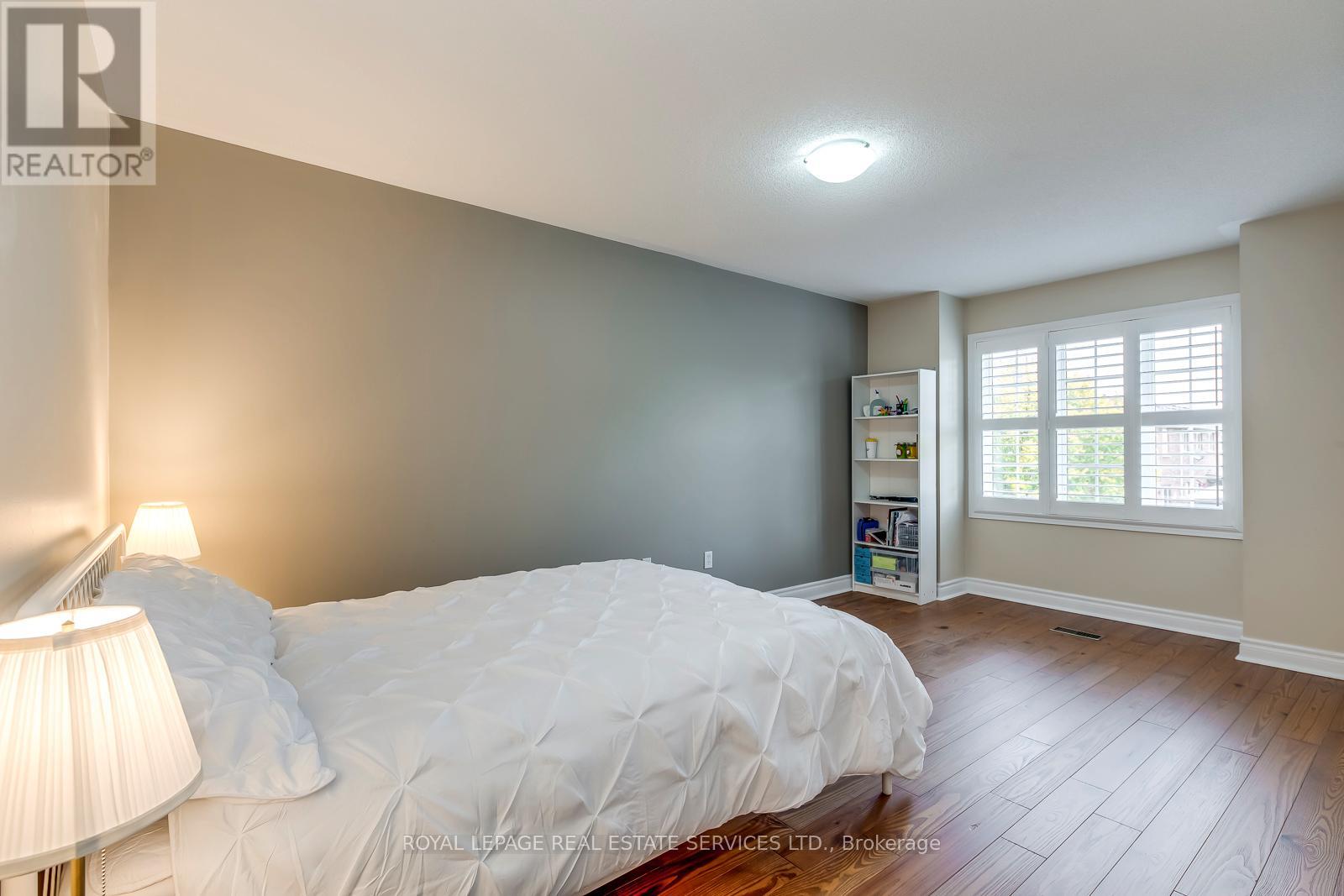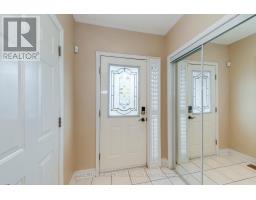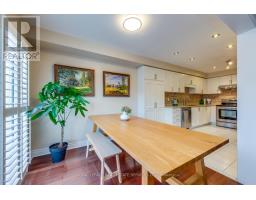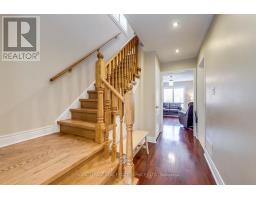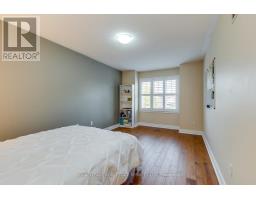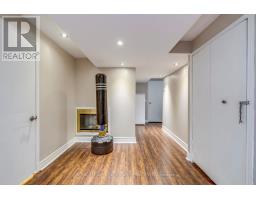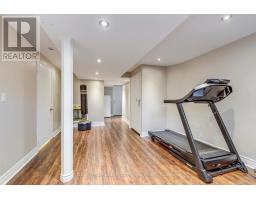2274 Grouse Lane Oakville, Ontario L6M 4A8
$1,089,000
The Perfect Opportunity to live on a quiet Street in the highly desirable West Oak Trails neighborhood. In The Heart Of Oakville With Some Of The Top Schools In The Province. Amazing End Unit Freehold Townhouse Offers 3 Bed, 4 Bath & A Finished Basement, Perfect For Family Living. Open Concept Main Living Area. A Walk-Out From The Dining Area Takes You To A Deck / Fenced Backyard.Modern Kitchen, S/S App, Quartz Counter Top.Upstairs Features Hardwood Floors, Large Master Bedroom With 4Pc Ensuite And Large Walk In Closet, Plus 2 Good Sized Bedrooms. California ShuttersThroughout The House. Washer & Dryer (2020). This Home Is Close To Top-Rated Schools, Surrounded By Parks,Trails, Shops,Hospital,With Easy Access To Major Hwy's & Public Transit, Making Everyday Life A Breeze. Don't miss the opportunity to make this Beautiful Townhome your new haven in one of Oakville's most sought-after communities! (id:50886)
Property Details
| MLS® Number | W9770285 |
| Property Type | Single Family |
| Community Name | West Oak Trails |
| ParkingSpaceTotal | 4 |
Building
| BathroomTotal | 4 |
| BedroomsAboveGround | 3 |
| BedroomsTotal | 3 |
| Appliances | Water Heater, Dishwasher, Dryer, Garage Door Opener, Refrigerator, Stove, Washer, Window Coverings |
| BasementDevelopment | Finished |
| BasementType | N/a (finished) |
| ConstructionStyleAttachment | Attached |
| CoolingType | Central Air Conditioning |
| ExteriorFinish | Brick |
| FoundationType | Poured Concrete |
| HalfBathTotal | 1 |
| HeatingFuel | Natural Gas |
| HeatingType | Forced Air |
| StoriesTotal | 2 |
| SizeInterior | 1099.9909 - 1499.9875 Sqft |
| Type | Row / Townhouse |
| UtilityWater | Municipal Water |
Parking
| Attached Garage |
Land
| Acreage | No |
| Sewer | Sanitary Sewer |
| SizeDepth | 95 Ft ,7 In |
| SizeFrontage | 25 Ft ,7 In |
| SizeIrregular | 25.6 X 95.6 Ft |
| SizeTotalText | 25.6 X 95.6 Ft |
Rooms
| Level | Type | Length | Width | Dimensions |
|---|---|---|---|---|
| Second Level | Primary Bedroom | 5.23 m | 3.06 m | 5.23 m x 3.06 m |
| Second Level | Bedroom 2 | 4.09 m | 2.85 m | 4.09 m x 2.85 m |
| Second Level | Bedroom 3 | 3.04 m | 2.52 m | 3.04 m x 2.52 m |
| Basement | Recreational, Games Room | 6.34 m | 3.67 m | 6.34 m x 3.67 m |
| Main Level | Living Room | 2.99 m | 4.68 m | 2.99 m x 4.68 m |
| Main Level | Dining Room | 2.69 m | 2.42 m | 2.69 m x 2.42 m |
| Main Level | Kitchen | 2.93 m | 4.32 m | 2.93 m x 4.32 m |
Interested?
Contact us for more information
Li Liu
Salesperson
251 North Service Rd #102
Oakville, Ontario L6M 3E7






