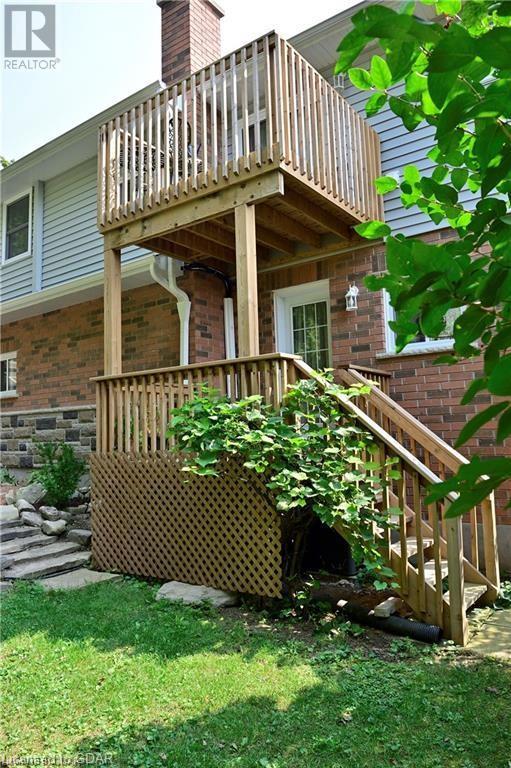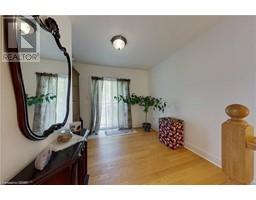415 Hill Street E Fergus, Ontario N1M 1H6
$2,600 MonthlyHeat, Electricity, Water
SHORT TERM RENTAL So much space in this 1 Bed and den 2 bath 2 storey home. Laundry, A/C, Utilities and Internet included. 2 wonderful decks overlooking a landscaped yard, to enjoy your morning coffee or evening glass of wine. Good sized kitchen with newer appliances and lots of storage. Finished basement gives you extra space to spread out. No pets, No smoking or vaping. Some furniture available but no bed. Dishes also available. 2 driveway parking spots (id:50886)
Property Details
| MLS® Number | 40671479 |
| Property Type | Single Family |
| AmenitiesNearBy | Hospital, Schools |
| CommunicationType | High Speed Internet |
| CommunityFeatures | Community Centre |
| EquipmentType | Water Heater |
| Features | Southern Exposure, Paved Driveway, Sump Pump, Automatic Garage Door Opener, In-law Suite |
| ParkingSpaceTotal | 5 |
| RentalEquipmentType | Water Heater |
| Structure | Greenhouse, Shed |
Building
| BathroomTotal | 2 |
| BedroomsAboveGround | 1 |
| BedroomsTotal | 1 |
| Appliances | Dryer, Refrigerator, Stove, Washer, Microwave Built-in, Garage Door Opener |
| ArchitecturalStyle | 2 Level |
| BasementDevelopment | Finished |
| BasementType | Full (finished) |
| ConstructedDate | 1967 |
| ConstructionMaterial | Concrete Block, Concrete Walls |
| ConstructionStyleAttachment | Detached |
| CoolingType | Central Air Conditioning |
| ExteriorFinish | Brick, Concrete, Vinyl Siding, Shingles |
| FireProtection | Smoke Detectors |
| FoundationType | Block |
| HalfBathTotal | 1 |
| HeatingType | Forced Air |
| StoriesTotal | 2 |
| SizeInterior | 3362 Sqft |
| Type | House |
| UtilityWater | Community Water System, Municipal Water |
Parking
| Attached Garage |
Land
| AccessType | Road Access |
| Acreage | No |
| LandAmenities | Hospital, Schools |
| Sewer | Municipal Sewage System |
| SizeDepth | 89 Ft |
| SizeFrontage | 84 Ft |
| SizeIrregular | 0.17 |
| SizeTotal | 0.17 Ac|under 1/2 Acre |
| SizeTotalText | 0.17 Ac|under 1/2 Acre |
| ZoningDescription | R2 |
Rooms
| Level | Type | Length | Width | Dimensions |
|---|---|---|---|---|
| Second Level | Bedroom | 15'7'' x 14'7'' | ||
| Second Level | Laundry Room | 5'2'' x 4'10'' | ||
| Second Level | 3pc Bathroom | 7'11'' x 7'5'' | ||
| Second Level | Sitting Room | 10'2'' x 9'3'' | ||
| Basement | Family Room | 16'5'' x 14'11'' | ||
| Basement | Utility Room | 9'3'' x 3'6'' | ||
| Basement | Den | 10'5'' x 6'11'' | ||
| Main Level | Kitchen/dining Room | 15'3'' x 9'5'' | ||
| Main Level | Living Room | 11'4'' x 11'1'' | ||
| Main Level | 2pc Bathroom | Measurements not available |
Utilities
| Cable | Available |
| Electricity | Available |
| Telephone | Available |
https://www.realtor.ca/real-estate/27599761/415-hill-street-e-fergus
Interested?
Contact us for more information
Bruce Johnston
Salesperson
131 Geddes Street
Elora, Ontario N0B 1S0
Alaina H Lewis
Salesperson
131 Geddes Street
Elora, Ontario N0B 1S0



































