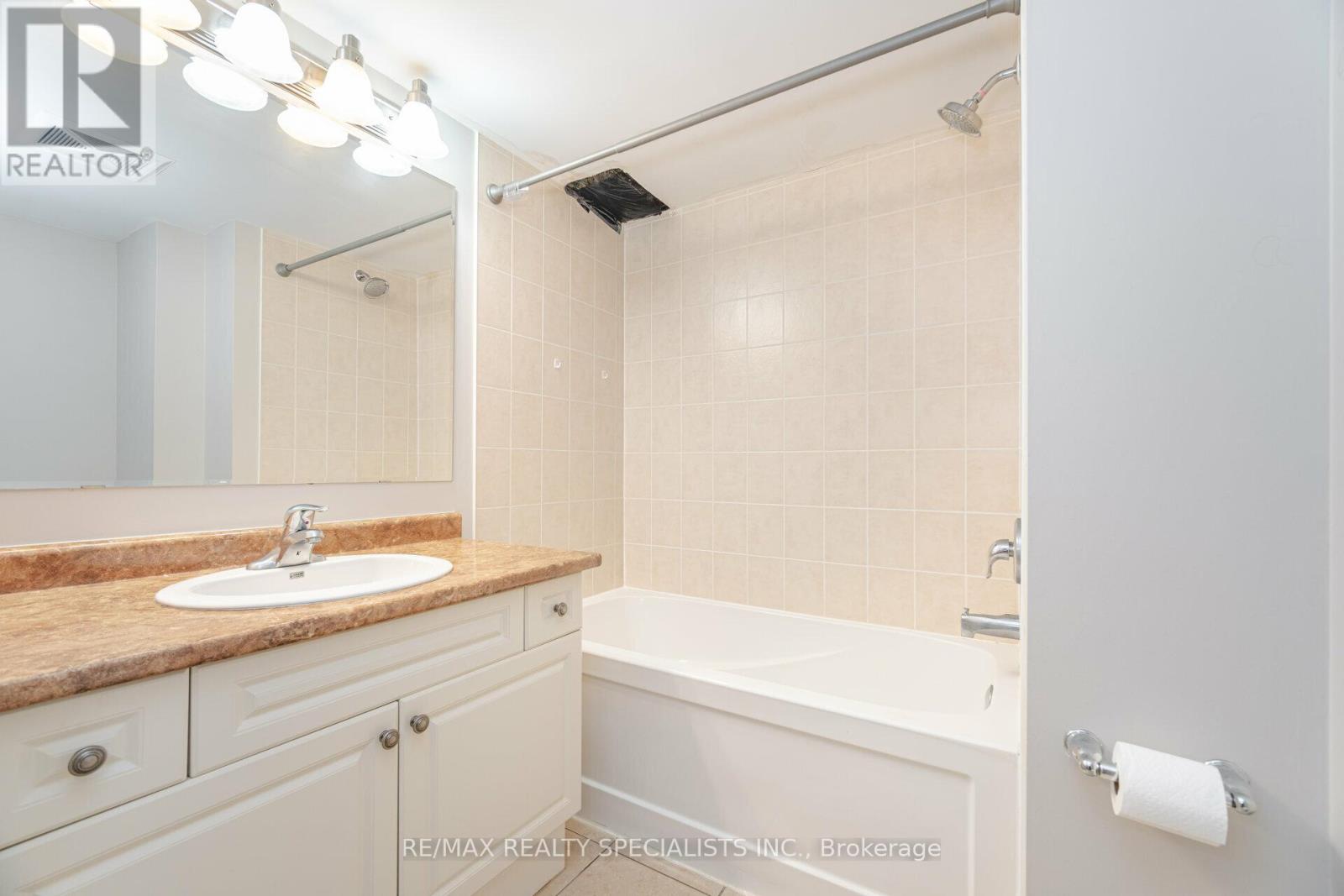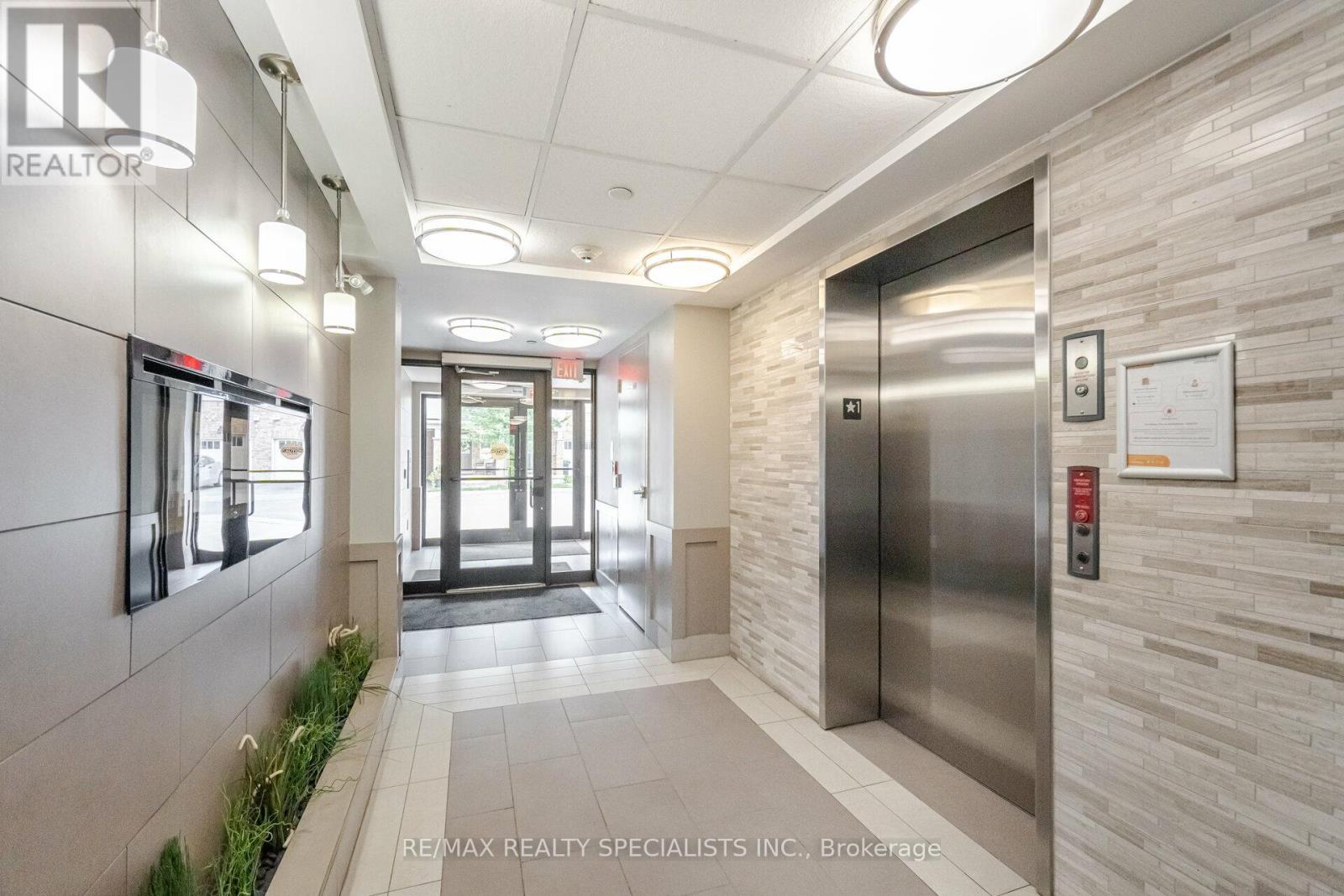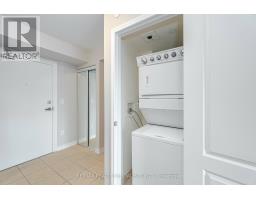411 - 1005 Nadalin Heights Milton, Ontario L9T 8R4
$549,000Maintenance, Common Area Maintenance, Insurance, Parking
$390 Monthly
Maintenance, Common Area Maintenance, Insurance, Parking
$390 MonthlyWelcome to one of the larger 1 bedroom + Den unit in the complex that was built by Mattamy Homes. Perfect for young families.Easy access to the 407, QEW and 401. Open concept contemporary kitchen features granite counter, stylish dark maple cabinets, large breakfast bar, upgraded back-splash. Private office that is big enough to be used as children's room. Front load washer/dryer & modern flooring make this unit both practical & inviting! balcony, locker & secure underground parking. Close to Community & Rec. Centre, shopping, trails and so much more! Green space & massive Milton Community Park only steps away! (id:50886)
Property Details
| MLS® Number | W9358521 |
| Property Type | Single Family |
| Community Name | Willmott |
| CommunityFeatures | Pets Not Allowed |
| ParkingSpaceTotal | 1 |
Building
| BathroomTotal | 1 |
| BedroomsAboveGround | 1 |
| BedroomsBelowGround | 1 |
| BedroomsTotal | 2 |
| Amenities | Storage - Locker |
| Appliances | Dishwasher, Dryer, Microwave, Refrigerator, Stove, Washer |
| CoolingType | Central Air Conditioning |
| ExteriorFinish | Brick |
| FlooringType | Laminate, Tile |
| HeatingFuel | Natural Gas |
| HeatingType | Forced Air |
| SizeInterior | 699.9943 - 798.9932 Sqft |
| Type | Apartment |
Parking
| Underground |
Land
| Acreage | No |
Rooms
| Level | Type | Length | Width | Dimensions |
|---|---|---|---|---|
| Main Level | Living Room | 5.26 m | 3.96 m | 5.26 m x 3.96 m |
| Main Level | Dining Room | 5.26 m | 3.96 m | 5.26 m x 3.96 m |
| Main Level | Kitchen | 3.1 m | 3.29 m | 3.1 m x 3.29 m |
| Main Level | Primary Bedroom | 2.81 m | 3.56 m | 2.81 m x 3.56 m |
| Main Level | Den | 8.59 m | 6.33 m | 8.59 m x 6.33 m |
| Main Level | Bathroom | Measurements not available |
https://www.realtor.ca/real-estate/27443233/411-1005-nadalin-heights-milton-willmott-willmott
Interested?
Contact us for more information
Aamir Yaqoob
Salesperson
4310 Sherwoodtowne Blvd 200a
Mississauga, Ontario L4Z 4C4



































