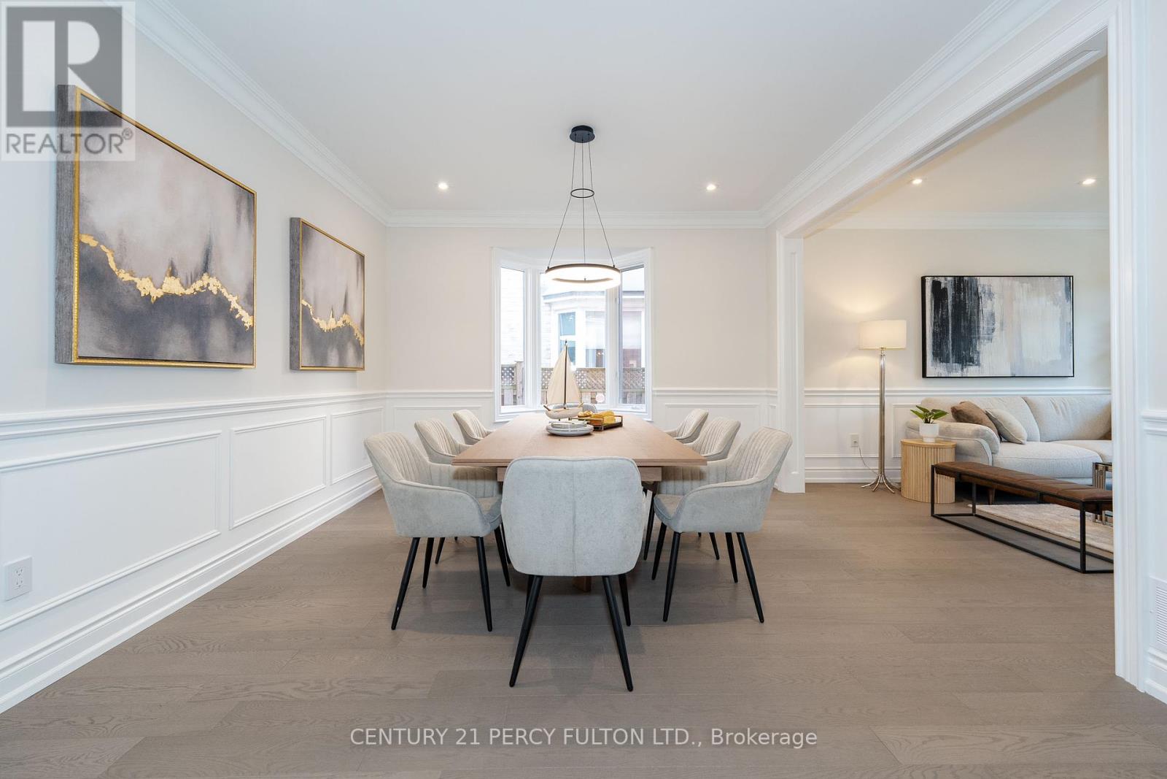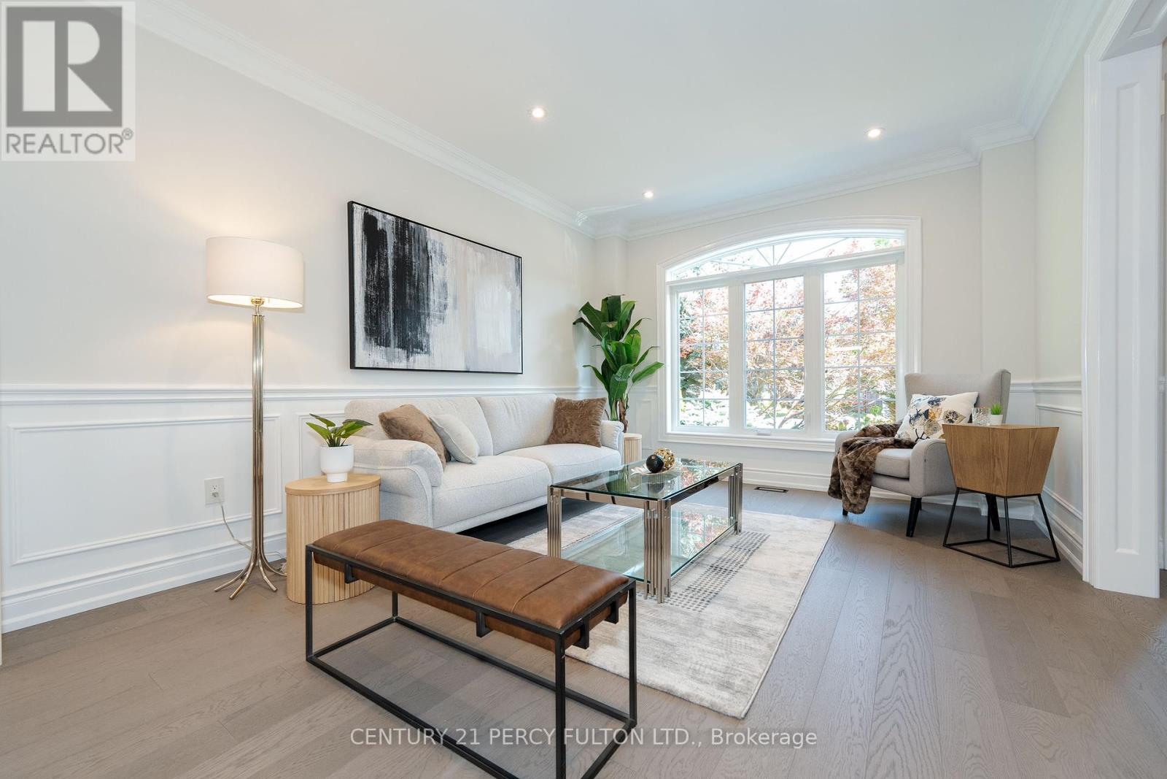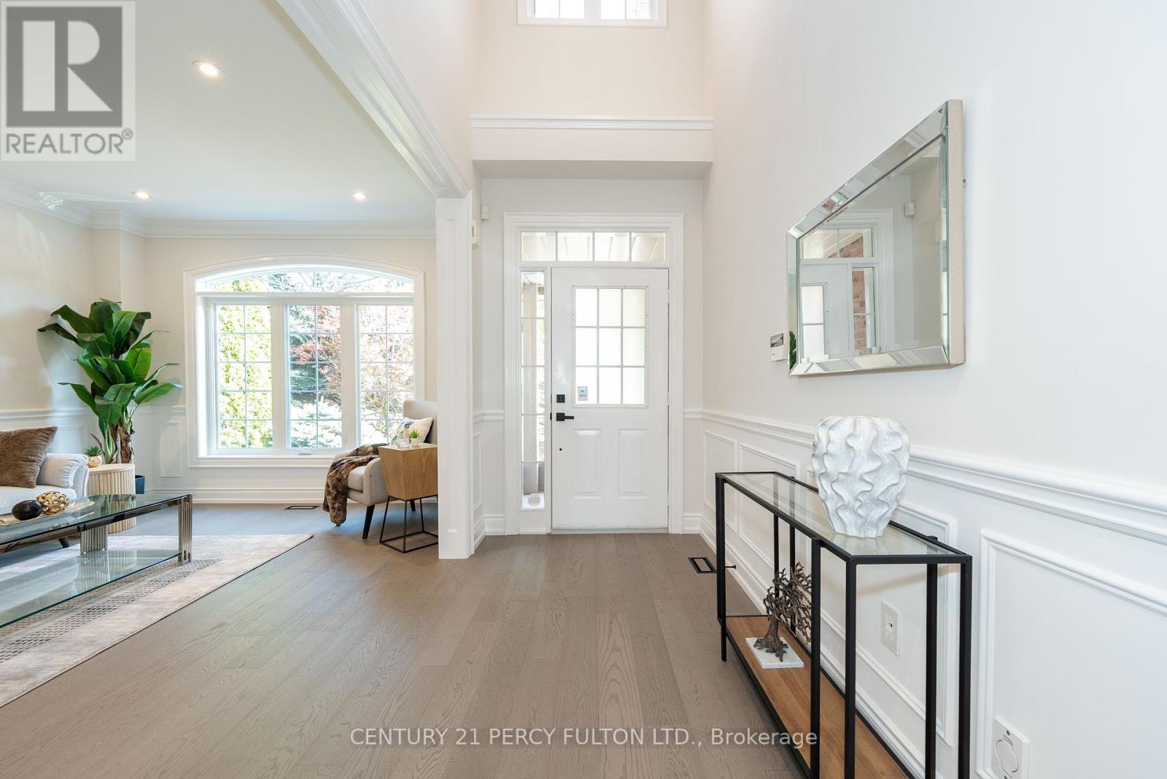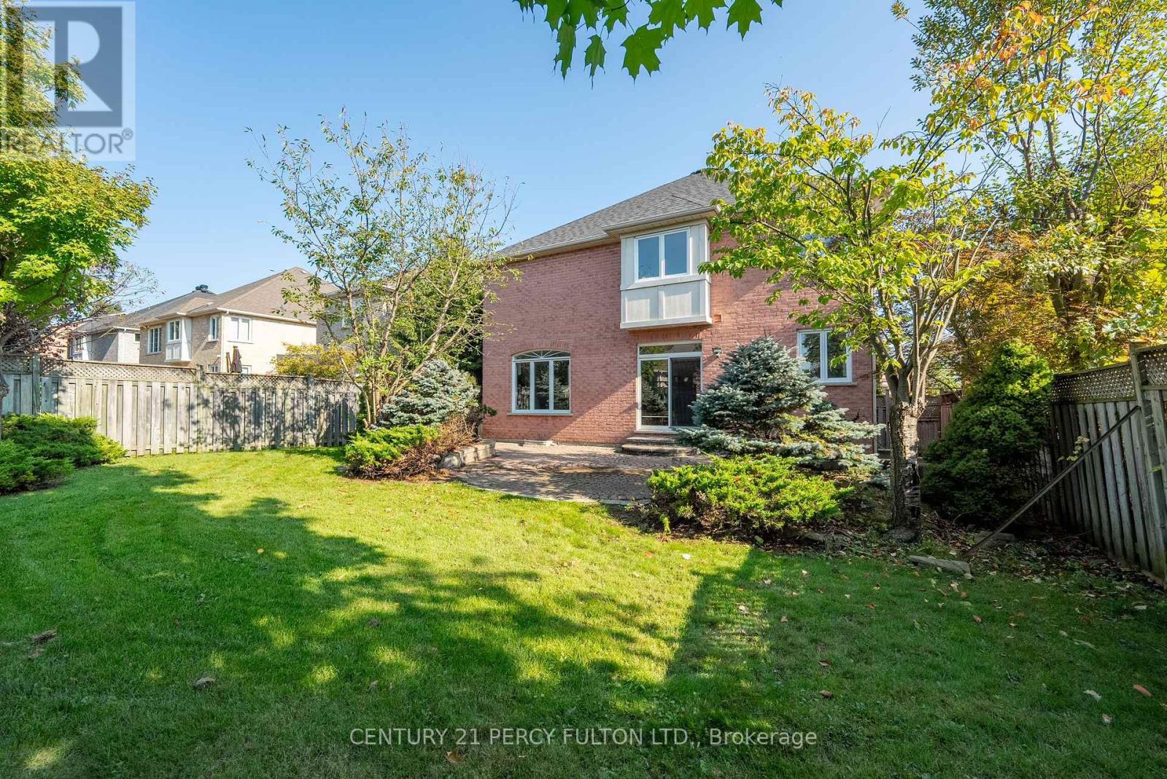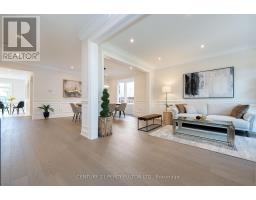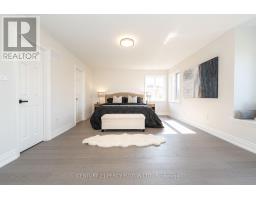10 Burndenford Crescent Markham, Ontario L3P 7Z3
$2,558,800
Welcome to this rarely offered, meticulously renovated masterpiece from the esteemed Monarch builder with over 3000 sq ft of space. Nestled in one of Markham's most sought-after areas, this bright and spacious home seamlessly blends luxury and comfort, perfect for modern family living. Step inside and be greeted by an impressive 18-foot soaring entry foyer that flows gracefully into the elegant living and dining rooms, adorned with wainscotting and pot lights throughout, creating a sophisticated ambiance for entertaining or relaxing with loved ones. Engineered hardwood flooring flows throughout the entire home, while bullnose cornered walls add an extra touch of elegance and refinement. The chefs kitchen is a culinary dream, equipped with stainless steel appliances, gas stove, quartz counters, ample storage, and a built-in espresso bar complete with a wine fridge. This inviting kitchen connects to the open-concept family room, featuring an 18-foot sloped ceiling ideal for gatherings and cozy evenings at home. Or directly out to the private backyard oasis, which offers a serene escape for outdoor gatherings or quiet evenings. Retreat to the primary suite, where you'll find a luxurious ensuite bathroom featuring a soaker tub, his-and-her sinks, and a glass-enclosed shower. In addition, there are three other well-sized bedrooms, each with access to ensuite or semi-ensuite bathrooms, ensuring comfort and convenience for family and guests alike. This home is situated in a high-demand area known for its exceptional school system, including the highly-ranked Markville Secondary School and Central Park Public School. Plus, you're just moments away from Markham GO station, Markville Mall, Main Street Unionville, and the vibrant Downtown Markham. (id:50886)
Property Details
| MLS® Number | N9358542 |
| Property Type | Single Family |
| Community Name | Markville |
| AmenitiesNearBy | Park, Place Of Worship, Public Transit, Schools |
| Features | Carpet Free |
| ParkingSpaceTotal | 6 |
Building
| BathroomTotal | 4 |
| BedroomsAboveGround | 4 |
| BedroomsTotal | 4 |
| Amenities | Fireplace(s), Separate Electricity Meters |
| Appliances | Water Meter, Garage Door Opener Remote(s), Dishwasher, Dryer, Refrigerator, Stove, Washer |
| BasementDevelopment | Unfinished |
| BasementType | N/a (unfinished) |
| ConstructionStyleAttachment | Detached |
| CoolingType | Central Air Conditioning |
| ExteriorFinish | Brick |
| FireplacePresent | Yes |
| FireplaceTotal | 1 |
| FlooringType | Hardwood, Tile |
| FoundationType | Concrete |
| HalfBathTotal | 1 |
| HeatingFuel | Natural Gas |
| HeatingType | Forced Air |
| StoriesTotal | 2 |
| SizeInterior | 2999.975 - 3499.9705 Sqft |
| Type | House |
| UtilityWater | Municipal Water |
Parking
| Garage |
Land
| Acreage | No |
| LandAmenities | Park, Place Of Worship, Public Transit, Schools |
| Sewer | Sanitary Sewer |
| SizeDepth | 118 Ft |
| SizeFrontage | 50 Ft |
| SizeIrregular | 50 X 118 Ft |
| SizeTotalText | 50 X 118 Ft |
| SurfaceWater | Lake/pond |
Rooms
| Level | Type | Length | Width | Dimensions |
|---|---|---|---|---|
| Second Level | Primary Bedroom | 6.36 m | 4.08 m | 6.36 m x 4.08 m |
| Second Level | Bedroom | 4.87 m | 4.7 m | 4.87 m x 4.7 m |
| Second Level | Bedroom 2 | 3.35 m | 3.65 m | 3.35 m x 3.65 m |
| Second Level | Bedroom 3 | 3.44 m | 3.39 m | 3.44 m x 3.39 m |
| Second Level | Laundry Room | 1.72 m | 1.66 m | 1.72 m x 1.66 m |
| Ground Level | Kitchen | 6.18 m | 4.16 m | 6.18 m x 4.16 m |
| Ground Level | Family Room | 6.18 m | 4.07 m | 6.18 m x 4.07 m |
| Ground Level | Dining Room | 3.81 m | 3.9 m | 3.81 m x 3.9 m |
| Ground Level | Living Room | 4.5 m | 3.86 m | 4.5 m x 3.86 m |
| Ground Level | Office | 3.91 m | 3 m | 3.91 m x 3 m |
https://www.realtor.ca/real-estate/27443180/10-burndenford-crescent-markham-markville-markville
Interested?
Contact us for more information
Curtis Yim
Salesperson
Lucy Lo-Ming Yim
Salesperson












