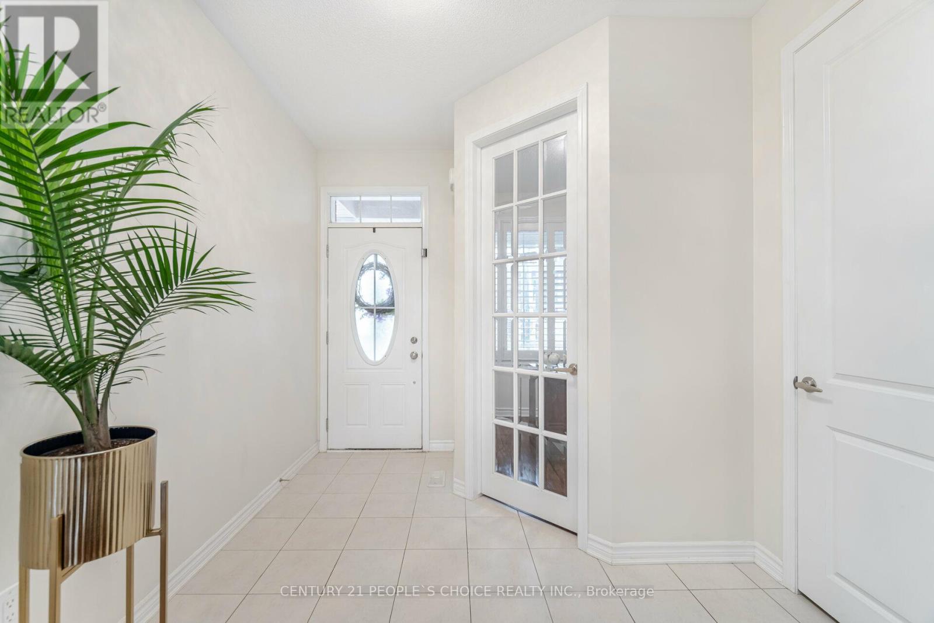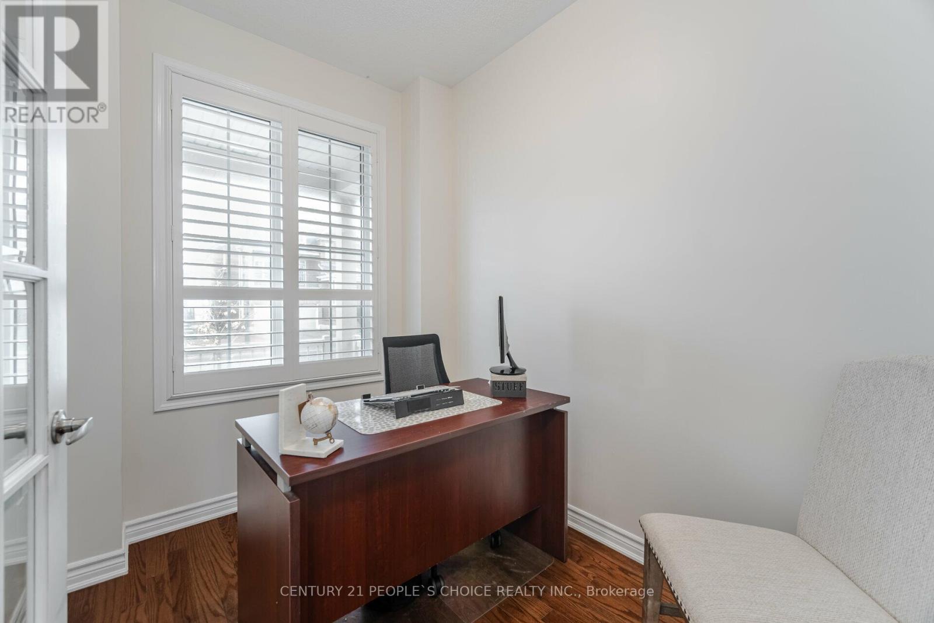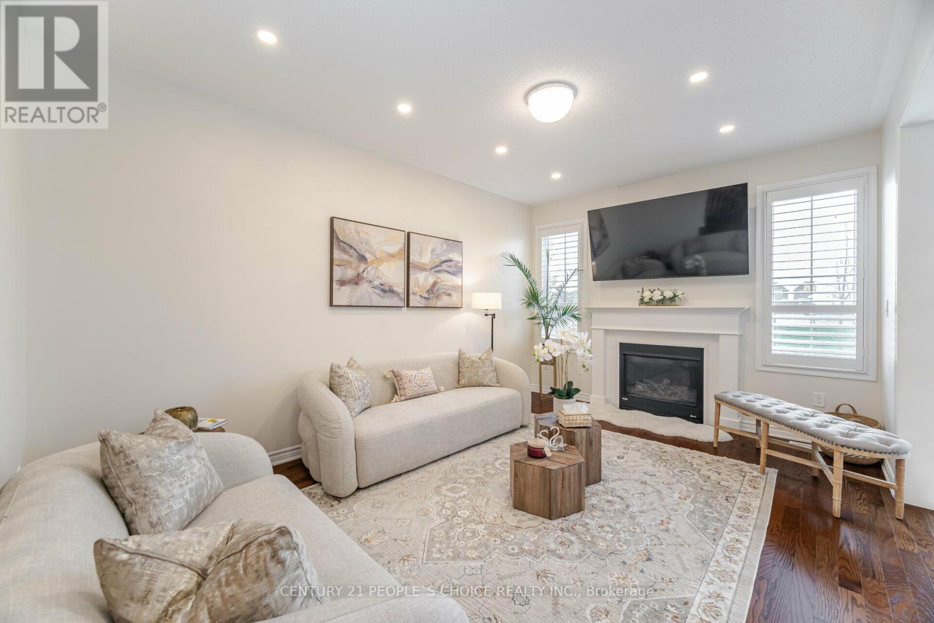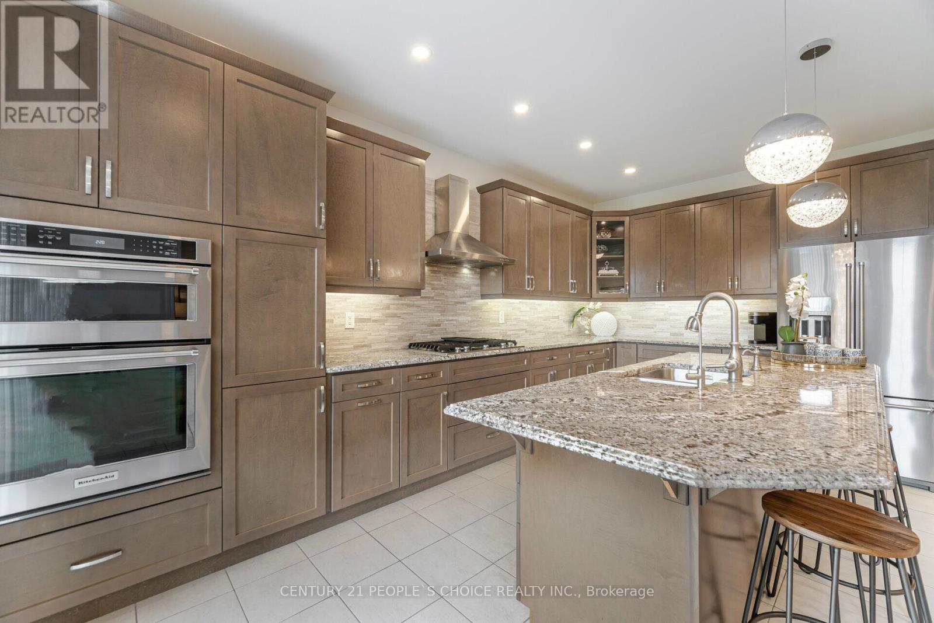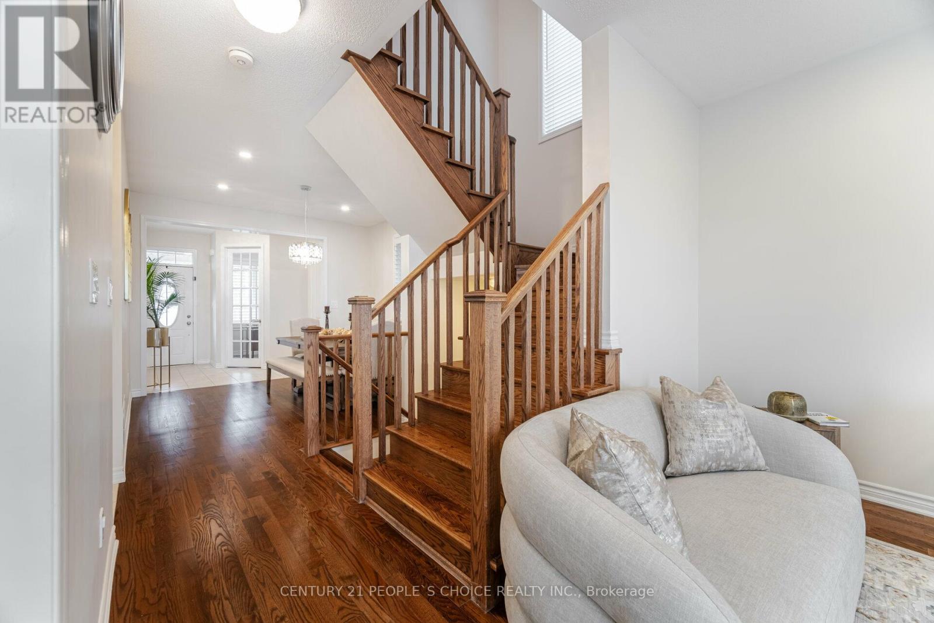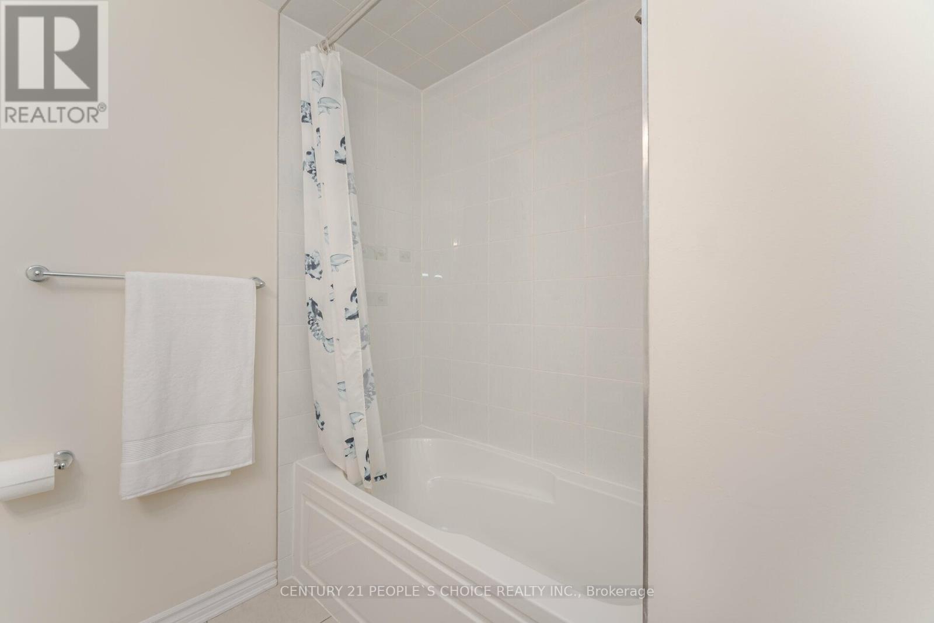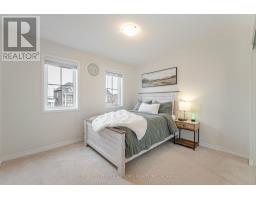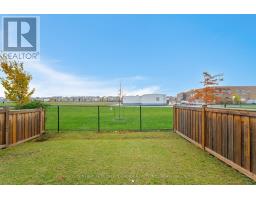1324 Leger Way Milton, Ontario L9E 1C9
$1,235,000
This elegant, full brick Mattamy Trenton detached home in Milton most desired ford community, featuring 4+1 bedrooms with approx. 2800 sq ft (including basement) of contemporary living space. Thousands spent on upgrades add exceptional refinement , including 9 ceiling, California Shutters, and rich hardwood floors. The chef's kitchen boasts granite countertops, a stylish backsplash, stainless steel built-in appliances, and pendant lighting. The master suite is a true retreat , offering an upgraded ensuite bath and walk-in closets. With 8 doors on the main level, the home is conveniently located near the Go station , shopping, schools, and parks. **** EXTRAS **** Seller does not warrant retrofit status of basement. (id:50886)
Property Details
| MLS® Number | W9770125 |
| Property Type | Single Family |
| Community Name | Ford |
| AmenitiesNearBy | Hospital, Park, Schools |
| ParkingSpaceTotal | 2 |
Building
| BathroomTotal | 4 |
| BedroomsAboveGround | 4 |
| BedroomsBelowGround | 1 |
| BedroomsTotal | 5 |
| Appliances | Dishwasher, Dryer, Microwave, Stove, Washer, Window Coverings |
| BasementDevelopment | Finished |
| BasementType | N/a (finished) |
| ConstructionStyleAttachment | Detached |
| CoolingType | Central Air Conditioning |
| ExteriorFinish | Brick |
| FireplacePresent | Yes |
| FlooringType | Hardwood, Laminate, Tile, Carpeted |
| HalfBathTotal | 1 |
| HeatingFuel | Natural Gas |
| HeatingType | Forced Air |
| StoriesTotal | 2 |
| SizeInterior | 1999.983 - 2499.9795 Sqft |
| Type | House |
| UtilityWater | Municipal Water |
Parking
| Garage |
Land
| Acreage | No |
| FenceType | Fenced Yard |
| LandAmenities | Hospital, Park, Schools |
| Sewer | Sanitary Sewer |
| SizeDepth | 88 Ft |
| SizeFrontage | 30 Ft |
| SizeIrregular | 30 X 88 Ft |
| SizeTotalText | 30 X 88 Ft |
Rooms
| Level | Type | Length | Width | Dimensions |
|---|---|---|---|---|
| Second Level | Primary Bedroom | 3.91 m | 4.62 m | 3.91 m x 4.62 m |
| Second Level | Bedroom 2 | 3.1 m | 3.12 m | 3.1 m x 3.12 m |
| Second Level | Bedroom 3 | 3.51 m | 3.05 m | 3.51 m x 3.05 m |
| Second Level | Bedroom 4 | 3.15 m | 3.05 m | 3.15 m x 3.05 m |
| Second Level | Laundry Room | 2.3 m | 2.03 m | 2.3 m x 2.03 m |
| Basement | Bedroom 5 | 3.1 m | 3.1 m | 3.1 m x 3.1 m |
| Basement | Bathroom | Measurements not available | ||
| Main Level | Den | 2.13 m | 2.74 m | 2.13 m x 2.74 m |
| Main Level | Dining Room | 3.51 m | 3.35 m | 3.51 m x 3.35 m |
| Main Level | Family Room | 3.51 m | 4.88 m | 3.51 m x 4.88 m |
| Main Level | Kitchen | 3.05 m | 5.5 m | 3.05 m x 5.5 m |
https://www.realtor.ca/real-estate/27599611/1324-leger-way-milton-ford-ford
Interested?
Contact us for more information
Haroon Rashid Sher
Salesperson
1780 Albion Road Unit 2 & 3
Toronto, Ontario M9V 1C1






