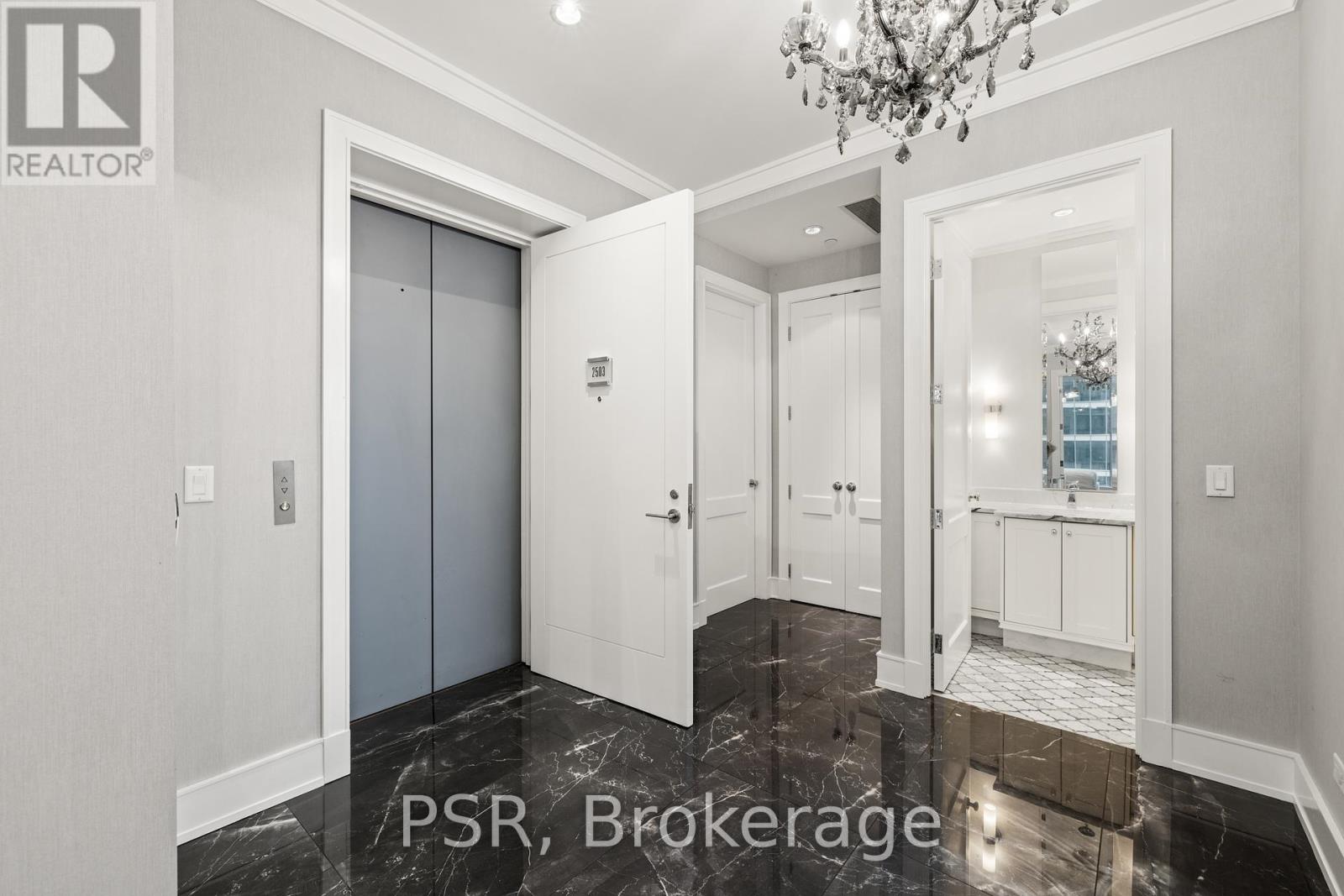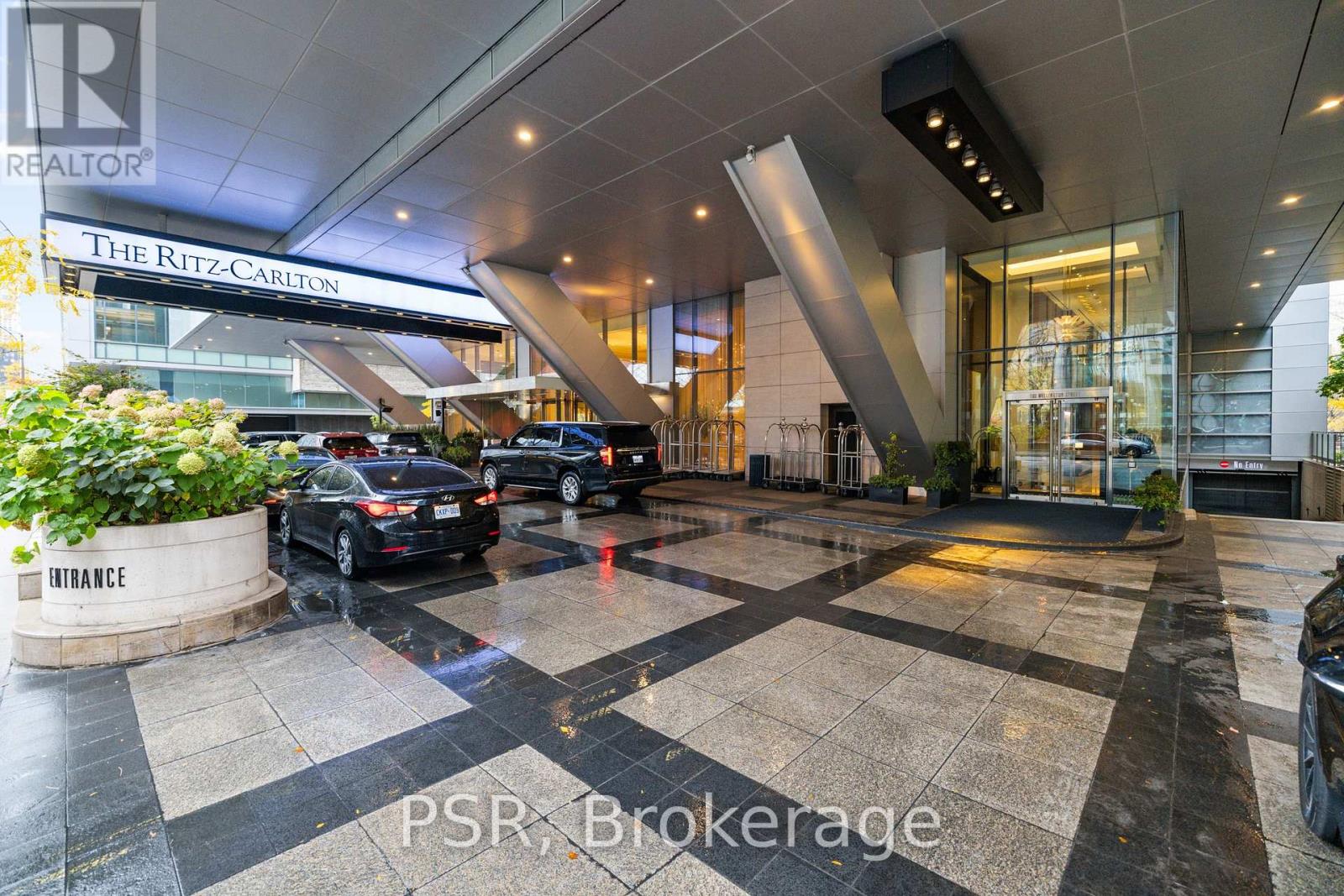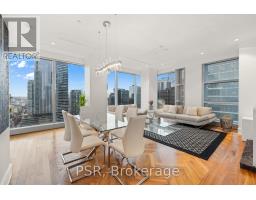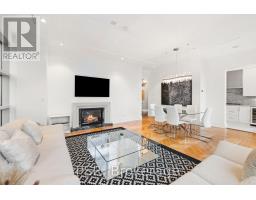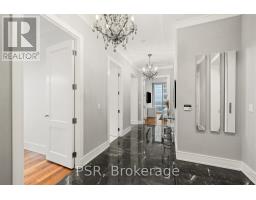2 Bedroom
2 Bathroom
1599.9864 - 1798.9853 sqft
Fireplace
Indoor Pool
Central Air Conditioning
Forced Air
$9,500 Monthly
Welcome To The Ritz-Carlton Residences - Luxury Living At Its Finest! Impeccably Finished & Fully Furnished 2 Bedroom, 2 Bathroom Corner Suite. Spanning Just Shy of 1,700 SF w/ Rarely Available, Private Elevator Opening Directly Into Suite. Open Concept, Split Floor Plan, Soaring 10Ft Ceilings, Herringbone Hardwood & Marble Flooring Throughout. Chef's Kitchen Offers Upgraded Stone Countertops, Gas Cooktop, & Integrated Sub-Zero/Wolf Appliances + Wine Fridge. Sweeping, Unobstructed City Views. Primary Bedroom Retreat Boasts Custom Walk-In Closet & Spa-Like 5Pc. Ensuite. Enjoy Access To 5 Star Hotel Amenities: Spa, Pool, Fitness Centre, 24Hr Residential Concierge & Valet, 21st & 22nd Floor Sky Lobby/Lounge w/ Residences Private Terrace, Bbq's & Outdoor Kitchen. **** EXTRAS **** Furnishings, Light Fixtures & Window Coverings [Drapery + Motorized Shades] Included. B/I Miele, Wolf, & Sub-Zero Appliances. Custom Closet [Prim. Bed], Stacked LG Washer/ Dryer, & Gas Fireplace. 1 Parking. (id:50886)
Property Details
|
MLS® Number
|
C9770126 |
|
Property Type
|
Single Family |
|
Community Name
|
Waterfront Communities C1 |
|
AmenitiesNearBy
|
Hospital, Park, Public Transit |
|
CommunityFeatures
|
Pet Restrictions |
|
ParkingSpaceTotal
|
1 |
|
PoolType
|
Indoor Pool |
|
ViewType
|
View |
Building
|
BathroomTotal
|
2 |
|
BedroomsAboveGround
|
2 |
|
BedroomsTotal
|
2 |
|
Amenities
|
Security/concierge, Exercise Centre, Party Room |
|
CoolingType
|
Central Air Conditioning |
|
ExteriorFinish
|
Concrete |
|
FireplacePresent
|
Yes |
|
FlooringType
|
Hardwood, Tile |
|
HeatingFuel
|
Natural Gas |
|
HeatingType
|
Forced Air |
|
SizeInterior
|
1599.9864 - 1798.9853 Sqft |
|
Type
|
Apartment |
Parking
Land
|
Acreage
|
No |
|
LandAmenities
|
Hospital, Park, Public Transit |
Rooms
| Level |
Type |
Length |
Width |
Dimensions |
|
Main Level |
Living Room |
7.06 m |
5.08 m |
7.06 m x 5.08 m |
|
Main Level |
Dining Room |
7.06 m |
5.08 m |
7.06 m x 5.08 m |
|
Main Level |
Kitchen |
4.75 m |
2.4 m |
4.75 m x 2.4 m |
|
Main Level |
Primary Bedroom |
3.88 m |
3.32 m |
3.88 m x 3.32 m |
|
Main Level |
Bedroom 2 |
4.11 m |
2.99 m |
4.11 m x 2.99 m |
|
Main Level |
Utility Room |
7.08 m |
1.44 m |
7.08 m x 1.44 m |
https://www.realtor.ca/real-estate/27599594/2503-183-wellington-street-w-toronto-waterfront-communities-waterfront-communities-c1

















