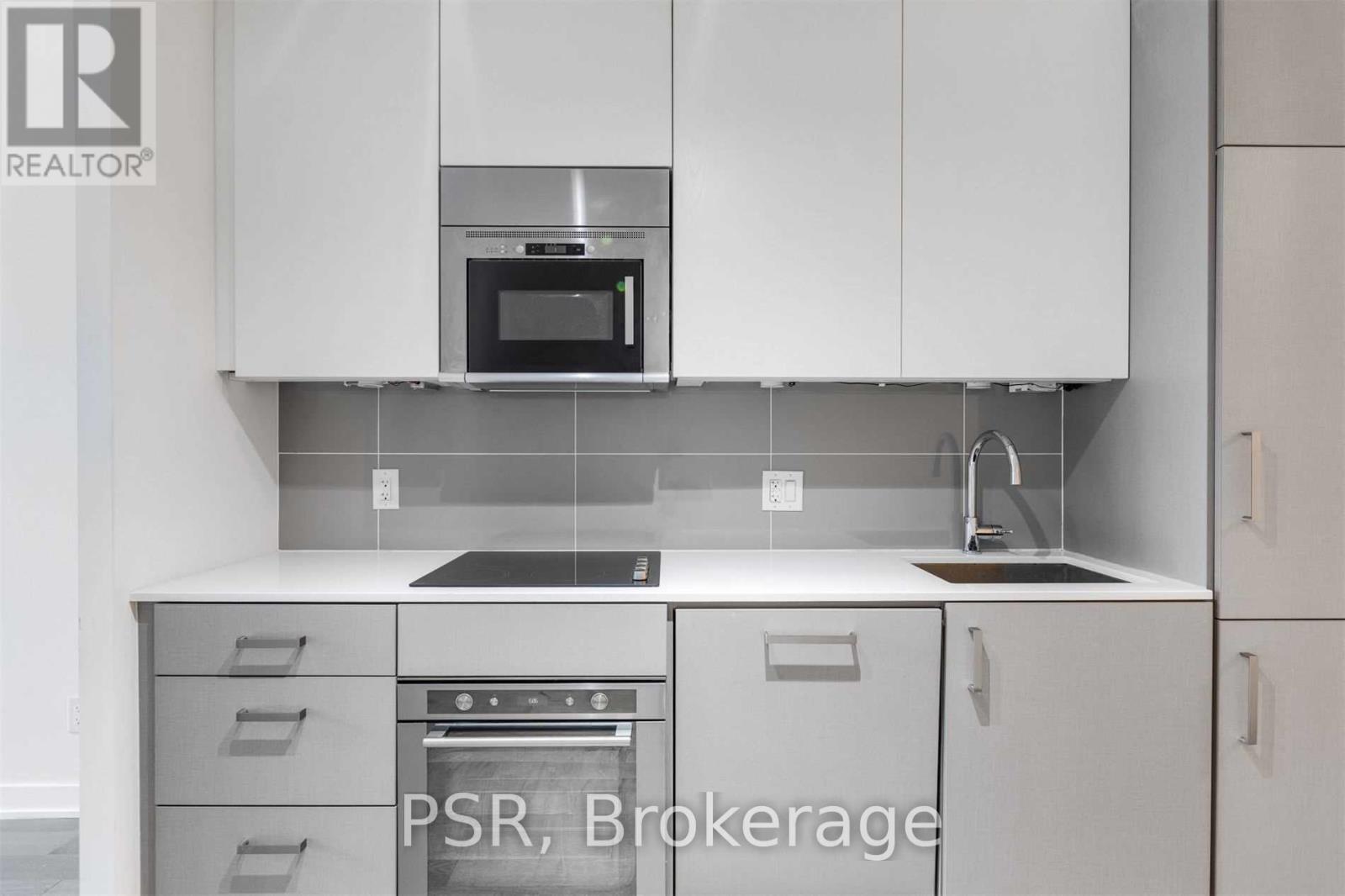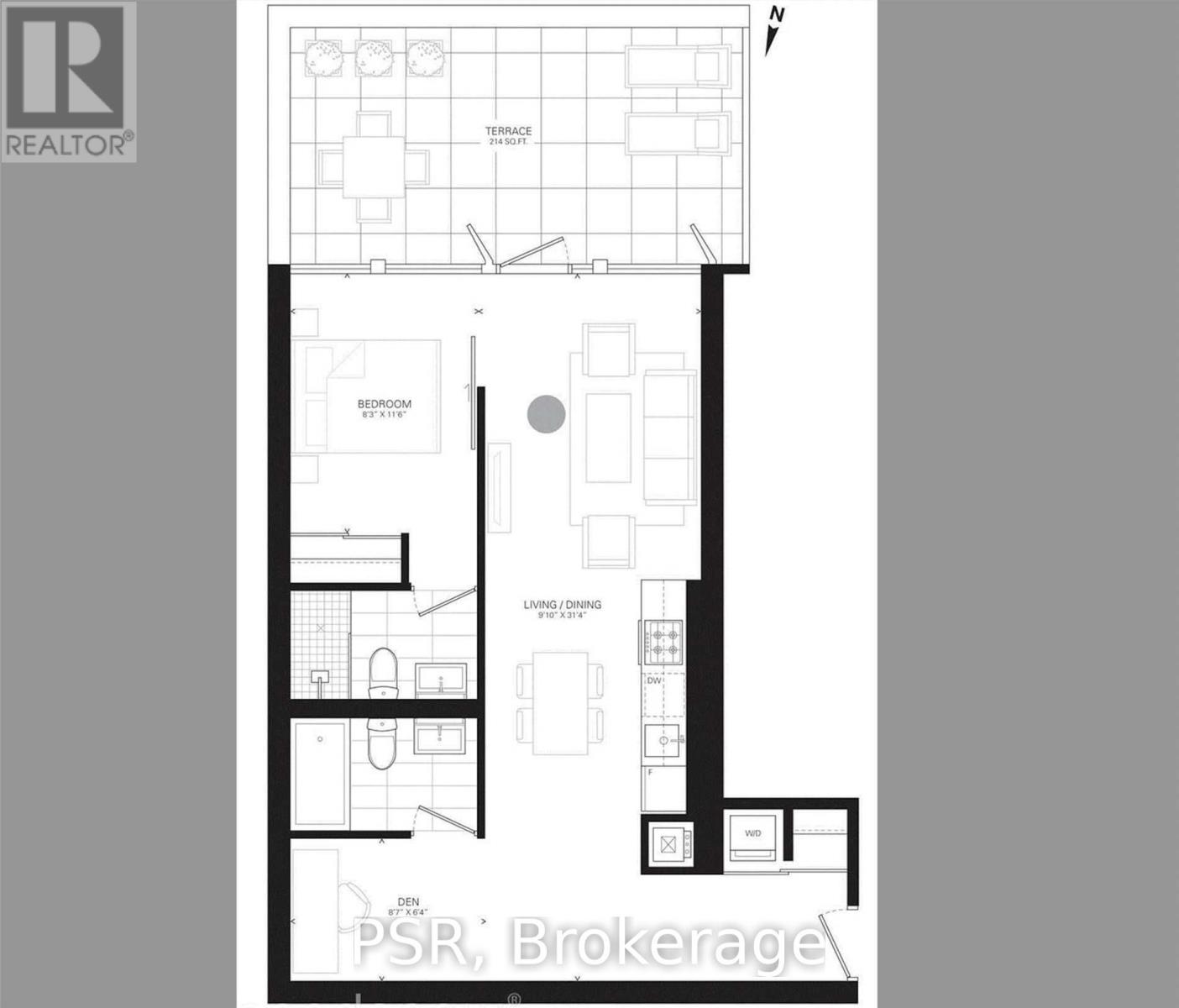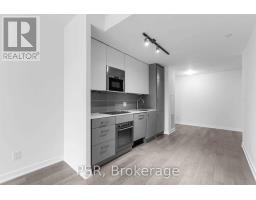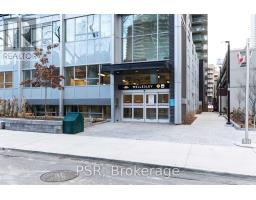2 Bedroom
2 Bathroom
599.9954 - 698.9943 sqft
Central Air Conditioning
Forced Air
$2,625 Monthly
Welcome To Totem Condos! Spacious 1 Bedroom + Den, 2 Full Bathroom Suite - Spanning Nearly 700 SF Of Functional, Open-Concept Living Space. Did We Mention The Massive, 214 Sf Terrace? Den Offers The Perfect Home Office Space, While Primarily Retreat Boasts A Large Closet & 3 Pc. Spa-Like Ensuite. Designer Kitchen Offers Stone Countertops & B/I Appliances. Conveniently Located At Yonge & Wellesley - *Building Has DIRECT Access To Wellesley Subway Station! **** EXTRAS **** 1 Parking & 1 Locker Included. 214 SF Private Terrace. B/I & Stainless Steel Kitchen Appliances, Full Sized Stacked Washer & Dryer. Building Amenities: Gym, Meeting/Party Room, Rooftop Garden + Much More (id:50886)
Property Details
|
MLS® Number
|
C9770123 |
|
Property Type
|
Single Family |
|
Community Name
|
Church-Yonge Corridor |
|
AmenitiesNearBy
|
Hospital, Park, Public Transit, Schools |
|
CommunityFeatures
|
Pet Restrictions |
|
ParkingSpaceTotal
|
1 |
|
ViewType
|
View |
Building
|
BathroomTotal
|
2 |
|
BedroomsAboveGround
|
1 |
|
BedroomsBelowGround
|
1 |
|
BedroomsTotal
|
2 |
|
Amenities
|
Exercise Centre, Party Room, Storage - Locker |
|
CoolingType
|
Central Air Conditioning |
|
ExteriorFinish
|
Concrete |
|
FlooringType
|
Laminate |
|
HeatingType
|
Forced Air |
|
SizeInterior
|
599.9954 - 698.9943 Sqft |
|
Type
|
Apartment |
Parking
Land
|
Acreage
|
No |
|
LandAmenities
|
Hospital, Park, Public Transit, Schools |
Rooms
| Level |
Type |
Length |
Width |
Dimensions |
|
Main Level |
Living Room |
9.55 m |
2.99 m |
9.55 m x 2.99 m |
|
Main Level |
Dining Room |
9.55 m |
2.99 m |
9.55 m x 2.99 m |
|
Main Level |
Kitchen |
9.55 m |
2.99 m |
9.55 m x 2.99 m |
|
Main Level |
Primary Bedroom |
2.51 m |
3.5 m |
2.51 m x 3.5 m |
|
Main Level |
Den |
2.61 m |
1.93 m |
2.61 m x 1.93 m |
https://www.realtor.ca/real-estate/27599568/307-17-dundonald-street-toronto-church-yonge-corridor-church-yonge-corridor









































