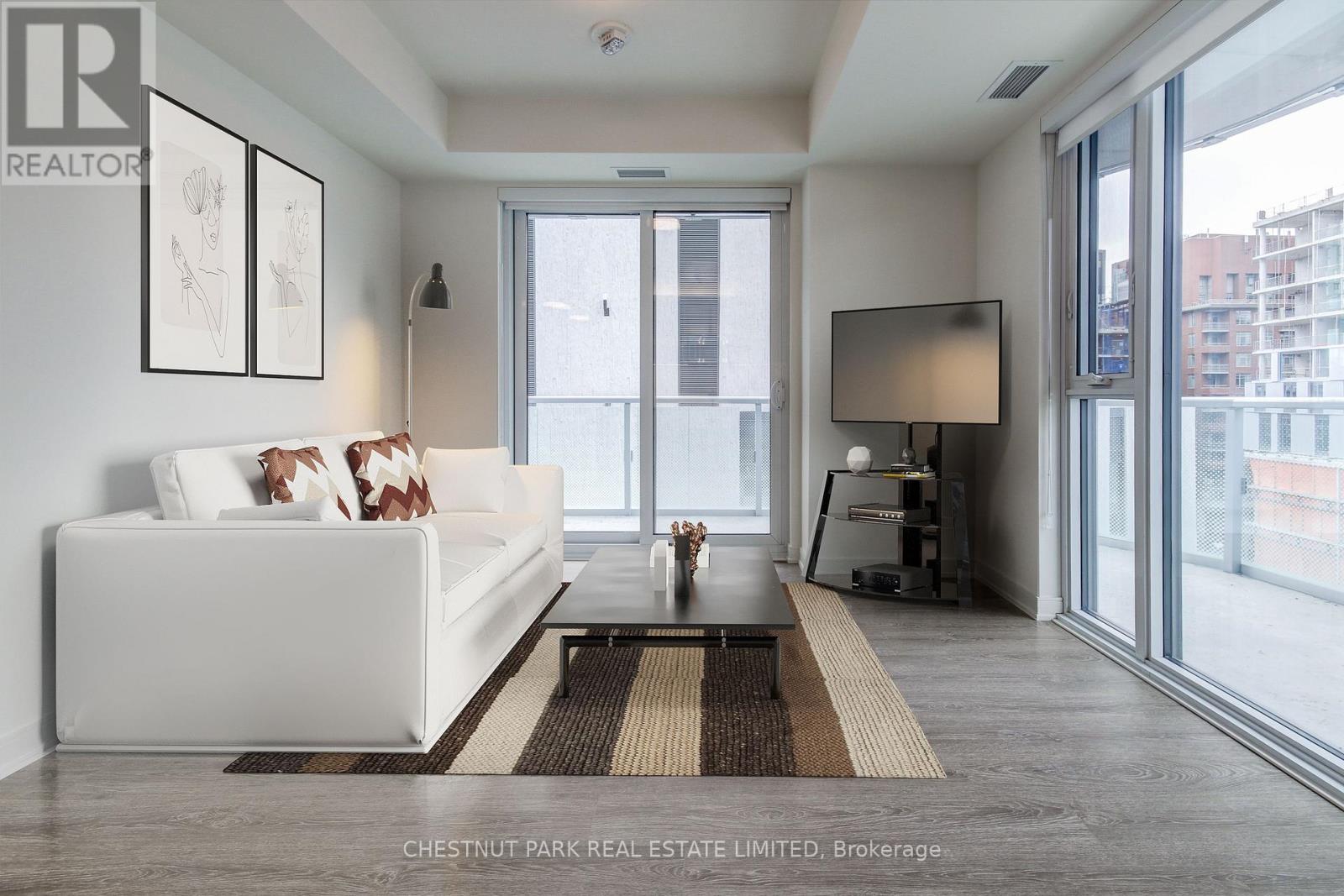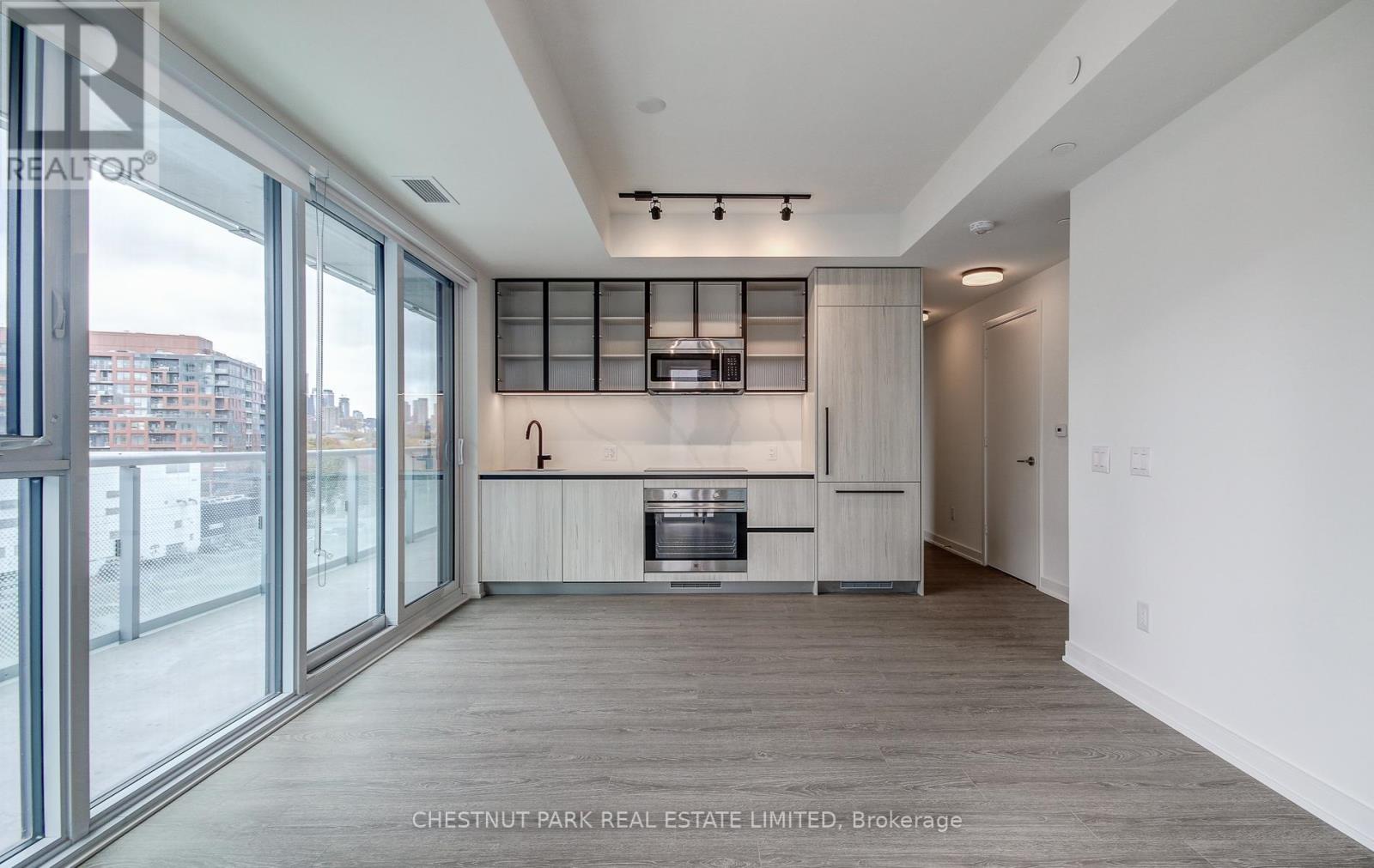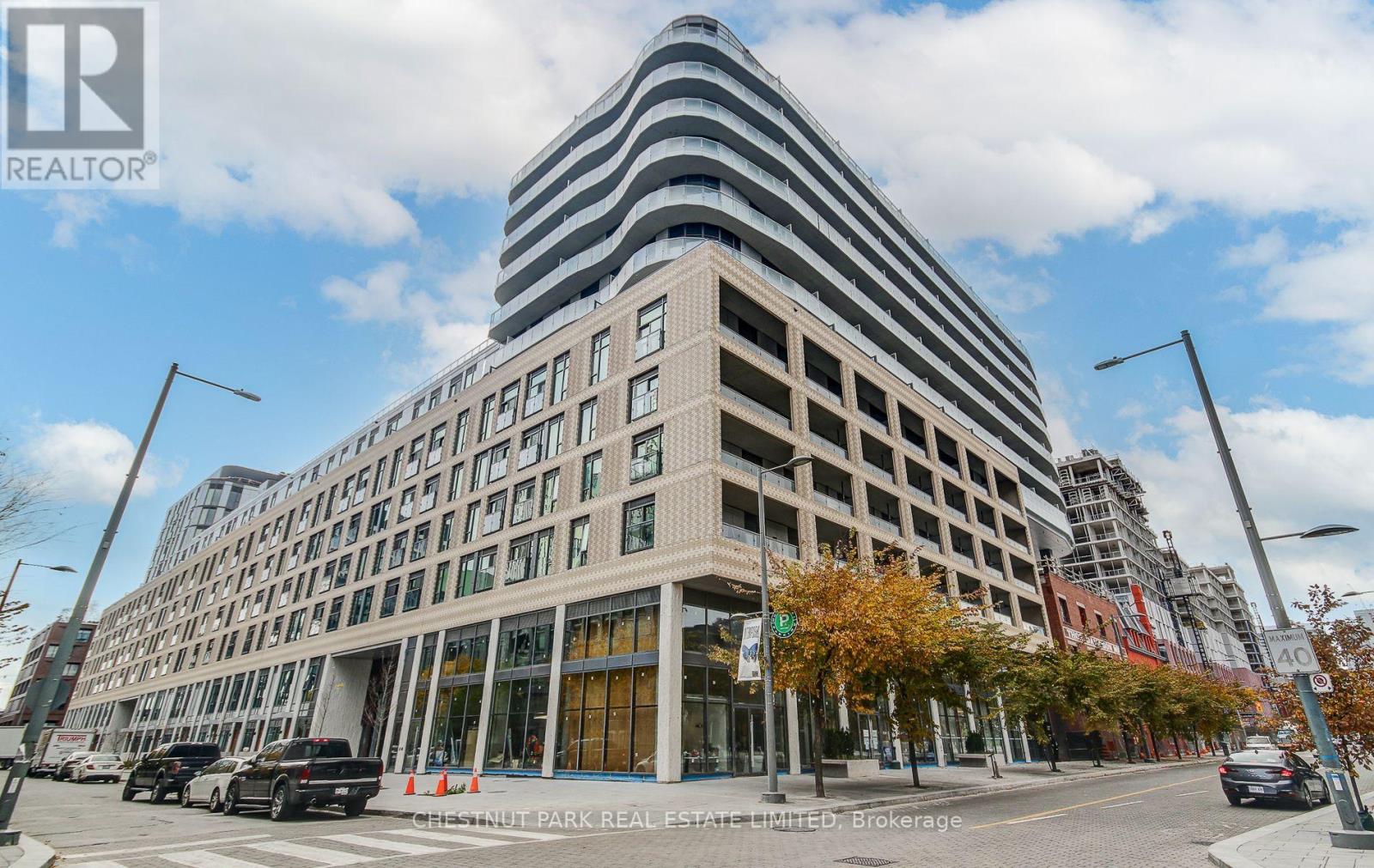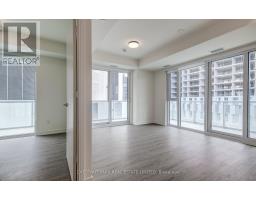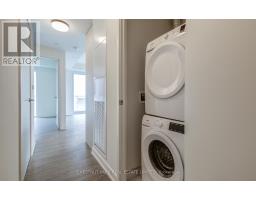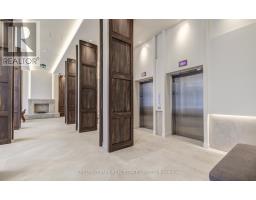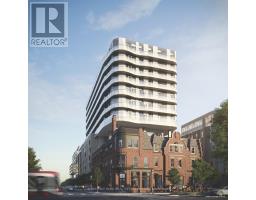717 - 425 Front Street E Toronto, Ontario M5A 0X2
$4,100 Monthly
Brand new Canary House is the place to be in Downtown East. The smartly laid out 3+1 bedroom & 2 baths is ready to move in. Sun filled corner suite with floor to ceiling windows & huge wrap around terrace. Versatile den area perfect for home office. Thriving neighbourhood steps to Distillery District, St. Lawrence Market & the Lake. Coffee shops out your door and just steps to transit and Ontario Line. Street car & bus lines direct to Union Station. Close proximity to George Brown & TMU (Ryerson). Great amenities include fitness centre, rooftop patio for BBQ's, Meeting rooms, lounge area and library. Entertainment room w/ private dining, billiards and Karaoke! Perfect for small family, professional couple or students. 24 hour concierge. Price includes one car parking & locker. **** EXTRAS **** Looking for AAA tenant, long term preferred. Tenant to pay all utilities & provide proof of insurance. (id:50886)
Property Details
| MLS® Number | C9770122 |
| Property Type | Single Family |
| Community Name | Waterfront Communities C8 |
| AmenitiesNearBy | Public Transit, Schools |
| CommunityFeatures | Pet Restrictions |
| Features | Carpet Free |
| ParkingSpaceTotal | 1 |
| ViewType | View |
| WaterFrontType | Waterfront |
Building
| BathroomTotal | 2 |
| BedroomsAboveGround | 3 |
| BedroomsBelowGround | 1 |
| BedroomsTotal | 4 |
| Amenities | Storage - Locker, Security/concierge |
| Appliances | Garage Door Opener Remote(s), Oven - Built-in |
| CoolingType | Central Air Conditioning, Ventilation System |
| ExteriorFinish | Brick |
| FireProtection | Security System |
| FlooringType | Laminate |
| HeatingFuel | Natural Gas |
| HeatingType | Forced Air |
| SizeInterior | 799.9932 - 898.9921 Sqft |
| Type | Apartment |
Parking
| Underground |
Land
| Acreage | No |
| LandAmenities | Public Transit, Schools |
Rooms
| Level | Type | Length | Width | Dimensions |
|---|---|---|---|---|
| Main Level | Living Room | 5.25 m | 3.69 m | 5.25 m x 3.69 m |
| Main Level | Kitchen | 5.25 m | 3.69 m | 5.25 m x 3.69 m |
| Main Level | Den | 2.75 m | 1.77 m | 2.75 m x 1.77 m |
| Main Level | Primary Bedroom | 3.01 m | 2.86 m | 3.01 m x 2.86 m |
| Main Level | Bedroom 2 | 3 m | 2.41 m | 3 m x 2.41 m |
| Main Level | Bedroom 3 | 2.77 m | 2.41 m | 2.77 m x 2.41 m |
Interested?
Contact us for more information
Kara Yetta Reed
Salesperson
1300 Yonge St Ground Flr
Toronto, Ontario M4T 1X3





