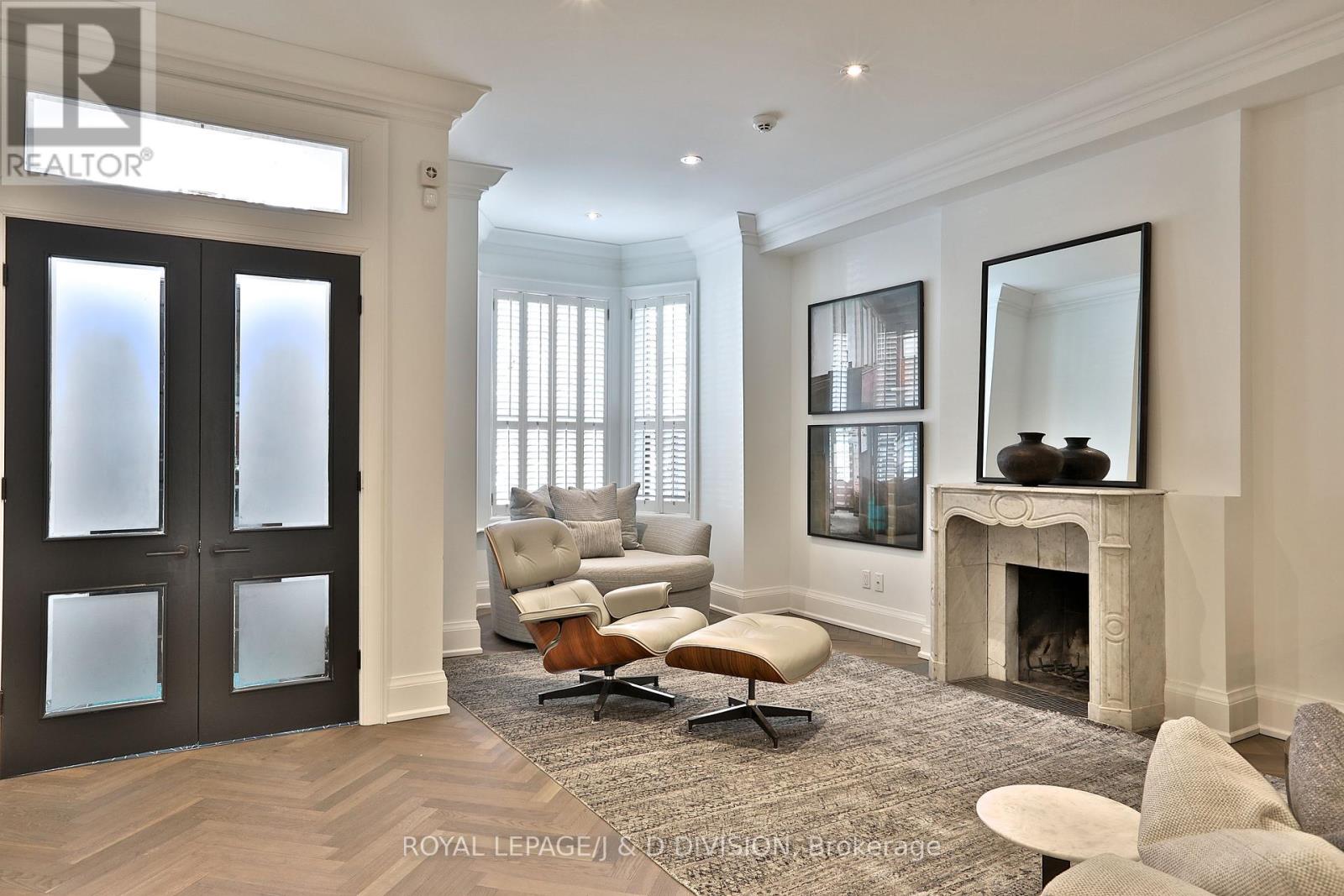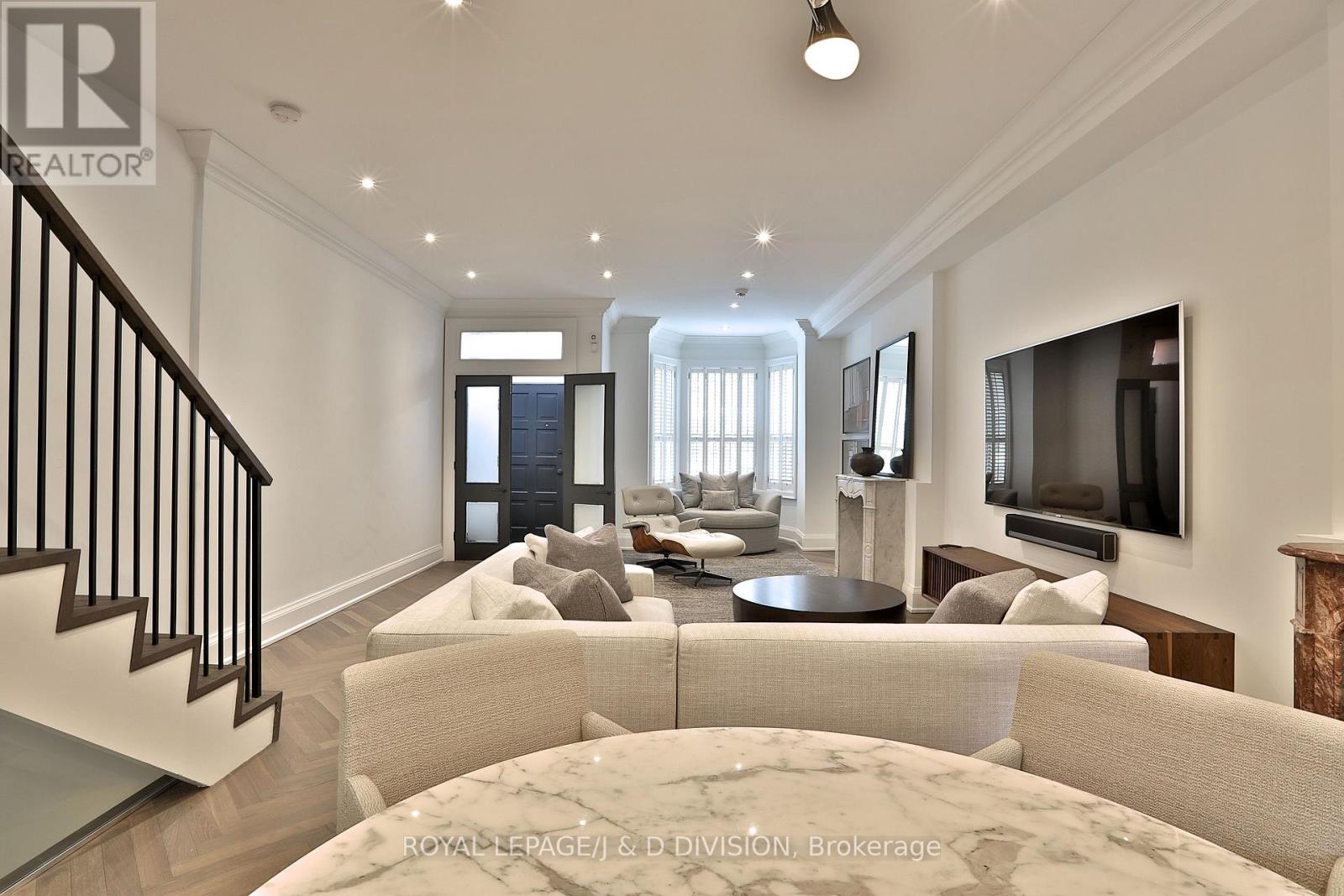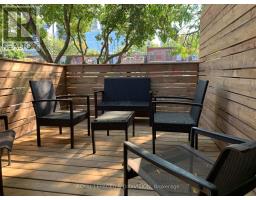69 Sullivan Street Toronto, Ontario M5T 1C2
$8,000 Monthly
This gorgeous three-storey Victorian has been exceptionally renovated with the most exquisite of finishings throughout. Upon entry, the front foyer opens to an astounding combined living and dining room with nearly 10-foot soaring ceilings, herringbone hardwood floors, two fireplaces, ample pot lights & large windows. The gourmet kitchen is the envy of amateur and professional chefs alike with generous Calcutta marble counter space, professional gas range/appliances & oversized pantry. The open concept family & breakfast rooms offer additional lounging & dining space with skylight & walk-out to a charming tranquil City garden with teak deck. Working at home in the dining & breakfast rooms flooded with natural light provides a most tranquil work environment. On the second floor there are 2 large bdrms, renovated bathroom, open concept study area & incredible outdoor deck set amongst the neighbouring treelines. The beautifully reno'd Calcutta marble bathroom has heated floors, soaker tub/shower & high-end fixtures. Choose between primary bedroom suites on the second or third floor, each with access to customized closets & fully renovated bathrooms. The third-floor bedroom suite occupies the entire floor, with stunning 5-piece ensuite bath & separate water closet, large walk-in closet, sitting room, Juliette balcony & privacy door. The lower level is renovated & can be used as recreation space, home office or bedroom. The lower level has another beautifully renovated 3-piece bathroom, laundry/utility room and abundant storage. There are 6 flat screen TV/Sonos systems in all living spaces & bedrooms. Located in one of Toronto's most dynamic & culturally rich areas, 69 Sullivan Street places you steps away from bustling Queen West, Chinatown, Entertainment District, Financial District & Kensington Market renowned for its eclectic mix of trendy boutiques, artisanal cafes, gourmet restaurants, vibrant nightlife, the AGO, TTC & Grange Park. **** EXTRAS **** Thermador Fridge, 6-Burner Gas Cooktop & Oven, Exhaust Fan; Gaggenau D/W; Panasonic M/W, Dble Pantry, LG Steam W&D, Egdo. All Elf's, All Wndw Cvngs, 6 Tv's/Sonos Ent. Sys, Security Sys. Tenant Pays All Utilities, Gardening & Snow Removal. (id:50886)
Property Details
| MLS® Number | C9770086 |
| Property Type | Single Family |
| Community Name | Kensington-Chinatown |
| AmenitiesNearBy | Park, Public Transit, Schools |
| Features | Lane, Sump Pump |
| ParkingSpaceTotal | 1 |
| Structure | Deck |
Building
| BathroomTotal | 3 |
| BedroomsAboveGround | 3 |
| BedroomsBelowGround | 1 |
| BedroomsTotal | 4 |
| Appliances | Garage Door Opener Remote(s), Water Softener, Water Heater - Tankless |
| BasementDevelopment | Finished |
| BasementType | N/a (finished) |
| ConstructionStyleAttachment | Attached |
| CoolingType | Wall Unit |
| ExteriorFinish | Brick |
| FireProtection | Alarm System |
| FireplacePresent | Yes |
| FireplaceTotal | 2 |
| FlooringType | Hardwood, Laminate, Tile |
| FoundationType | Stone |
| HeatingFuel | Natural Gas |
| HeatingType | Radiant Heat |
| StoriesTotal | 3 |
| SizeInterior | 1999.983 - 2499.9795 Sqft |
| Type | Row / Townhouse |
| UtilityWater | Municipal Water |
Parking
| Detached Garage |
Land
| Acreage | No |
| FenceType | Fenced Yard |
| LandAmenities | Park, Public Transit, Schools |
| Sewer | Sanitary Sewer |
| SizeDepth | 111 Ft |
| SizeFrontage | 16 Ft ,9 In |
| SizeIrregular | 16.8 X 111 Ft |
| SizeTotalText | 16.8 X 111 Ft|under 1/2 Acre |
Rooms
| Level | Type | Length | Width | Dimensions |
|---|---|---|---|---|
| Second Level | Bedroom 2 | 4.57 m | 4.32 m | 4.57 m x 4.32 m |
| Second Level | Bedroom 3 | 3.22 m | 3.45 m | 3.22 m x 3.45 m |
| Second Level | Study | 3.05 m | 2.31 m | 3.05 m x 2.31 m |
| Third Level | Primary Bedroom | 4.8 m | 4.32 m | 4.8 m x 4.32 m |
| Third Level | Sitting Room | 2.77 m | 2.26 m | 2.77 m x 2.26 m |
| Lower Level | Recreational, Games Room | 4.88 m | 4.06 m | 4.88 m x 4.06 m |
| Main Level | Foyer | 1.14 m | 1.6 m | 1.14 m x 1.6 m |
| Main Level | Living Room | 4.62 m | 6.65 m | 4.62 m x 6.65 m |
| Main Level | Dining Room | 4.62 m | 3.43 m | 4.62 m x 3.43 m |
| Main Level | Kitchen | 4.67 m | 3.2 m | 4.67 m x 3.2 m |
| Main Level | Family Room | 3.35 m | 3.4 m | 3.35 m x 3.4 m |
| Main Level | Sunroom | 3.35 m | 1.93 m | 3.35 m x 1.93 m |
Utilities
| Cable | Available |
| Sewer | Available |
Interested?
Contact us for more information
Leslie Wallender Lyons
Salesperson
477 Mt. Pleasant Road
Toronto, Ontario M4S 2L9















































































