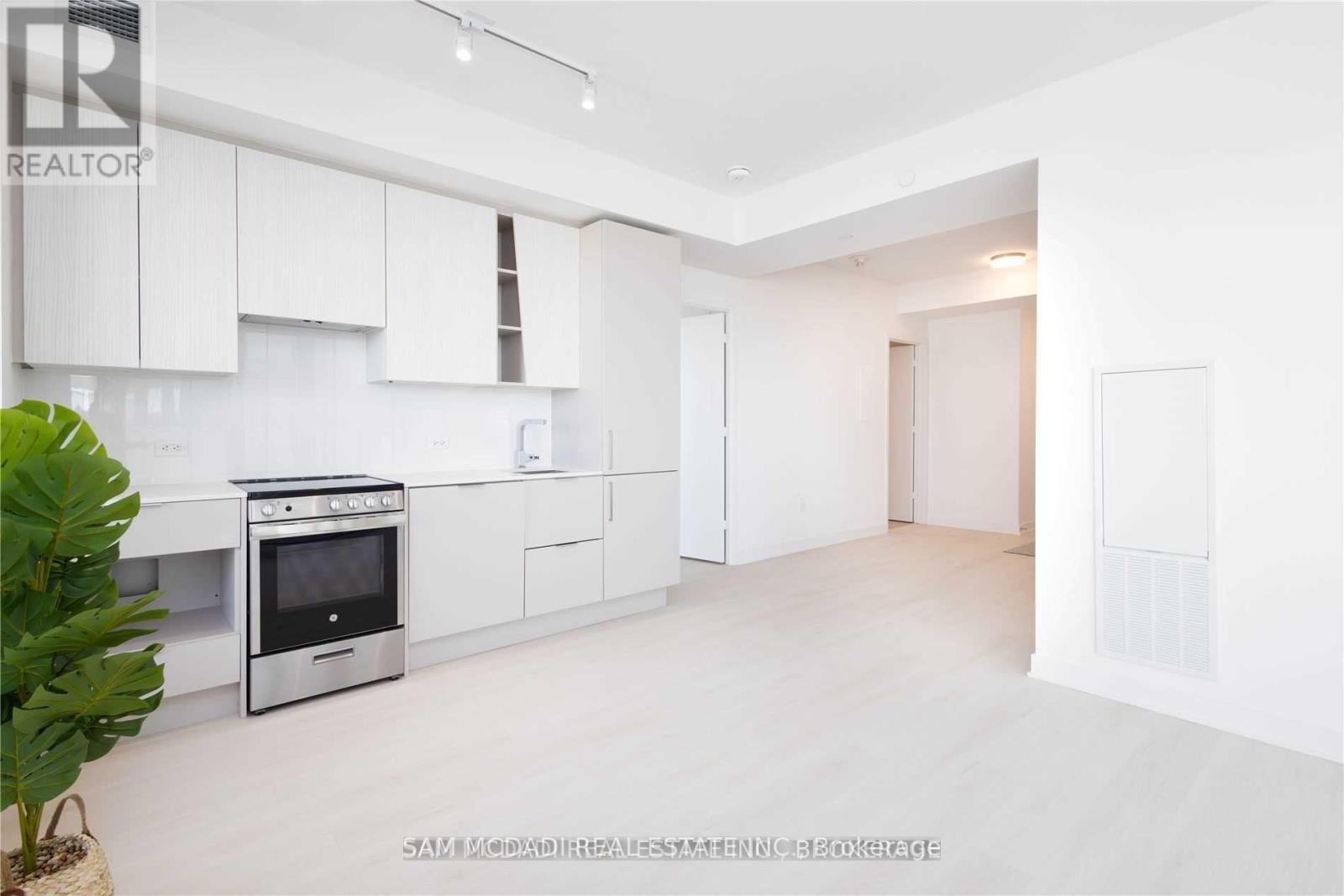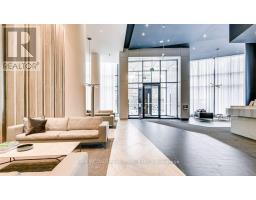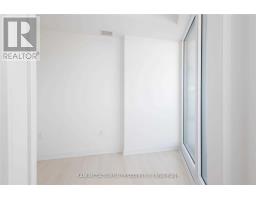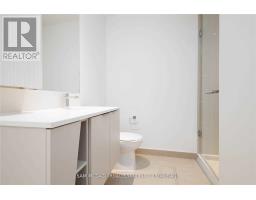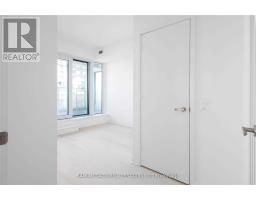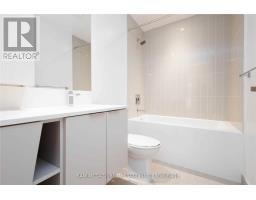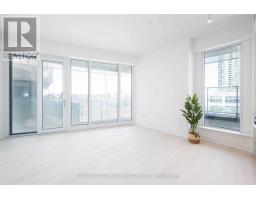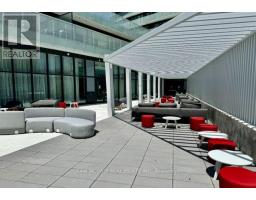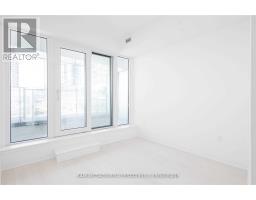4209 - 3900 Confederation Parkway Mississauga, Ontario L5B 0M3
$2,690 Monthly
Introducing a stunning corner unit, where modern elegance meets urban living! This beautifully designed residence features 2 well-appointed bedrooms, 2 full bathrooms, and a versatile den, creating a perfect blend of space and functionality. Step onto the expansive L-shaped balcony, where large windows flood the interiors with natural light. The gourmet kitchen is a chefs delight, and the contemporary bathrooms provide a luxurious touch. Enjoy the convenience of advanced elevators and 24-hour concierge service for a hassle-free lifestyle. M-City also offers exceptional amenities, including an outdoor saltwater swimming pool, a rooftop skating rink, and a stylish BBQ lounge with cozy fireplace stations. Situated in the vibrant heart of Square One, you're just moments away from Celebration Square, Square One Shopping Centre, Sheridan College, and a variety of dining and entertainment options. This corner unit is not just a home its a lifestyle! Seize the opportunity to make this remarkable space your own! (id:50886)
Property Details
| MLS® Number | W9770048 |
| Property Type | Single Family |
| Community Name | City Centre |
| AmenitiesNearBy | Public Transit, Hospital |
| CommunityFeatures | Pet Restrictions, Community Centre |
| Features | Carpet Free |
| ParkingSpaceTotal | 1 |
Building
| BathroomTotal | 2 |
| BedroomsAboveGround | 2 |
| BedroomsBelowGround | 1 |
| BedroomsTotal | 3 |
| Amenities | Security/concierge, Exercise Centre, Recreation Centre, Storage - Locker |
| Appliances | Dishwasher, Dryer, Refrigerator, Stove, Washer, Window Coverings |
| CoolingType | Central Air Conditioning |
| ExteriorFinish | Concrete |
| FireProtection | Smoke Detectors, Security System |
| FlooringType | Laminate |
| HeatingFuel | Natural Gas |
| HeatingType | Forced Air |
| SizeInterior | 799.9932 - 898.9921 Sqft |
| Type | Apartment |
Parking
| Underground |
Land
| Acreage | No |
| LandAmenities | Public Transit, Hospital |
Rooms
| Level | Type | Length | Width | Dimensions |
|---|---|---|---|---|
| Main Level | Living Room | 6.1 m | 5.07 m | 6.1 m x 5.07 m |
| Main Level | Primary Bedroom | 4.07 m | 2.76 m | 4.07 m x 2.76 m |
| Main Level | Bedroom 2 | 2.87 m | 2.54 m | 2.87 m x 2.54 m |
| Main Level | Den | 2.75 m | 1.91 m | 2.75 m x 1.91 m |
| Main Level | Kitchen | 6.01 m | 5.07 m | 6.01 m x 5.07 m |
Interested?
Contact us for more information
Sam Allan Mcdadi
Salesperson
110 - 5805 Whittle Rd
Mississauga, Ontario L4Z 2J1
Zaheer Shaw
Salesperson
110 - 5805 Whittle Rd
Mississauga, Ontario L4Z 2J1





