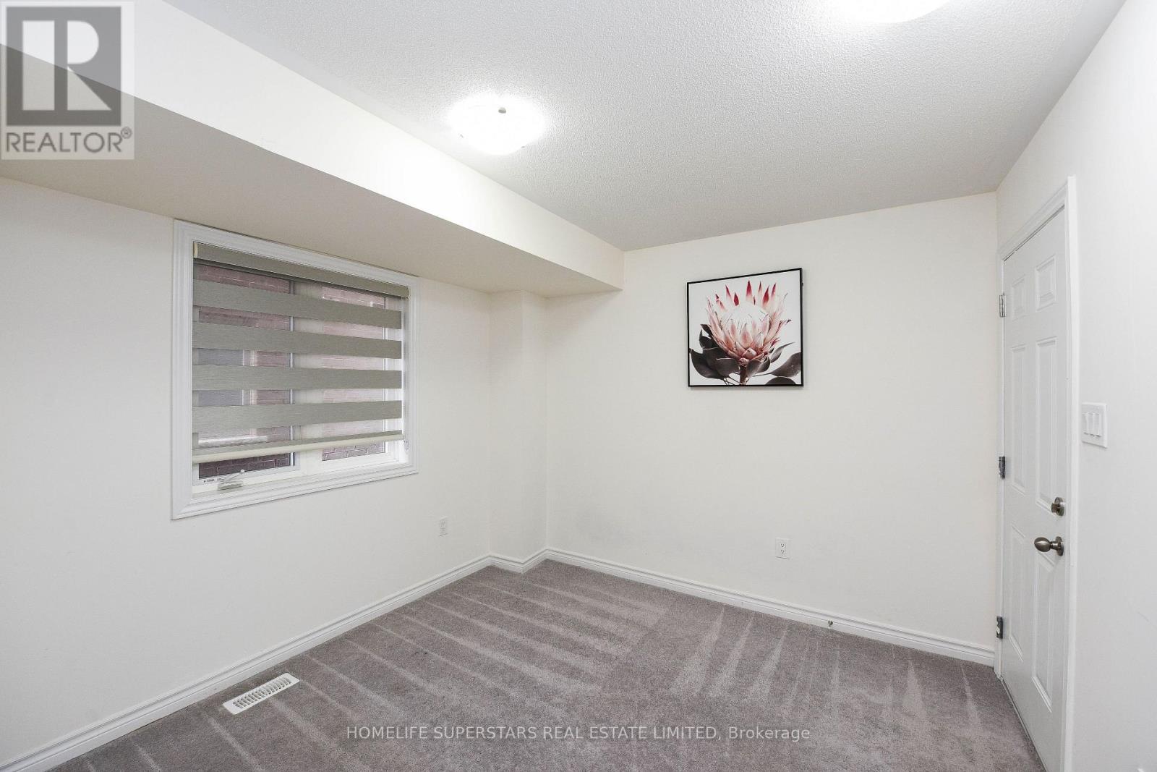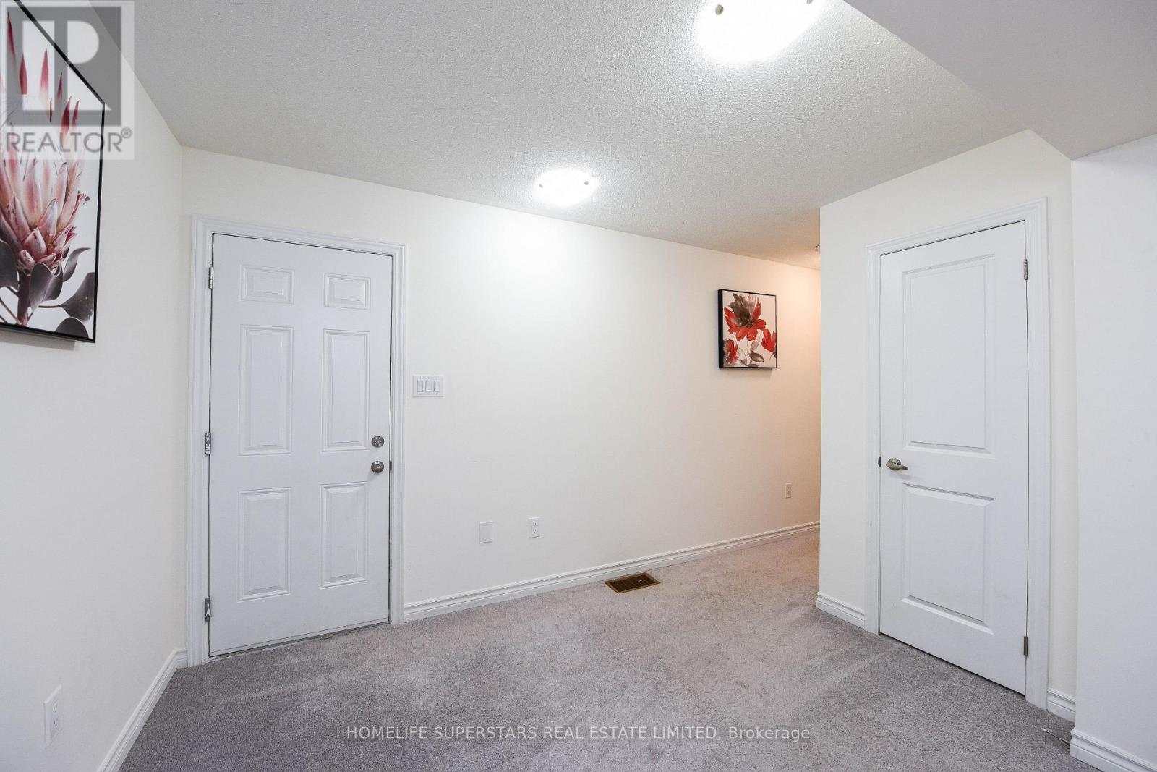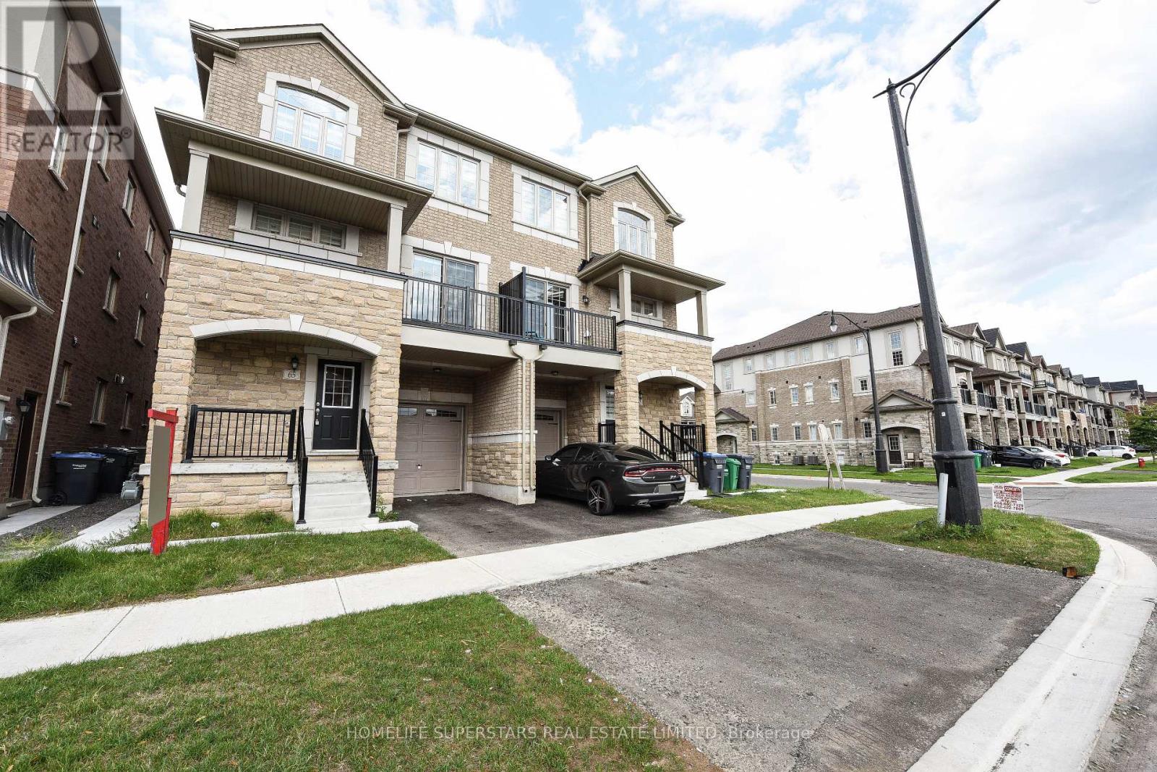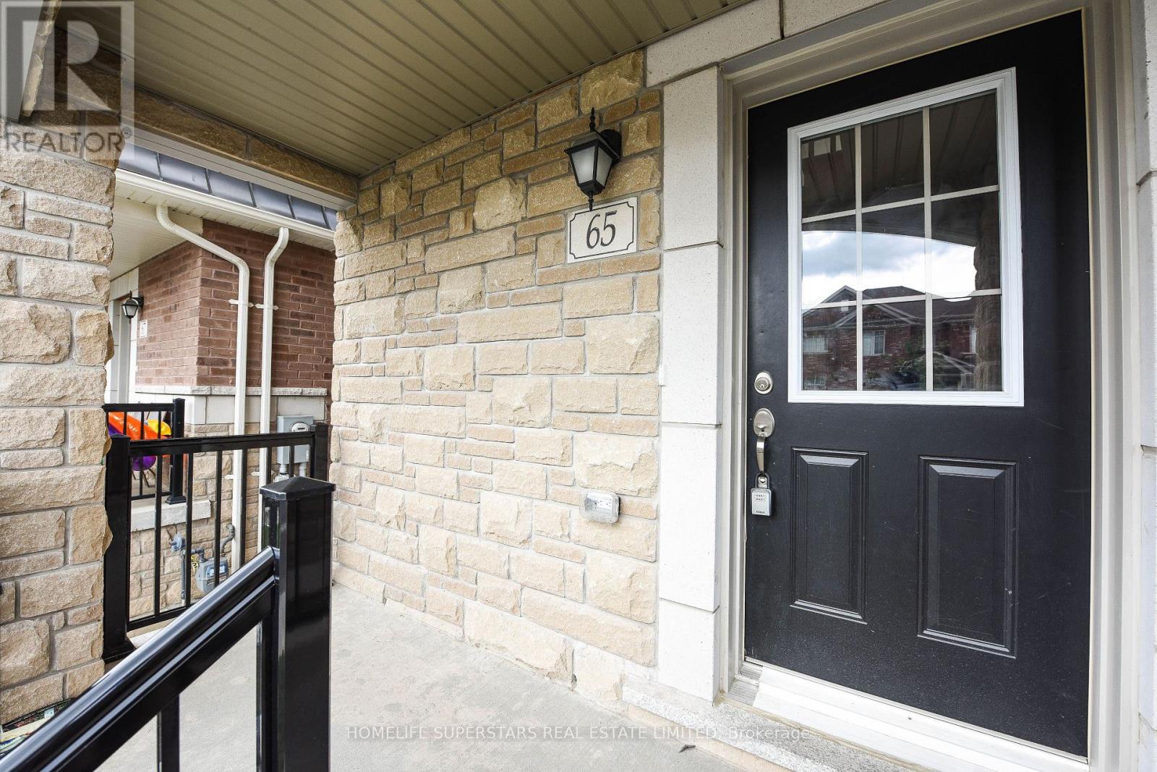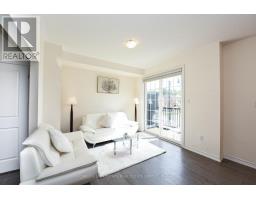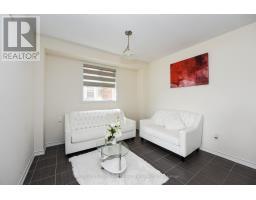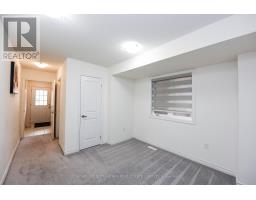65 Allegro Drive Brampton, Ontario L6Y 5Y4
$879,900
Gorgeous Beauty! Gorgeous Community! Expensive Stone/Brick ""A"" Elevation! 9 Ft + 9Ft Ceilings! Main Home 3 Bedrooms, In-Law Suite has Separate Entrance, 1 Bedroom Room & Full Washroom! 3.5 Washrooms! Beautiful Open Concept! Hardwood On Main! Balcony To relax! Excellent Location! Exceptional Design! Designer Colors! Separate Entrance For Basement! **** EXTRAS **** Excellent Location! Walk To Public Transport! Close To Everything! (id:50886)
Property Details
| MLS® Number | W9366656 |
| Property Type | Single Family |
| Community Name | Credit Valley |
| Features | In-law Suite |
| ParkingSpaceTotal | 2 |
Building
| BathroomTotal | 4 |
| BedroomsAboveGround | 3 |
| BedroomsBelowGround | 1 |
| BedroomsTotal | 4 |
| Appliances | Window Coverings |
| BasementDevelopment | Unfinished |
| BasementType | N/a (unfinished) |
| ConstructionStyleAttachment | Semi-detached |
| CoolingType | Central Air Conditioning |
| ExteriorFinish | Stone, Brick |
| FoundationType | Unknown |
| HeatingFuel | Natural Gas |
| HeatingType | Forced Air |
| StoriesTotal | 3 |
| SizeInterior | 1499.9875 - 1999.983 Sqft |
| Type | House |
| UtilityWater | Municipal Water |
Parking
| Garage |
Land
| Acreage | No |
| Sewer | Sanitary Sewer |
| SizeDepth | 44 Ft |
| SizeFrontage | 26 Ft |
| SizeIrregular | 26 X 44 Ft |
| SizeTotalText | 26 X 44 Ft |
Rooms
| Level | Type | Length | Width | Dimensions |
|---|---|---|---|---|
| Second Level | Living Room | 3.96 m | 3.35 m | 3.96 m x 3.35 m |
| Second Level | Family Room | 3.65 m | 3.6 m | 3.65 m x 3.6 m |
| Second Level | Kitchen | 3.35 m | 2.75 m | 3.35 m x 2.75 m |
| Second Level | Eating Area | Measurements not available | ||
| Third Level | Primary Bedroom | 3.35 m | 2.75 m | 3.35 m x 2.75 m |
| Third Level | Bedroom 2 | 3.47 m | 3.14 m | 3.47 m x 3.14 m |
| Third Level | Bedroom 3 | 2.43 m | 2.43 m | 2.43 m x 2.43 m |
| Ground Level | Bedroom 4 | 3.47 m | 3.14 m | 3.47 m x 3.14 m |
https://www.realtor.ca/real-estate/27465906/65-allegro-drive-brampton-credit-valley-credit-valley
Interested?
Contact us for more information
Punam Sharma
Salesperson
2565 Steeles Ave.e., Ste. 11
Brampton, Ontario L6T 4L6
Rupinder Virk
Salesperson
102-23 Westmore Drive
Toronto, Ontario M9V 3Y7
















