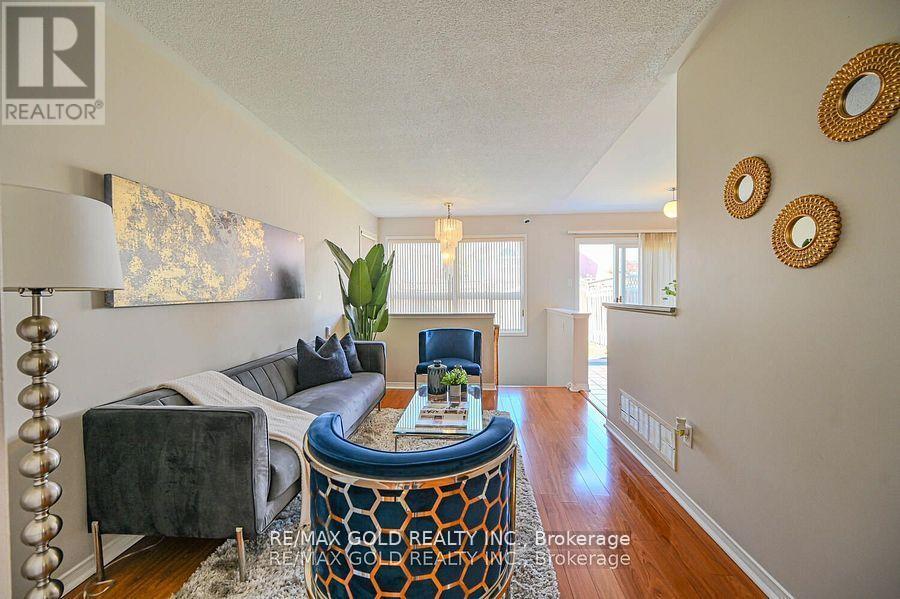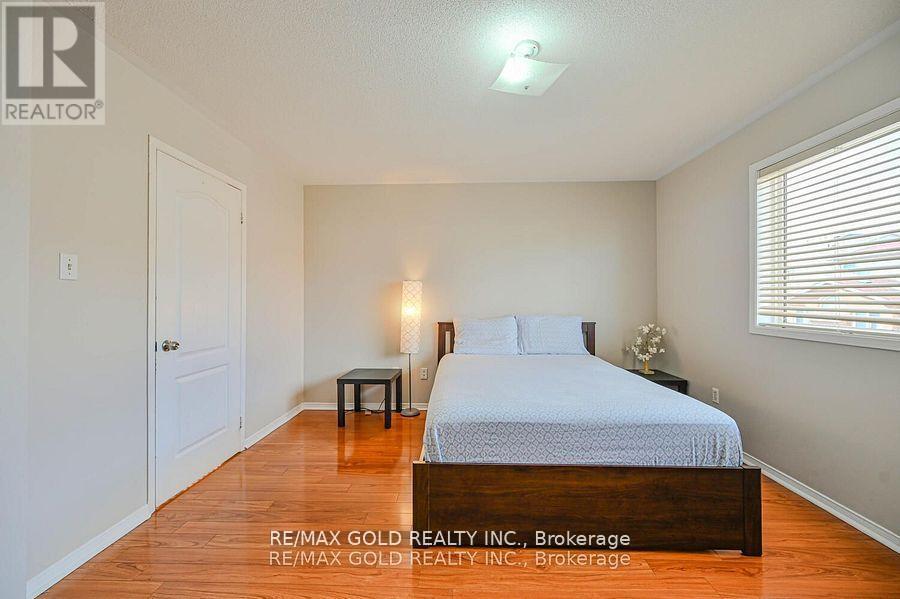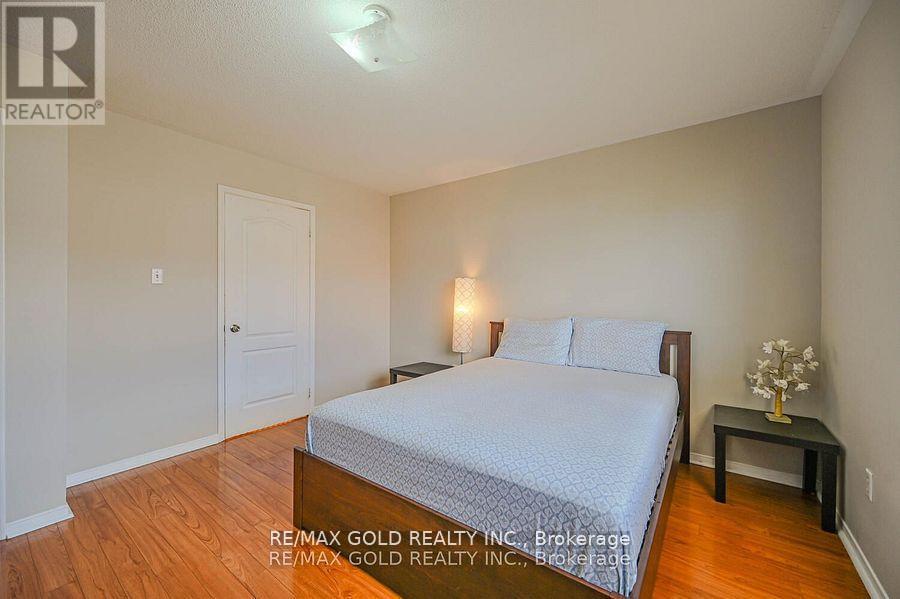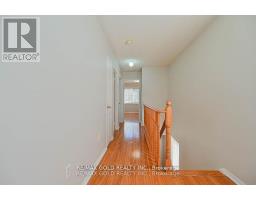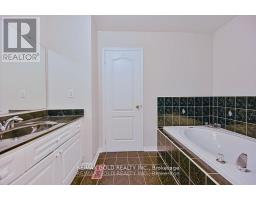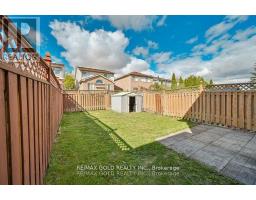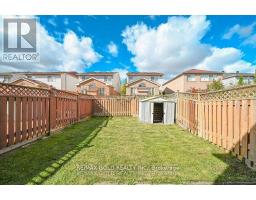21 Cordgrass Crescent Brampton, Ontario L6R 2A3
4 Bedroom
4 Bathroom
Central Air Conditioning
Forced Air
$819,900
Wow Amazing Layout House With Feature Separate Living Area & Separate Family Room, Kitchen With Formal Dining Area, Big Sun Filled Windows Throughout. Perfect 3 Bedrooms, 4 Washrooms Home. Large Loft Boasting Work from Home Space, Finished Basement With Washroom. Minutes To Brampton Civic Hospital, Trinity Mall, Park, Plaza, School and all other Amenities & Much More.. Don't Miss it!!! **** EXTRAS **** Fridge, Stove, Dishwasher, Washer & Dryer & All Elf's. (id:50886)
Open House
This property has open houses!
November
16
Saturday
Starts at:
2:00 pm
Ends at:4:00 pm
November
17
Sunday
Starts at:
2:00 pm
Ends at:4:00 pm
Property Details
| MLS® Number | W9847951 |
| Property Type | Single Family |
| Community Name | Sandringham-Wellington |
| ParkingSpaceTotal | 5 |
Building
| BathroomTotal | 4 |
| BedroomsAboveGround | 3 |
| BedroomsBelowGround | 1 |
| BedroomsTotal | 4 |
| BasementDevelopment | Finished |
| BasementType | N/a (finished) |
| ConstructionStyleAttachment | Semi-detached |
| CoolingType | Central Air Conditioning |
| ExteriorFinish | Brick |
| HalfBathTotal | 2 |
| HeatingFuel | Natural Gas |
| HeatingType | Forced Air |
| StoriesTotal | 2 |
| Type | House |
| UtilityWater | Municipal Water |
Parking
| Attached Garage |
Land
| Acreage | No |
| Sewer | Sanitary Sewer |
| SizeDepth | 110 Ft ,2 In |
| SizeFrontage | 22 Ft ,3 In |
| SizeIrregular | 22.31 X 110.24 Ft |
| SizeTotalText | 22.31 X 110.24 Ft |
Interested?
Contact us for more information
Onkar Cheema
Broker
RE/MAX Gold Realty Inc.
2720 North Park Drive #201
Brampton, Ontario L6S 0E9
2720 North Park Drive #201
Brampton, Ontario L6S 0E9
Jagjit Singh
Salesperson
RE/MAX Gold Realty Inc.
2720 North Park Drive #201
Brampton, Ontario L6S 0E9
2720 North Park Drive #201
Brampton, Ontario L6S 0E9



