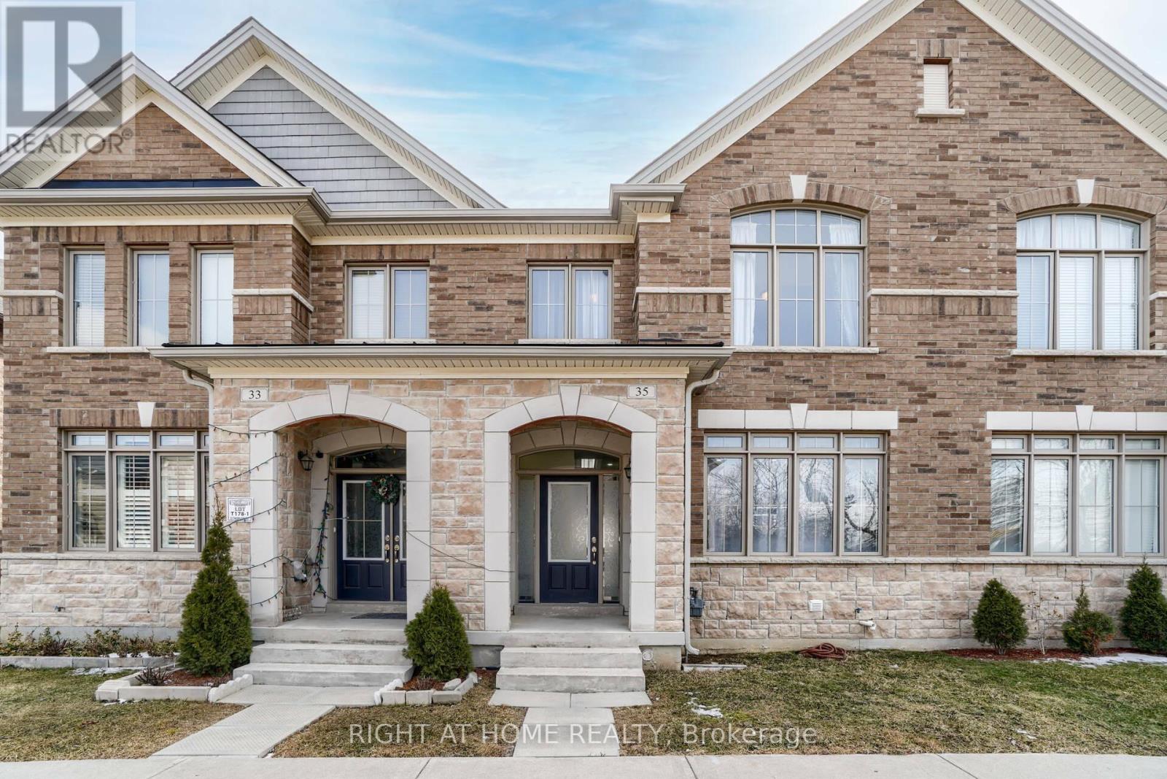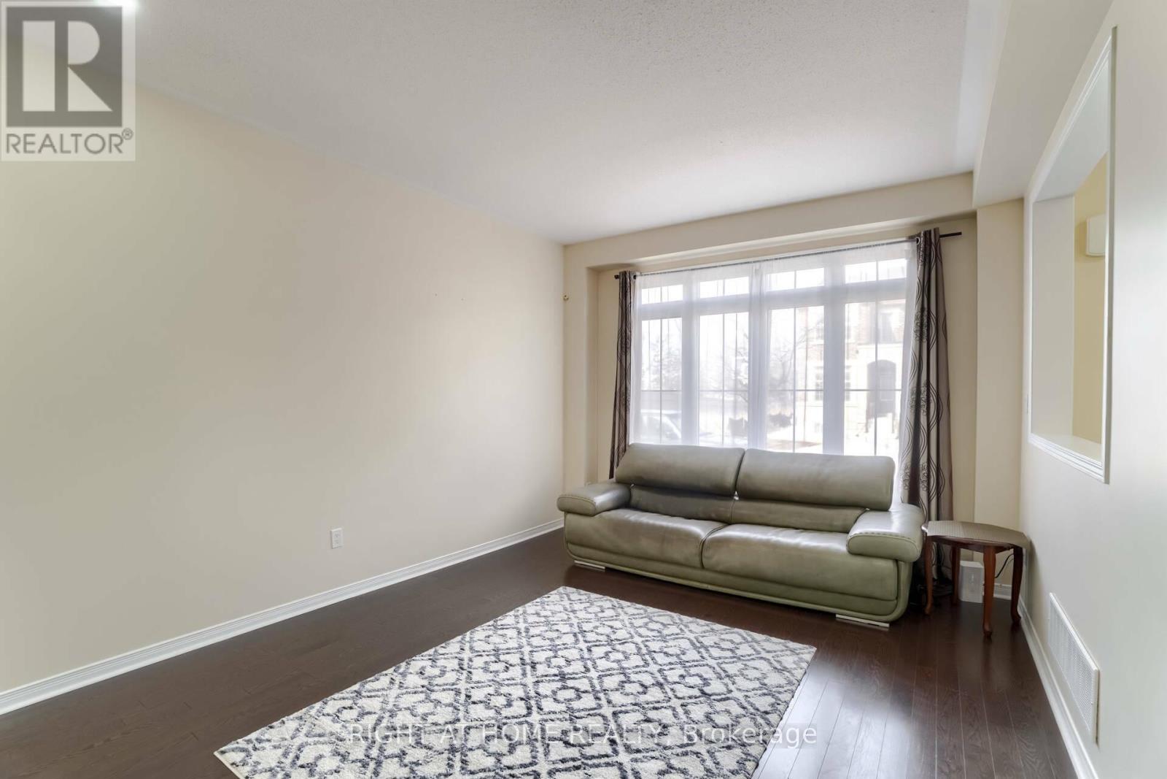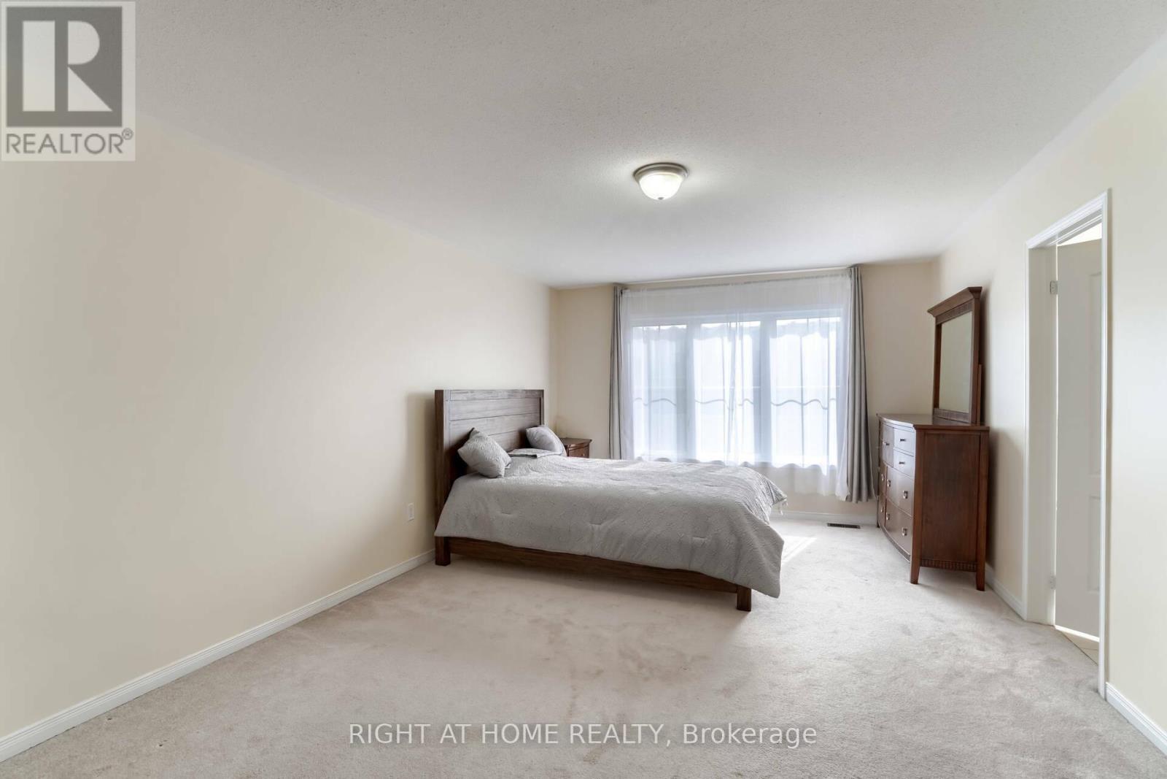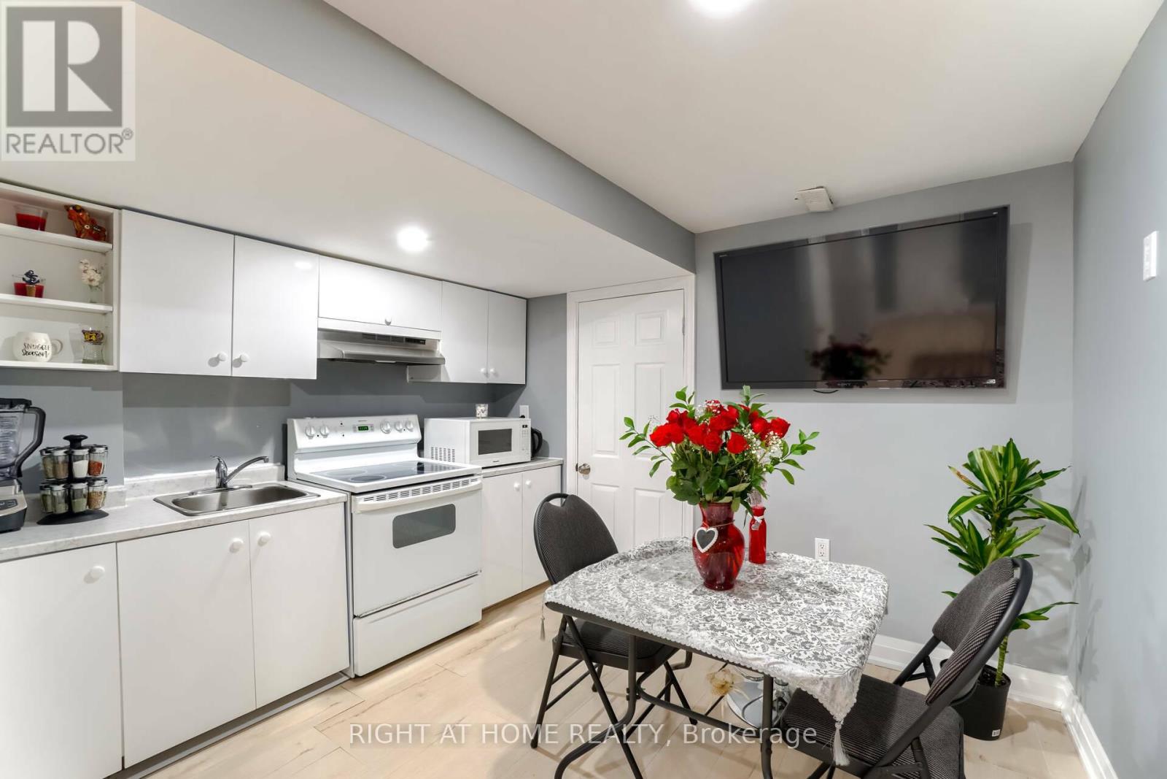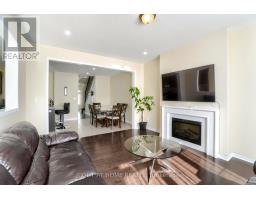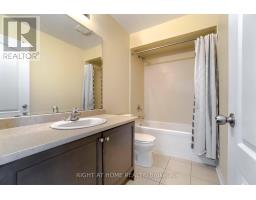35 Thornapple Street Brampton, Ontario L6R 3X2
5 Bedroom
4 Bathroom
1999.983 - 2499.9795 sqft
Fireplace
Central Air Conditioning
Forced Air
$999,000
Welcome To This Beautiful & Spacious 3+2 Bedrooms Freehold Townhouse With A Gorgeous Layout, This Townhouse Comes With A 2 Bedroom Finished Basement, Main Floor Soaring With 9' Ceilings, Separate Living/Dining & Family Rooms. Hardwood On Main Floor/2nd Floor Hallway, Oak Staircase. Upstairs Features 3 Spacious Bedrooms, Huge Main Bedroom With 5 Pc Ensuite W/I Closet & 2nd Closet. Comes With Detached 2 Car Garage. Within Close Proximity Of All Amenities (id:50886)
Property Details
| MLS® Number | W9358310 |
| Property Type | Single Family |
| Community Name | Sandringham-Wellington North |
| ParkingSpaceTotal | 2 |
Building
| BathroomTotal | 4 |
| BedroomsAboveGround | 3 |
| BedroomsBelowGround | 2 |
| BedroomsTotal | 5 |
| Amenities | Fireplace(s) |
| Appliances | Dishwasher, Dryer, Refrigerator, Stove, Washer, Window Coverings |
| BasementDevelopment | Finished |
| BasementType | N/a (finished) |
| ConstructionStyleAttachment | Attached |
| CoolingType | Central Air Conditioning |
| ExteriorFinish | Brick, Stone |
| FireplacePresent | Yes |
| FireplaceTotal | 1 |
| FlooringType | Hardwood, Laminate, Ceramic, Carpeted |
| FoundationType | Poured Concrete, Block |
| HalfBathTotal | 1 |
| HeatingFuel | Natural Gas |
| HeatingType | Forced Air |
| StoriesTotal | 2 |
| SizeInterior | 1999.983 - 2499.9795 Sqft |
| Type | Row / Townhouse |
| UtilityWater | Municipal Water |
Parking
| Detached Garage |
Land
| Acreage | No |
| Sewer | Sanitary Sewer |
| SizeDepth | 105 Ft |
| SizeFrontage | 20 Ft |
| SizeIrregular | 20 X 105 Ft |
| SizeTotalText | 20 X 105 Ft |
Rooms
| Level | Type | Length | Width | Dimensions |
|---|---|---|---|---|
| Second Level | Bedroom | 5.5 m | 3.85 m | 5.5 m x 3.85 m |
| Second Level | Bedroom 2 | 3.04 m | 2.87 m | 3.04 m x 2.87 m |
| Second Level | Bedroom 3 | 3.91 m | 2.87 m | 3.91 m x 2.87 m |
| Second Level | Laundry Room | Measurements not available | ||
| Basement | Bedroom 4 | Measurements not available | ||
| Basement | Bedroom 5 | Measurements not available | ||
| Basement | Recreational, Games Room | Measurements not available | ||
| Main Level | Living Room | 5.5 m | 3.54 m | 5.5 m x 3.54 m |
| Main Level | Living Room | 5.5 m | 3.54 m | 5.5 m x 3.54 m |
| Main Level | Kitchen | 3.85 m | 2.5 m | 3.85 m x 2.5 m |
| Main Level | Eating Area | 3.36 m | 3.36 m | 3.36 m x 3.36 m |
| Main Level | Dining Room | 4.58 m | 3.97 m | 4.58 m x 3.97 m |
Utilities
| Cable | Available |
Interested?
Contact us for more information
Amir Aria
Broker
Right At Home Realty
9311 Weston Road Unit 6
Vaughan, Ontario L4H 3G8
9311 Weston Road Unit 6
Vaughan, Ontario L4H 3G8
Seeiar Aria
Salesperson
Right At Home Realty
9311 Weston Road Unit 6
Vaughan, Ontario L4H 3G8
9311 Weston Road Unit 6
Vaughan, Ontario L4H 3G8

