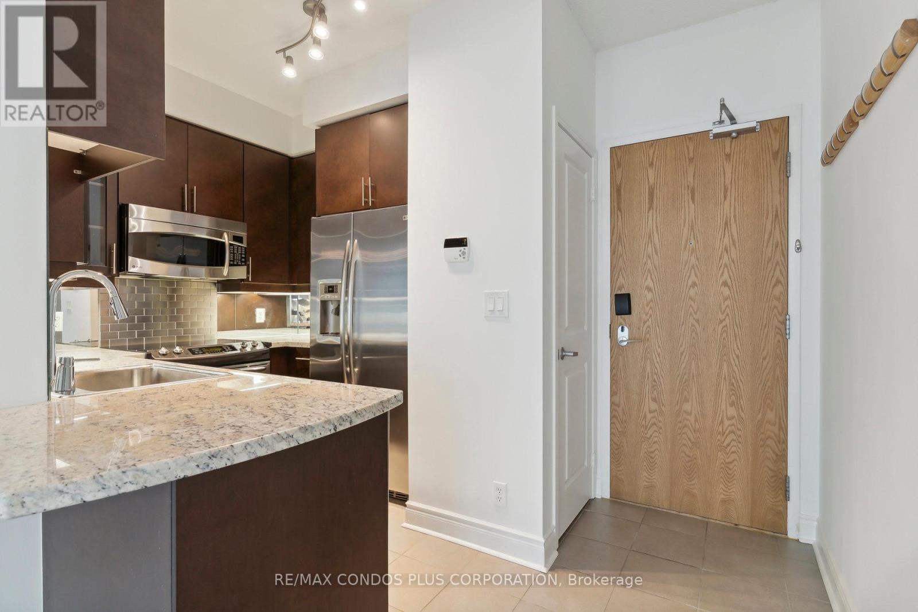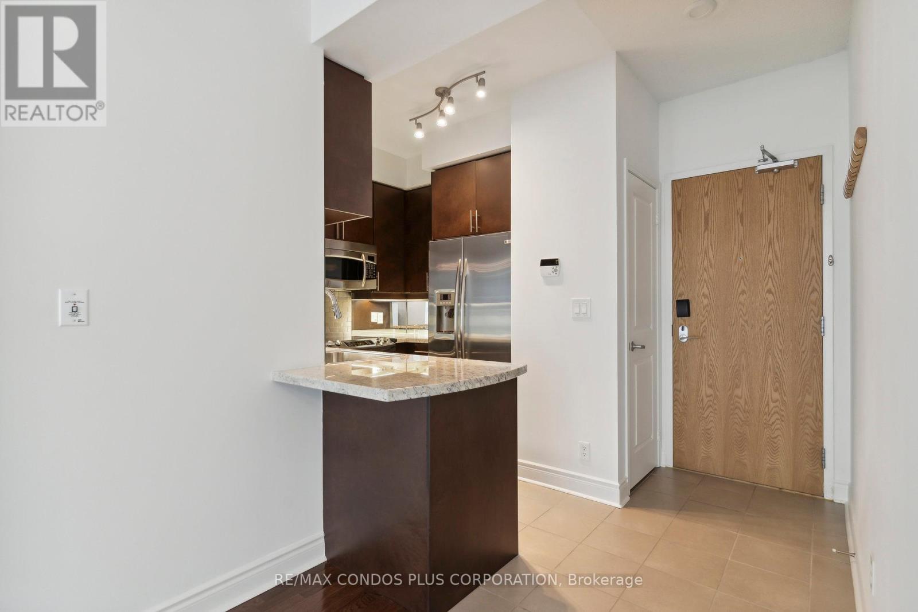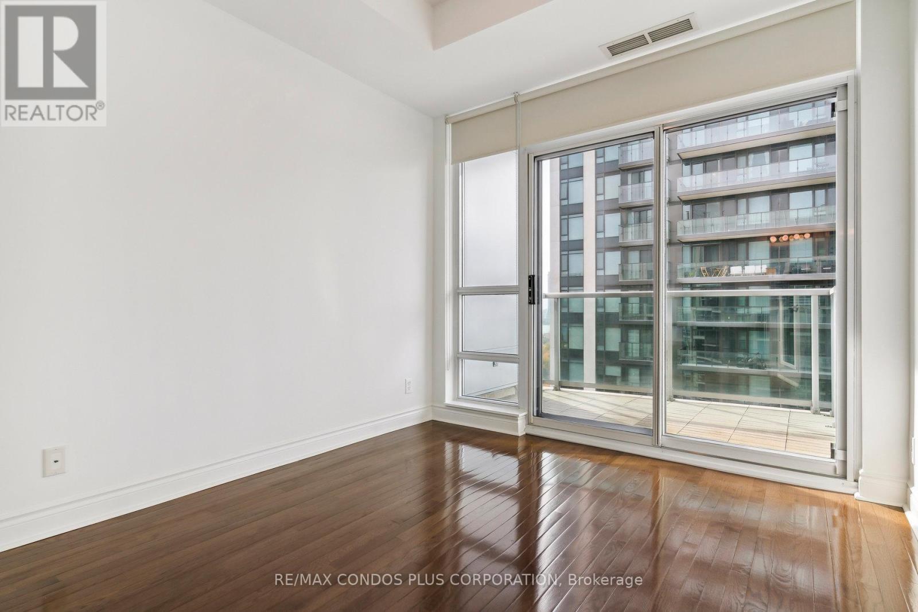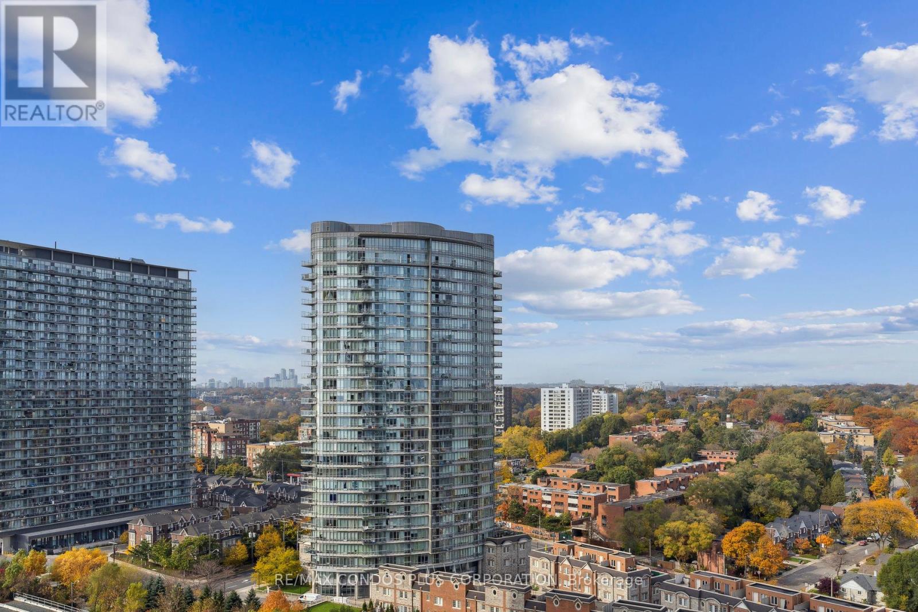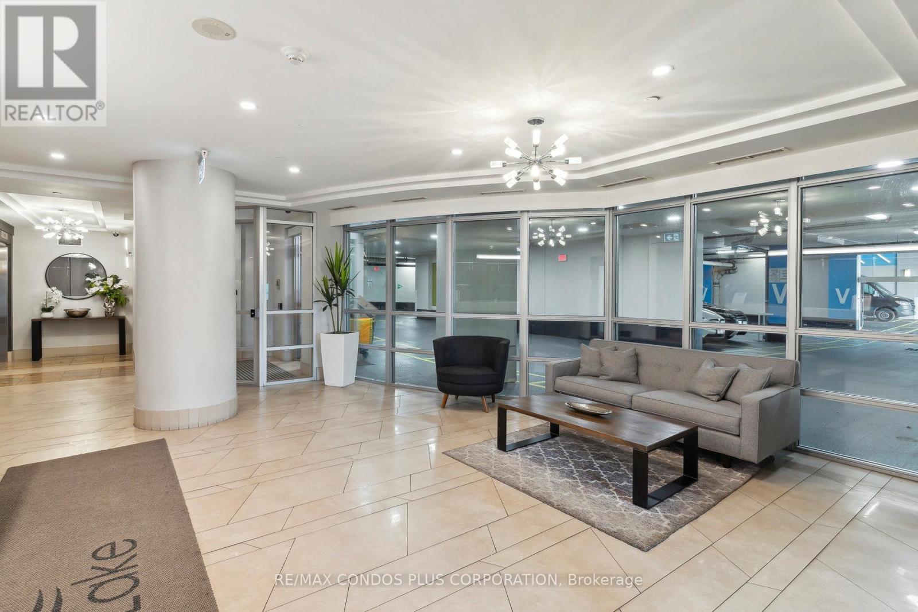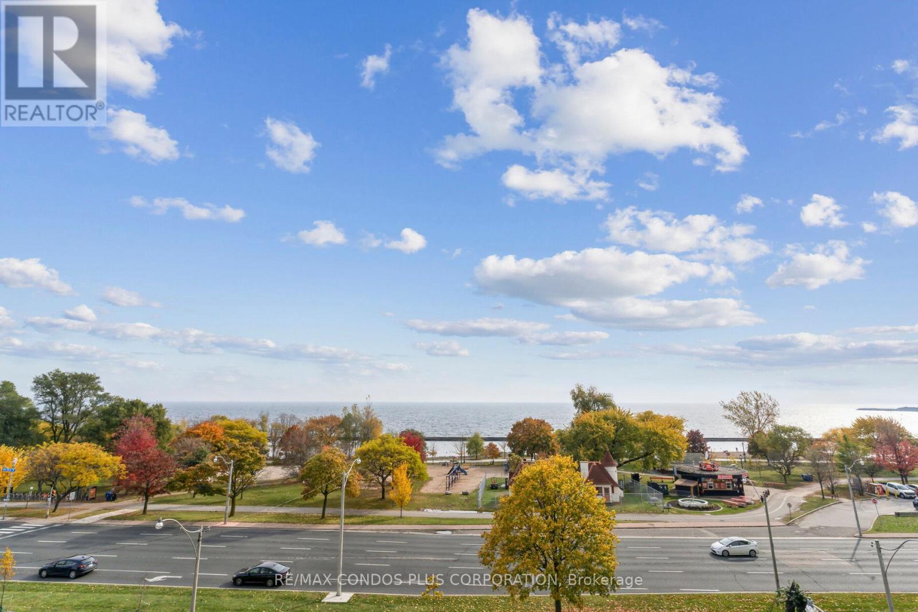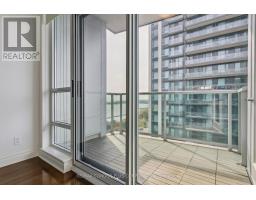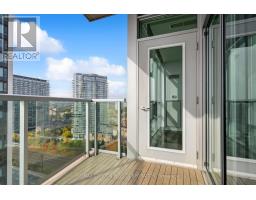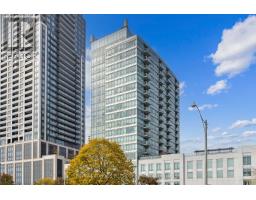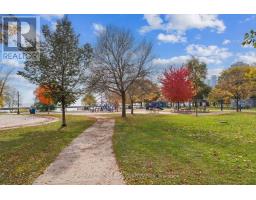Lph01 - 1910 Lake Shore Boulevard W Toronto, Ontario M6S 1A2
$689,000Maintenance, Common Area Maintenance, Heat, Insurance, Parking, Water
$632.15 Monthly
Maintenance, Common Area Maintenance, Heat, Insurance, Parking, Water
$632.15 MonthlyImpeccably maintained*one bedroom, one-bathroom lower penthouse suite is in pristine condition with stunning southwest view of lake from your living room and balcony* Floor to ceiling windows flood the natural light creating an amazing ambiance* Private balcony with custom fit balcony tiles*Upgraded finishes*9' ceilings*Granite counter in the kitchen*Under cabinet lighting in the kitchen*Solid oak floors throughout*Marble tiles in bathroom*Kohler sink*Toto toilet*Swipe card access* Freshly painted*Custom blinds*New washer/dryer (2024)*Prime parking space with private locker right beside parking spot on the 3rd floor*Building will be renovating hallways in new year including wallpaper, lighting, carpet, entrance door and elevator landing. Most sought after waterfront neighbourhood and beach, across the boulevard from Martin Goodman Trail, easy access to Gardiner, steps from public transit, best dining nearby, shopping, short walk to High Park, Sunnyside Olympic size pool, minutes away from airports, financial district, just to name a few. Parking and Locker included in the maintenance fee. **** EXTRAS **** 24 Hrs. Concierge, Gym, Yoga room, Party Room, Rooftop Deck/Garden with BBQ, Visitor Prkg/S.S. fridge/stove/dishwasher and microwave. Brand new LG top of the line Washtower (2024), custom blinds, lighting, alarm system and balcony tiles. (id:50886)
Property Details
| MLS® Number | W9847589 |
| Property Type | Single Family |
| Neigbourhood | Swansea |
| Community Name | South Parkdale |
| AmenitiesNearBy | Hospital, Marina, Park, Public Transit |
| CommunityFeatures | Pet Restrictions |
| Features | Balcony, In Suite Laundry |
| ParkingSpaceTotal | 1 |
| ViewType | View |
Building
| BathroomTotal | 1 |
| BedroomsAboveGround | 1 |
| BedroomsTotal | 1 |
| Amenities | Exercise Centre, Party Room, Recreation Centre, Visitor Parking, Storage - Locker |
| CoolingType | Central Air Conditioning |
| ExteriorFinish | Concrete |
| FlooringType | Hardwood, Ceramic |
| HeatingFuel | Natural Gas |
| HeatingType | Forced Air |
| SizeInterior | 599.9954 - 698.9943 Sqft |
| Type | Apartment |
Parking
| Underground |
Land
| Acreage | No |
| LandAmenities | Hospital, Marina, Park, Public Transit |
| SurfaceWater | Lake/pond |
Rooms
| Level | Type | Length | Width | Dimensions |
|---|---|---|---|---|
| Ground Level | Living Room | 8.13 m | 3.05 m | 8.13 m x 3.05 m |
| Ground Level | Dining Room | 8.13 m | 3.05 m | 8.13 m x 3.05 m |
| Ground Level | Kitchen | 2.34 m | 2.62 m | 2.34 m x 2.62 m |
| Ground Level | Primary Bedroom | 3.35 m | 2.79 m | 3.35 m x 2.79 m |
Interested?
Contact us for more information
Maria Ursini
Salesperson
2121 Lake Shore Blvd W #1
Toronto, Ontario M8V 4E9







