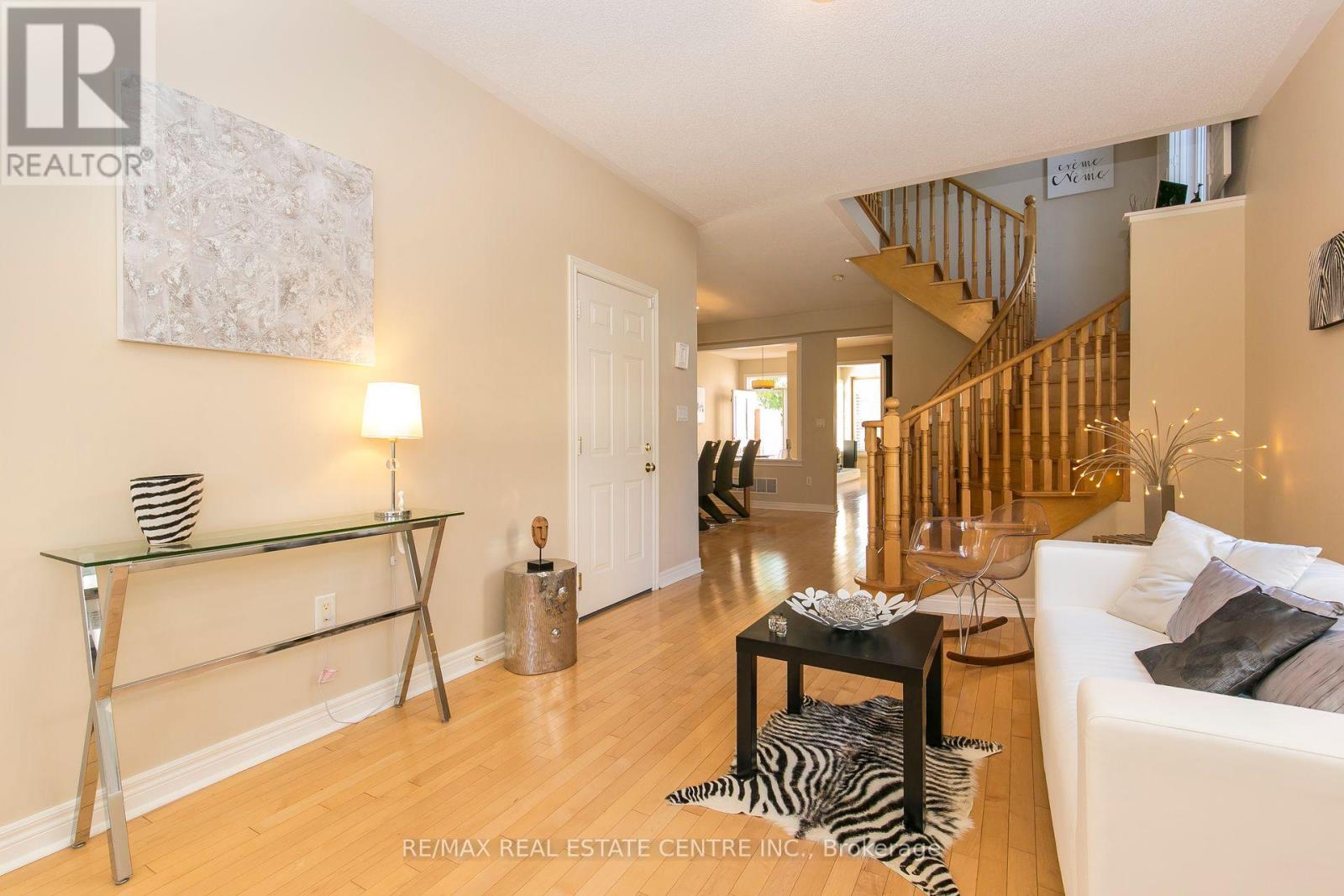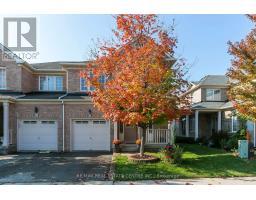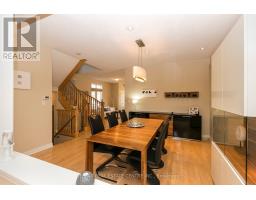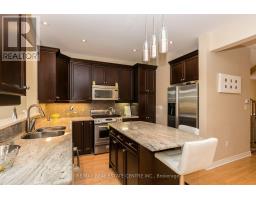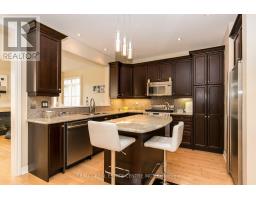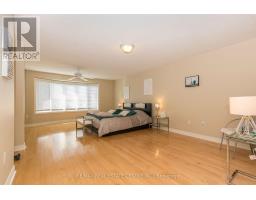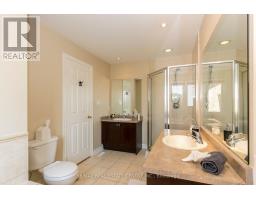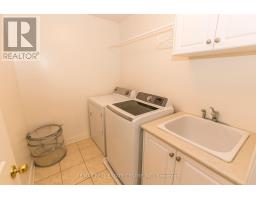31 - 2295 Rochester Circle Oakville, Ontario L6M 5C9
$1,349,000
Open house Sun Oct 20th 2-4pm! A large & beautiful end unit townhouse in sought after Bronte - in a private, exclusive enclave & area. This one has it all: 4 baths & 3 spacious bedrooms. Huge primary bedroom w/5 pc ensuite & 2 large w/i closets. Hardwood floors t/o, hardwood stairs, 9' ceilings on the main level. Potlights galore & a bright professionally finished basement w/gas fireplace. The location is superb! Walk to parks, only 10 mins to Bronte Harbour and a clear view to Bronte Park. **** EXTRAS **** Almost 3000 sq ft of finished living space & a gorgeous composite deck in back. No exclusions! All appliances, all light fixtures, gdo & remote, all window coverings. Check virtual tour and book an appointment before this gem is snapped up. (id:50886)
Property Details
| MLS® Number | W9367109 |
| Property Type | Single Family |
| Community Name | Palermo West |
| AmenitiesNearBy | Park, Public Transit, Schools |
| Features | Conservation/green Belt, Carpet Free |
| ParkingSpaceTotal | 2 |
Building
| BathroomTotal | 4 |
| BedroomsAboveGround | 3 |
| BedroomsTotal | 3 |
| BasementDevelopment | Finished |
| BasementType | Full (finished) |
| ConstructionStyleAttachment | Attached |
| CoolingType | Central Air Conditioning |
| ExteriorFinish | Brick |
| FireplacePresent | Yes |
| FlooringType | Hardwood, Ceramic |
| FoundationType | Poured Concrete |
| HalfBathTotal | 1 |
| HeatingFuel | Natural Gas |
| HeatingType | Forced Air |
| StoriesTotal | 2 |
| SizeInterior | 1999.983 - 2499.9795 Sqft |
| Type | Row / Townhouse |
| UtilityWater | Municipal Water |
Parking
| Attached Garage |
Land
| Acreage | No |
| LandAmenities | Park, Public Transit, Schools |
| Sewer | Sanitary Sewer |
| SizeDepth | 98 Ft ,6 In |
| SizeFrontage | 28 Ft ,10 In |
| SizeIrregular | 28.9 X 98.5 Ft |
| SizeTotalText | 28.9 X 98.5 Ft |
| ZoningDescription | Res |
Rooms
| Level | Type | Length | Width | Dimensions |
|---|---|---|---|---|
| Second Level | Primary Bedroom | 6.6 m | 4.95 m | 6.6 m x 4.95 m |
| Second Level | Bedroom 2 | 4.06 m | 3.3 m | 4.06 m x 3.3 m |
| Second Level | Bedroom 3 | 3.38 m | 3.07 m | 3.38 m x 3.07 m |
| Second Level | Laundry Room | 2.39 m | 1.8 m | 2.39 m x 1.8 m |
| Main Level | Living Room | 4.39 m | 3.28 m | 4.39 m x 3.28 m |
| Main Level | Dining Room | 4.22 m | 3.94 m | 4.22 m x 3.94 m |
| Main Level | Kitchen | 3.28 m | 3.2 m | 3.28 m x 3.2 m |
| Main Level | Eating Area | 3.3 m | 3.28 m | 3.3 m x 3.28 m |
| Main Level | Family Room | 4.98 m | 3.61 m | 4.98 m x 3.61 m |
Interested?
Contact us for more information
Clifford Dennis Barron
Broker
23 Mountainview Rd S
Georgetown, Ontario L7G 4J8




