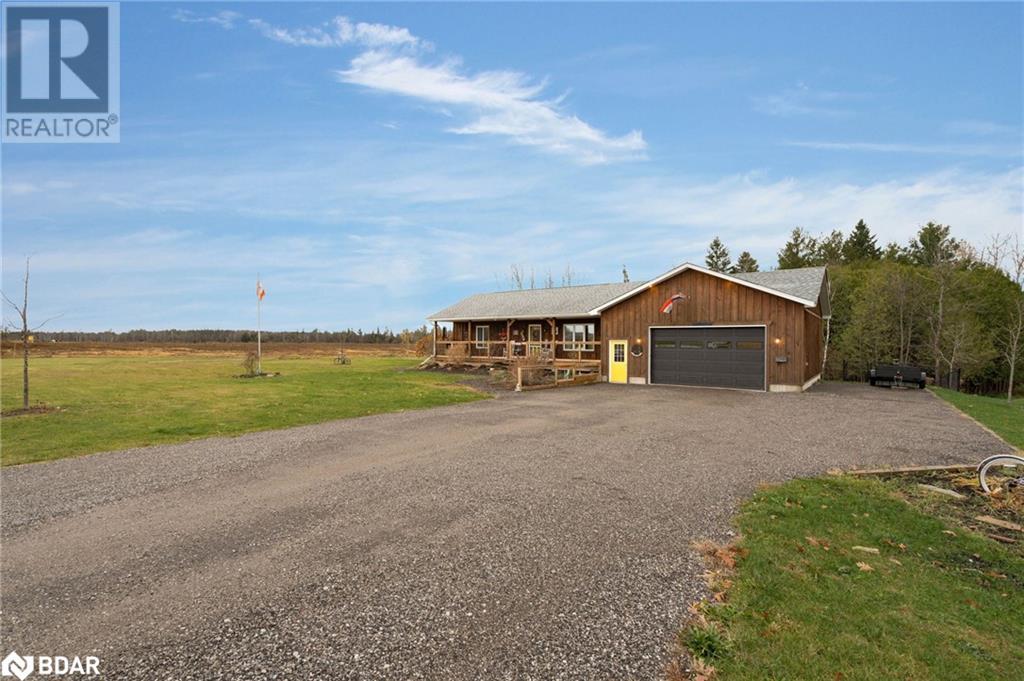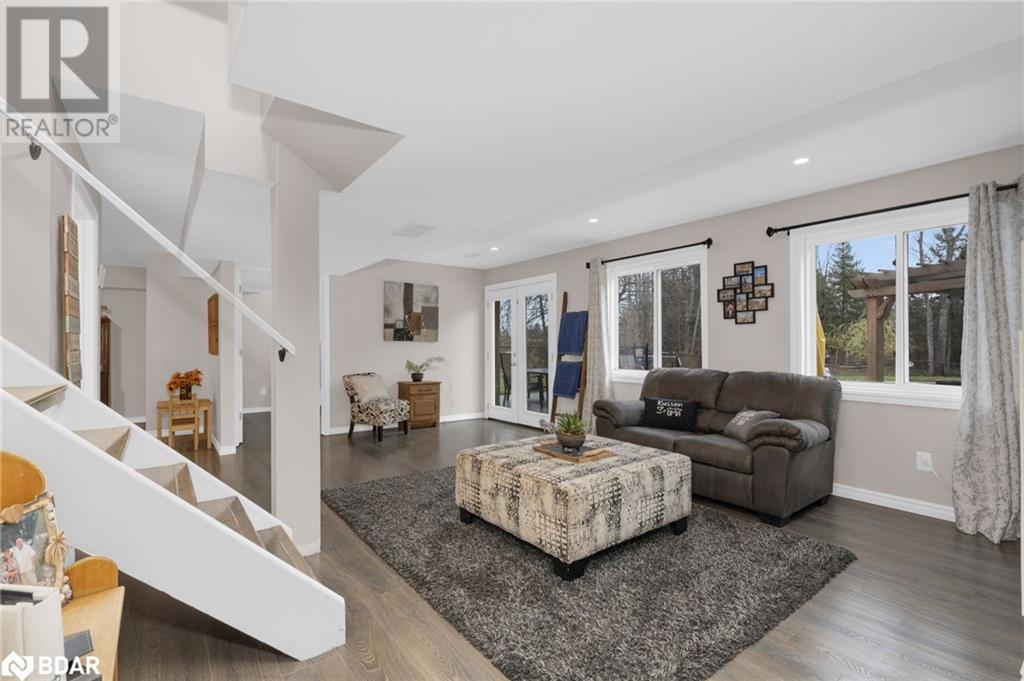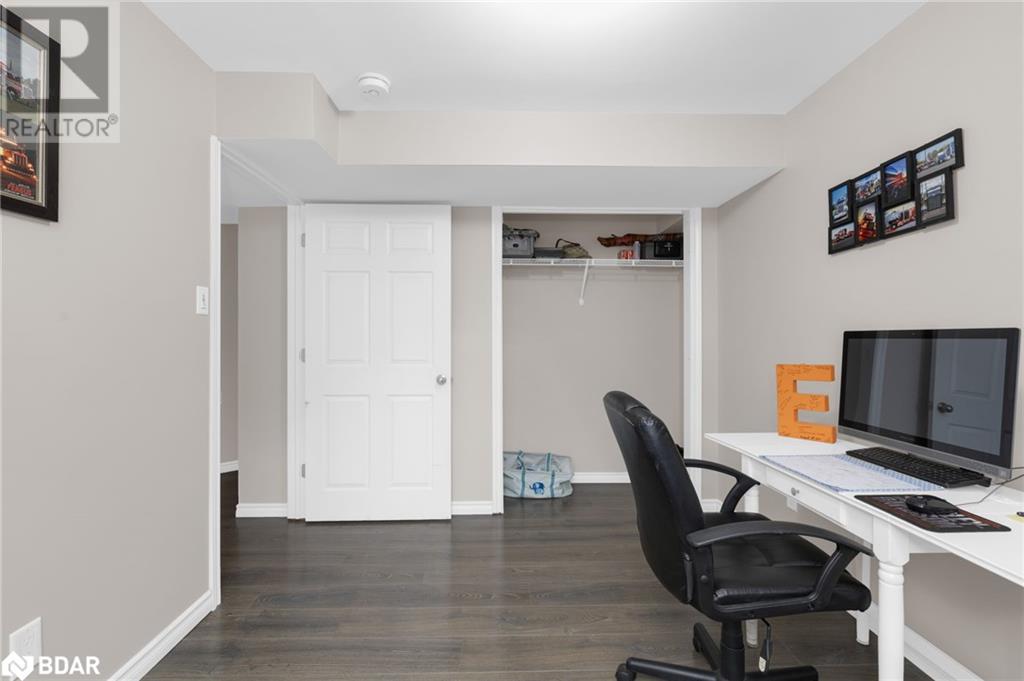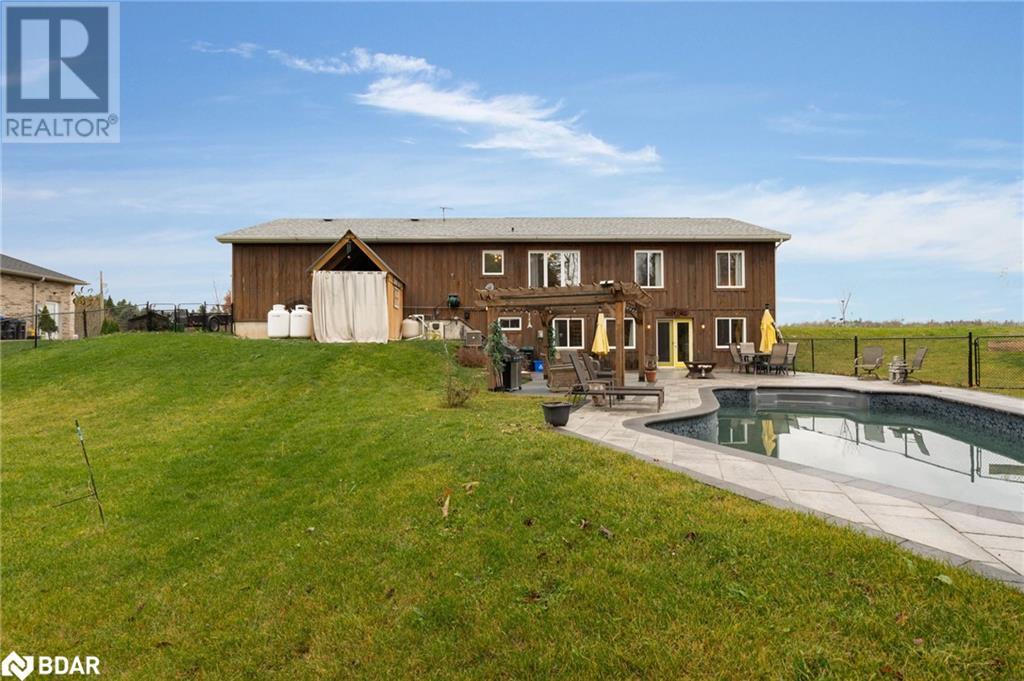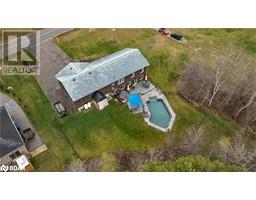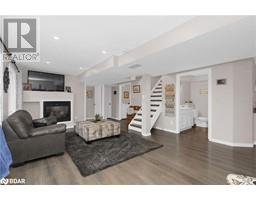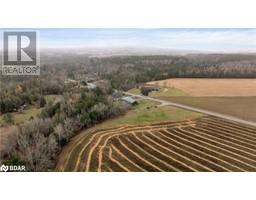4193 Hogback Road Glencairn, Ontario L0M 1K0
$939,000
Walk out basement and an in-ground pool! This move in ready bungalow was built in 2016 and sits on a one acre, fenced lot. Open concept main floor feature a bright living room and stylish kitchen, complete with stainless steel appliances - all overlooking your backyard oasis. Main floor also features two bedrooms and a full bathroom. Lower level is fully finished with 2 additional bedrooms and 4pc bath. Large rec room with propane fireplace and bar/kitchenette area make this space perfect for entertaining. Basement walks out to private backyard complete with heated in-ground pool and pergola. Additional structure offers perfect change room or storage space. Oversized attached garage to fit all of your toys and tools. Extended driveway offers lots of parking. Conveniently located just 20 minutes to Alliston and 30 minutes to Barrie. Additional features: covered porch, central air, drilled well, carpet free, no rear neighbours ++ (id:50886)
Open House
This property has open houses!
12:00 pm
Ends at:2:00 pm
Property Details
| MLS® Number | 40676658 |
| Property Type | Single Family |
| CommunityFeatures | Quiet Area |
| EquipmentType | Propane Tank |
| Features | Paved Driveway, Country Residential |
| ParkingSpaceTotal | 8 |
| PoolType | Inground Pool |
| RentalEquipmentType | Propane Tank |
Building
| BathroomTotal | 2 |
| BedroomsAboveGround | 2 |
| BedroomsBelowGround | 2 |
| BedroomsTotal | 4 |
| Appliances | Dryer |
| ArchitecturalStyle | Bungalow |
| BasementDevelopment | Finished |
| BasementType | Full (finished) |
| ConstructedDate | 2016 |
| ConstructionMaterial | Wood Frame |
| ConstructionStyleAttachment | Detached |
| CoolingType | Central Air Conditioning |
| ExteriorFinish | Wood |
| FireplaceFuel | Propane |
| FireplacePresent | Yes |
| FireplaceTotal | 1 |
| FireplaceType | Other - See Remarks |
| Fixture | Ceiling Fans |
| HeatingFuel | Propane |
| HeatingType | Forced Air |
| StoriesTotal | 1 |
| SizeInterior | 1924 Sqft |
| Type | House |
| UtilityWater | Drilled Well |
Parking
| Attached Garage |
Land
| Acreage | Yes |
| FenceType | Fence |
| Sewer | Septic System |
| SizeDepth | 300 Ft |
| SizeFrontage | 150 Ft |
| SizeIrregular | 1.062 |
| SizeTotal | 1.062 Ac|1/2 - 1.99 Acres |
| SizeTotalText | 1.062 Ac|1/2 - 1.99 Acres |
| ZoningDescription | Ru & Nvca |
Rooms
| Level | Type | Length | Width | Dimensions |
|---|---|---|---|---|
| Lower Level | 4pc Bathroom | 7'7'' x 7'3'' | ||
| Lower Level | Bedroom | 11'5'' x 9'1'' | ||
| Lower Level | Bedroom | 10'11'' x 9'3'' | ||
| Lower Level | Recreation Room | 14'8'' x 20'8'' | ||
| Main Level | 3pc Bathroom | 11'1'' x 5'6'' | ||
| Main Level | Bedroom | 11'1'' x 12'1'' | ||
| Main Level | Primary Bedroom | 11'3'' x 21'4'' | ||
| Main Level | Living Room | 11'8'' x 16'8'' | ||
| Main Level | Kitchen | 11'5'' x 8'10'' |
https://www.realtor.ca/real-estate/27642278/4193-hogback-road-glencairn
Interested?
Contact us for more information
Christa Duits
Broker
218 Bayfield St.#200
Barrie, Ontario L4M 3B5


