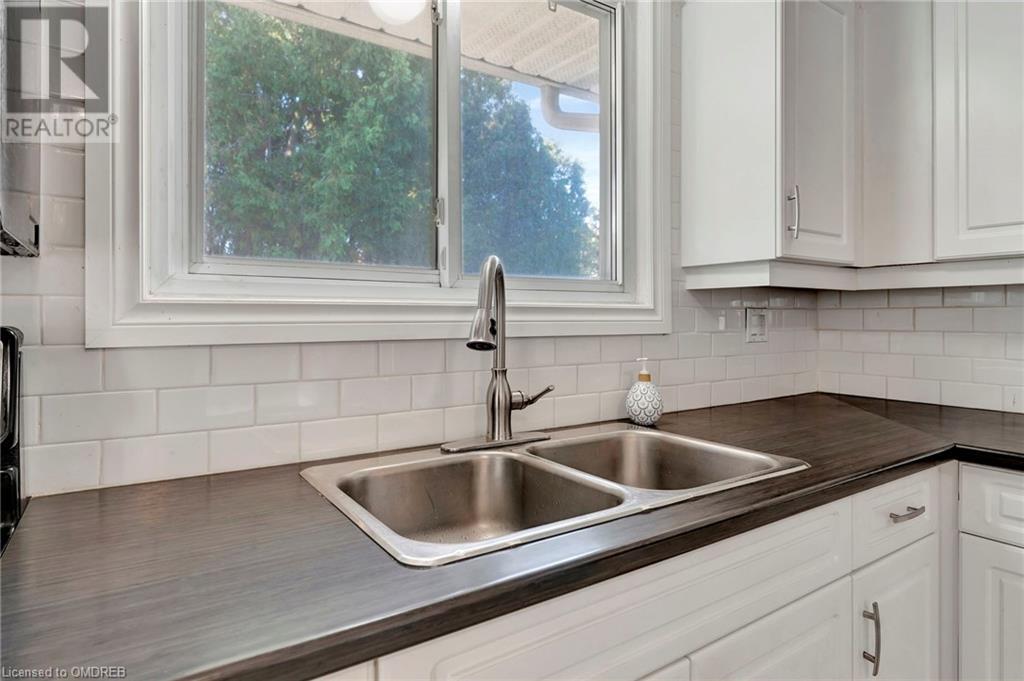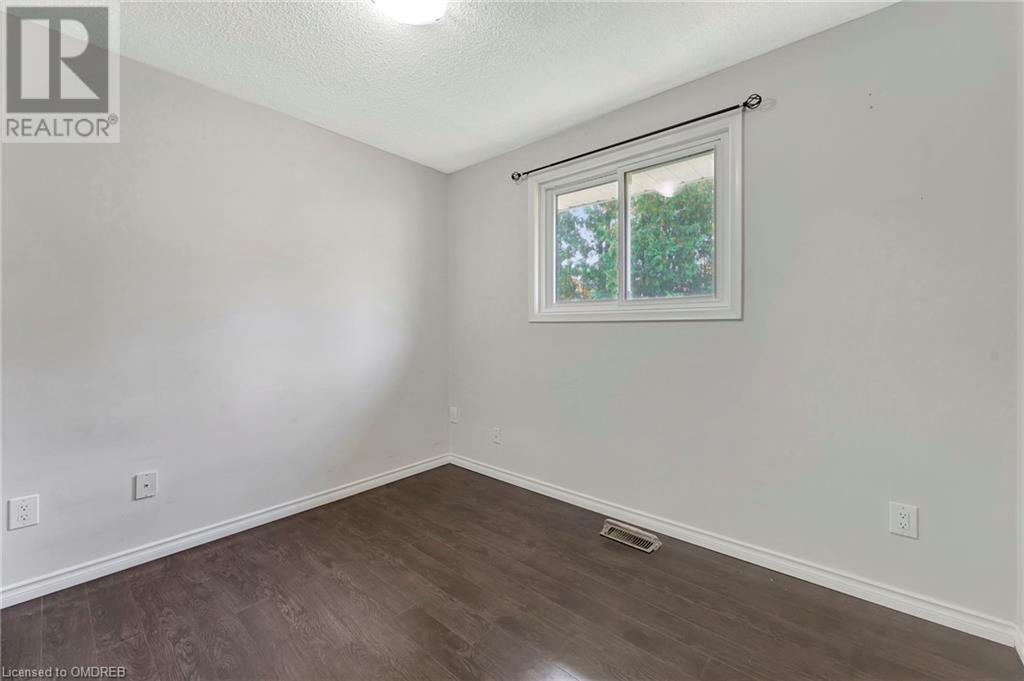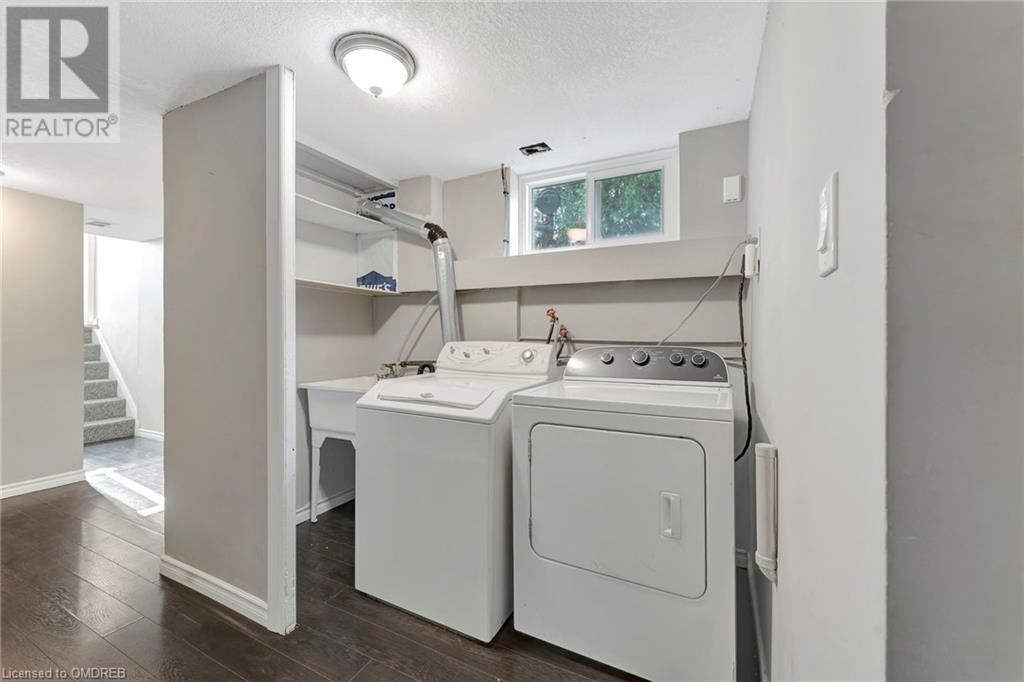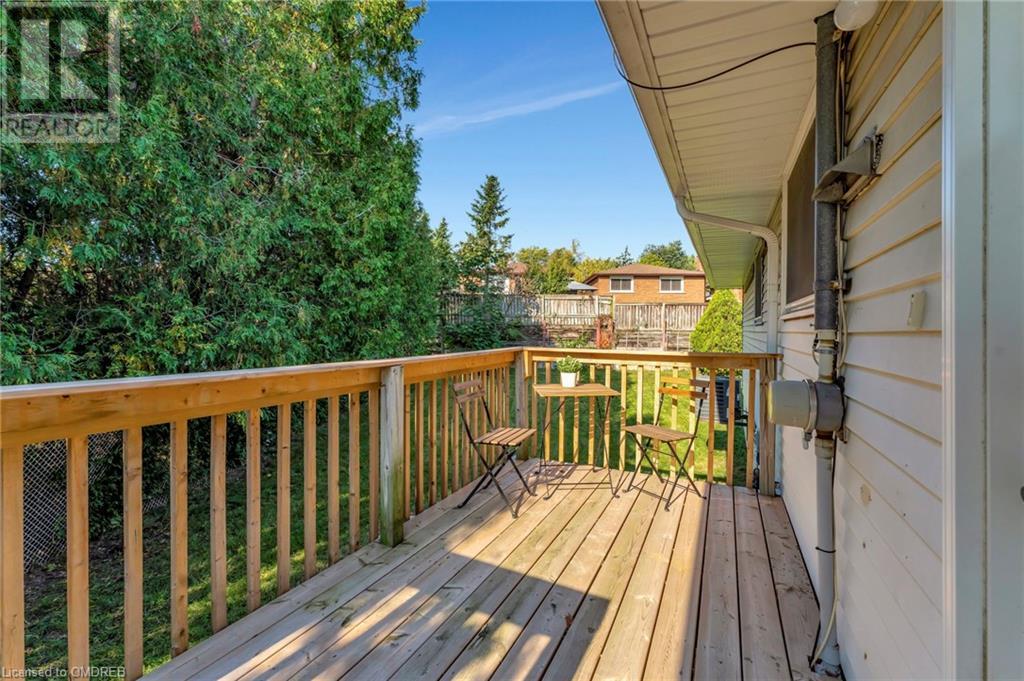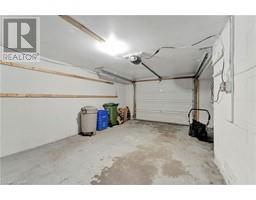30 Tuna Court Hamilton, Ontario L8W 1S1
$2,950 Monthly
This inviting semi-detached raised bungalow offers versatile living space and modern amenities, perfect for families or multi-generational households. The main level features three bedrooms, ideal for comfortable family living, alongside a beautifully appointed full bathroom. The updated kitchen boasts contemporary finishes, providing ample cabinet space and functionality. An attached garage offers direct access to the home, ensuring secure parking and additional storage options. On the lower level, you'll find an in-law suite with its own kitchen, making it ideal for extended family or guests. This level also includes a cozy family room and a bonus room, offering flexible space to suit your needs. A three-piece bathroom and a dedicated laundry area complete the lower level. This home is a fantastic blend of functionality and comfort, ready to meet all your needs in a desirable area on the Hamilton mountain, close to schools, highway access and transit. (id:50886)
Property Details
| MLS® Number | 40671426 |
| Property Type | Single Family |
| AmenitiesNearBy | Public Transit, Schools, Shopping |
| EquipmentType | Water Heater |
| Features | Cul-de-sac, In-law Suite |
| ParkingSpaceTotal | 2 |
| RentalEquipmentType | Water Heater |
Building
| BathroomTotal | 2 |
| BedroomsAboveGround | 3 |
| BedroomsTotal | 3 |
| ArchitecturalStyle | Raised Bungalow |
| BasementDevelopment | Finished |
| BasementType | Full (finished) |
| ConstructionStyleAttachment | Semi-detached |
| CoolingType | Central Air Conditioning |
| ExteriorFinish | Brick |
| HeatingType | Forced Air |
| StoriesTotal | 1 |
| SizeInterior | 1582 Sqft |
| Type | House |
| UtilityWater | Municipal Water |
Parking
| Attached Garage |
Land
| AccessType | Highway Access |
| Acreage | No |
| LandAmenities | Public Transit, Schools, Shopping |
| Sewer | Municipal Sewage System |
| SizeDepth | 96 Ft |
| SizeFrontage | 24 Ft |
| SizeTotalText | Unknown |
| ZoningDescription | D/s-273 |
Rooms
| Level | Type | Length | Width | Dimensions |
|---|---|---|---|---|
| Lower Level | 3pc Bathroom | Measurements not available | ||
| Lower Level | Bonus Room | 11'2'' x 8'0'' | ||
| Lower Level | Kitchen | 10'10'' x 8'7'' | ||
| Lower Level | Family Room | 13'9'' x 12'8'' | ||
| Main Level | 4pc Bathroom | Measurements not available | ||
| Main Level | Bedroom | 10'3'' x 7'6'' | ||
| Main Level | Bedroom | 11'3'' x 10'8'' | ||
| Main Level | Primary Bedroom | 11'4'' x 10'2'' | ||
| Main Level | Kitchen | 11'0'' x 9'9'' | ||
| Main Level | Dining Room | 10'2'' x 9'9'' | ||
| Main Level | Living Room | 14'6'' x 13'9'' |
https://www.realtor.ca/real-estate/27599017/30-tuna-court-hamilton
Interested?
Contact us for more information
Julie Pielechaty
Salesperson
311 Wilson St East - Suite100e
Ancaster, Ontario L9G 2B8












