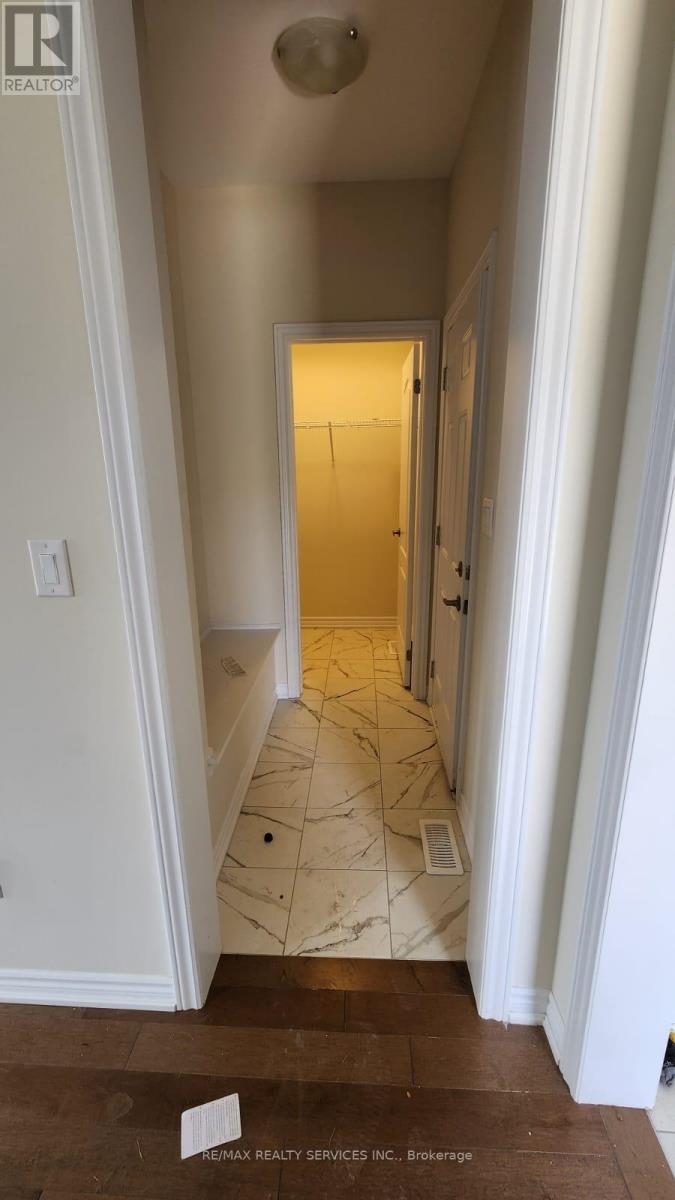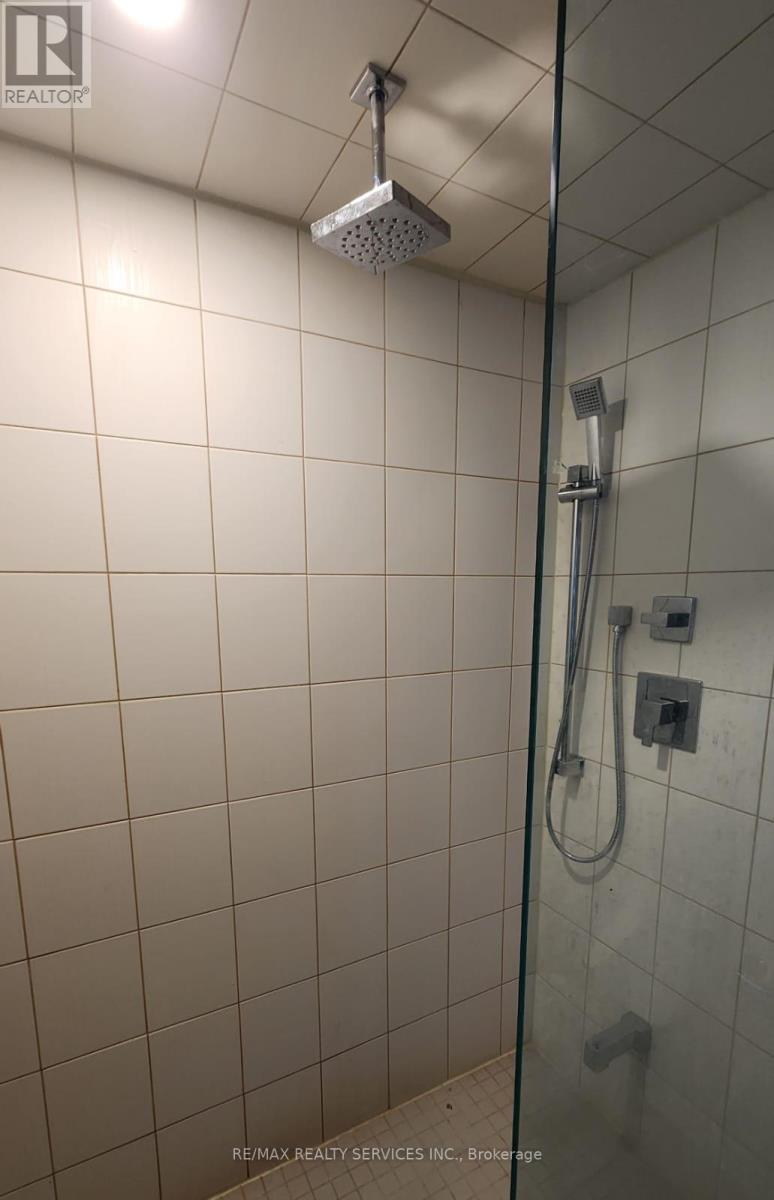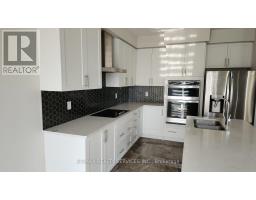51 Sugar May Avenue E Thorold, Ontario L2V 0L3
$3,000 Monthly
Exciting Opportunity! Fully Upgraded Detached House with 3 bedrooms and 3 bathrooms available for lease in city of Thorold. This house comes fully upgraded with quartz countertops, hardwood floors, smooth ceilings, and a kitchen backsplash. Enjoy the convenience of stainless steel appliances, blinds, and an ensuite washer and dryer. Plus, take advantage of the single car garage, 2-car driveway, and large unfinished basement for storage or customization. Conveniently located close to shopping centers, Niagara College, Brock University and schools, making errands and school runs a breeze! Don't miss out on this modern living experience! (id:50886)
Property Details
| MLS® Number | X9358184 |
| Property Type | Single Family |
| Features | Irregular Lot Size |
| ParkingSpaceTotal | 3 |
Building
| BathroomTotal | 3 |
| BedroomsAboveGround | 3 |
| BedroomsTotal | 3 |
| Appliances | Water Heater, Dishwasher, Dryer, Refrigerator, Stove, Washer, Window Coverings |
| BasementDevelopment | Unfinished |
| BasementType | N/a (unfinished) |
| ConstructionStyleAttachment | Detached |
| CoolingType | Central Air Conditioning |
| ExteriorFinish | Brick |
| FlooringType | Hardwood, Ceramic, Carpeted |
| FoundationType | Concrete |
| HalfBathTotal | 1 |
| HeatingFuel | Natural Gas |
| HeatingType | Forced Air |
| StoriesTotal | 2 |
| SizeInterior | 1499.9875 - 1999.983 Sqft |
| Type | House |
| UtilityWater | Municipal Water |
Parking
| Attached Garage |
Land
| Acreage | No |
| Sewer | Sanitary Sewer |
| SizeDepth | 37 Ft ,6 In |
| SizeFrontage | 81 Ft ,10 In |
| SizeIrregular | 81.9 X 37.5 Ft |
| SizeTotalText | 81.9 X 37.5 Ft|under 1/2 Acre |
Rooms
| Level | Type | Length | Width | Dimensions |
|---|---|---|---|---|
| Second Level | Primary Bedroom | 4.21 m | 3 m | 4.21 m x 3 m |
| Second Level | Bedroom 2 | 3.05 m | 3.23 m | 3.05 m x 3.23 m |
| Second Level | Bedroom 3 | 3.23 m | 3.39 m | 3.23 m x 3.39 m |
| Second Level | Laundry Room | 1.53 m | 2.14 m | 1.53 m x 2.14 m |
| Main Level | Living Room | 5.71 m | 3.35 m | 5.71 m x 3.35 m |
| Main Level | Kitchen | 4.91 m | 3.35 m | 4.91 m x 3.35 m |
| Main Level | Eating Area | 2.8 m | 3.23 m | 2.8 m x 3.23 m |
https://www.realtor.ca/real-estate/27442567/51-sugar-may-avenue-e-thorold
Interested?
Contact us for more information
Kalpesh Shah
Salesperson
10 Kingsbridge Gdn Cir #200
Mississauga, Ontario L5R 3K7































































