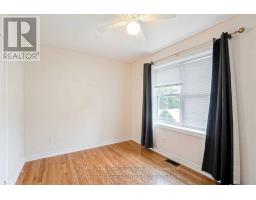322 Rudar Road Mississauga, Ontario L5A 1S3
4 Bedroom
2 Bathroom
Bungalow
Central Air Conditioning
Forced Air
$3,499 Monthly
Charming Brick Bungalow, Centrally Located . Available For Lease Immediately. This Bright And Clean, 3 Bedrooms Family Home Includes A Professionally Finished Basement And An Abundance Of Storage Space. Main Floor Kitchen Has Eat-In Area, And A Large Open Concept Living/Dining Room. Exclusive Use Of Large Backyard With Covered Patio. 4 Vehicle Driveway Parking. (id:50886)
Property Details
| MLS® Number | W9769943 |
| Property Type | Single Family |
| Community Name | Cooksville |
| ParkingSpaceTotal | 4 |
Building
| BathroomTotal | 2 |
| BedroomsAboveGround | 3 |
| BedroomsBelowGround | 1 |
| BedroomsTotal | 4 |
| Appliances | Dryer, Washer, Window Coverings |
| ArchitecturalStyle | Bungalow |
| BasementDevelopment | Finished |
| BasementType | N/a (finished) |
| ConstructionStyleAttachment | Detached |
| CoolingType | Central Air Conditioning |
| ExteriorFinish | Brick |
| FlooringType | Hardwood, Ceramic |
| FoundationType | Block |
| HalfBathTotal | 1 |
| HeatingFuel | Natural Gas |
| HeatingType | Forced Air |
| StoriesTotal | 1 |
| Type | House |
| UtilityWater | Municipal Water |
Parking
| Attached Garage |
Land
| Acreage | No |
| Sewer | Sanitary Sewer |
| SizeDepth | 125 Ft |
| SizeFrontage | 64 Ft |
| SizeIrregular | 64 X 125 Ft |
| SizeTotalText | 64 X 125 Ft |
Rooms
| Level | Type | Length | Width | Dimensions |
|---|---|---|---|---|
| Lower Level | Laundry Room | -4.0 | ||
| Lower Level | Recreational, Games Room | Measurements not available | ||
| Lower Level | Exercise Room | Measurements not available | ||
| Lower Level | Bedroom | Measurements not available | ||
| Main Level | Living Room | 4.27 m | 3.05 m | 4.27 m x 3.05 m |
| Main Level | Kitchen | 8.99 m | 11.09 m | 8.99 m x 11.09 m |
| Main Level | Eating Area | 9.09 m | 6.04 m | 9.09 m x 6.04 m |
| Main Level | Primary Bedroom | 9.06 m | 11.06 m | 9.06 m x 11.06 m |
| Main Level | Bedroom 2 | 10.07 m | 11.06 m | 10.07 m x 11.06 m |
| Main Level | Bedroom 3 | 10.99 m | 8.04 m | 10.99 m x 8.04 m |
https://www.realtor.ca/real-estate/27598927/322-rudar-road-mississauga-cooksville-cooksville
Interested?
Contact us for more information
Goldy Chatha
Broker
RE/MAX Real Estate Centre Inc.
7070 St. Barbara Blvd #36
Mississauga, Ontario L5W 0E6
7070 St. Barbara Blvd #36
Mississauga, Ontario L5W 0E6
Pooja Kaushal
Broker
RE/MAX Real Estate Centre Inc.
345 Steeles Ave East
Milton, Ontario L9T 3G6
345 Steeles Ave East
Milton, Ontario L9T 3G6

































