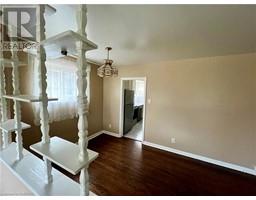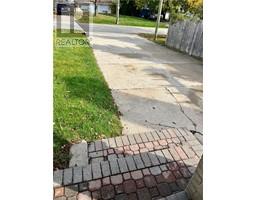426 Seabourne Drive Oakville, Ontario L6L 4G2
$3,250 MonthlyInsurance, Landscaping
South West Oakville on a up trending neighbourhood with million dollar homes. Walking distance to South Mall, Go Train , public trans and Bronte harbour/ Village Lake Etc. Updated 3 bedrooms main floor suite. with 2 Parking spaces, hot water tank, landscaping and grass cutting included. Freshly painted, refinished hardwood floors, cleaned furnace and ducts, 5 new stainless steel Whirlpool appliances. Basement is vacant. Owner has no plans to rent it at this time. showed that change in the future the tenant will have prior notice. (id:50886)
Property Details
| MLS® Number | 40670334 |
| Property Type | Single Family |
| AmenitiesNearBy | Airport, Golf Nearby, Hospital, Marina, Park, Place Of Worship, Public Transit, Schools |
| CommunityFeatures | Quiet Area, Community Centre, School Bus |
| EquipmentType | None |
| Features | No Pet Home |
| ParkingSpaceTotal | 2 |
| RentalEquipmentType | None |
| Structure | Porch |
Building
| BathroomTotal | 1 |
| BedroomsAboveGround | 3 |
| BedroomsTotal | 3 |
| Appliances | Dishwasher, Refrigerator, Stove, Washer, Hood Fan, Window Coverings |
| ArchitecturalStyle | Bungalow |
| BasementDevelopment | Partially Finished |
| BasementType | Full (partially Finished) |
| ConstructionStyleAttachment | Detached |
| CoolingType | Central Air Conditioning |
| ExteriorFinish | Brick Veneer |
| FireProtection | Smoke Detectors |
| Fixture | Ceiling Fans |
| FoundationType | Block |
| HeatingFuel | Natural Gas |
| HeatingType | Forced Air |
| StoriesTotal | 1 |
| SizeInterior | 1100 Sqft |
| Type | House |
| UtilityWater | Municipal Water |
Land
| AccessType | Highway Access, Highway Nearby |
| Acreage | No |
| FenceType | Fence |
| LandAmenities | Airport, Golf Nearby, Hospital, Marina, Park, Place Of Worship, Public Transit, Schools |
| Sewer | Municipal Sewage System |
| SizeDepth | 125 Ft |
| SizeFrontage | 60 Ft |
| SizeTotal | 0|under 1/2 Acre |
| SizeTotalText | 0|under 1/2 Acre |
| ZoningDescription | Res |
Rooms
| Level | Type | Length | Width | Dimensions |
|---|---|---|---|---|
| Main Level | 3pc Bathroom | Measurements not available | ||
| Main Level | Bedroom | 10'0'' x 9'10'' | ||
| Main Level | Bedroom | 11'5'' x 9'0'' | ||
| Main Level | Primary Bedroom | 12'5'' x 10'0'' | ||
| Main Level | Kitchen | 10'9'' x 9'8'' | ||
| Main Level | Living Room/dining Room | 18'0'' x 12'11'' |
https://www.realtor.ca/real-estate/27598888/426-seabourne-drive-oakville
Interested?
Contact us for more information
Manuel S. Darosa
Broker of Record
409 Samford Pl
Oakville, Ontario L6L 4E7





























