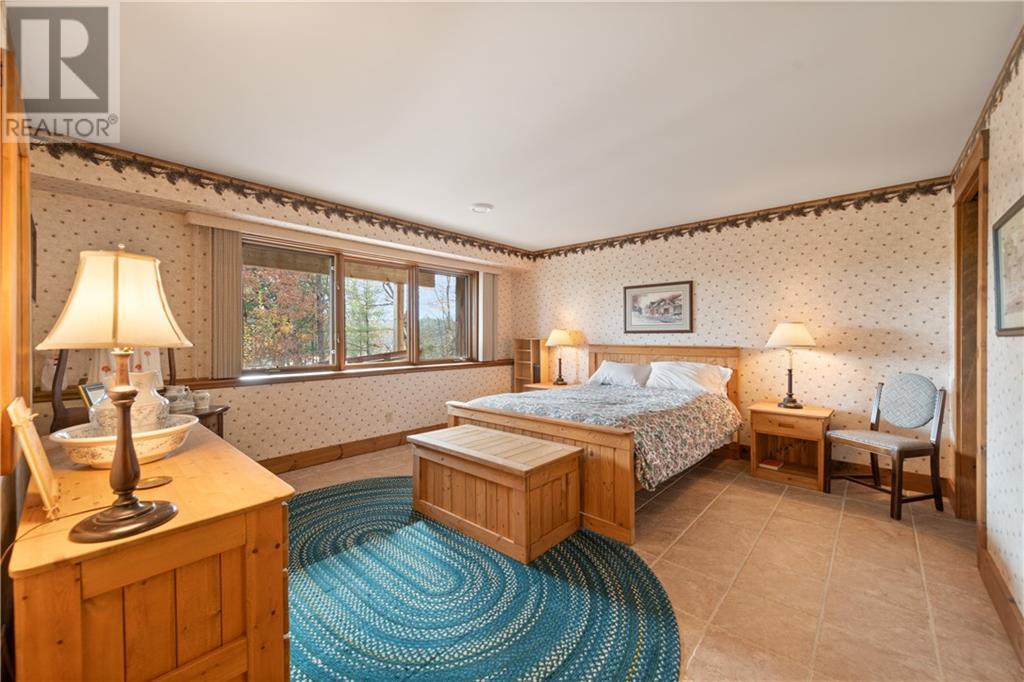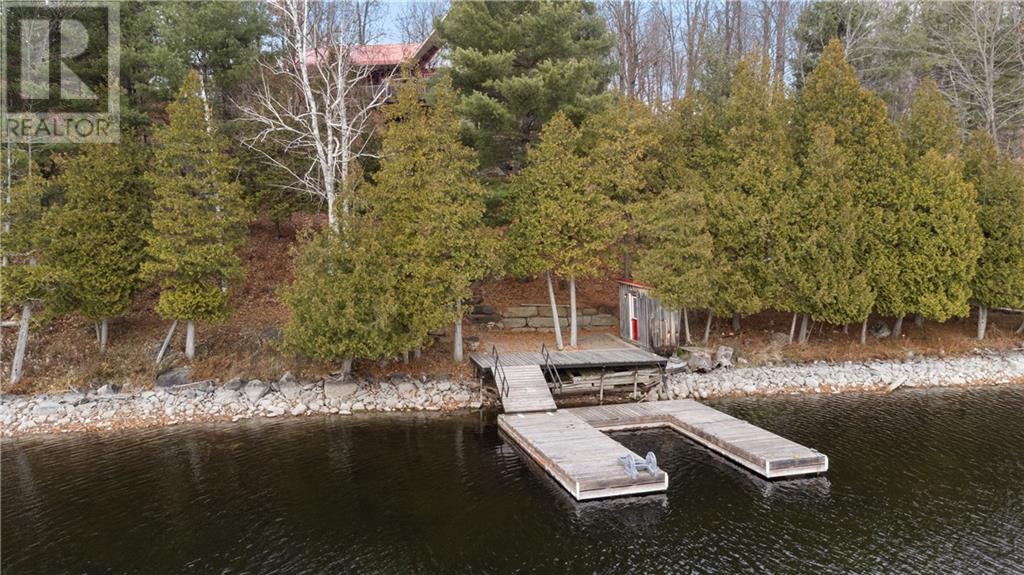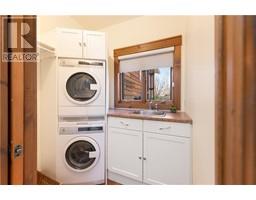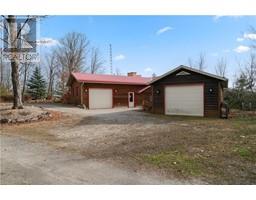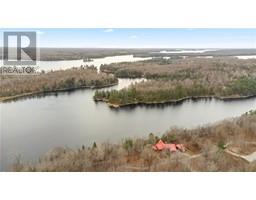787 Brooks Corners Road Perth, Ontario K7H 3C7
$1,295,000Maintenance, Other, See Remarks, Parcel of Tied Land
$300 Yearly
Maintenance, Other, See Remarks, Parcel of Tied Land
$300 YearlyThis custom-built home sits on a private lot with lake views from every room. The grand oak entry door leads into an open-concept living area with cathedral ceilings, featuring a natural stone fireplace adding warmth & character. The spacious country kitchen comes with modern appliances & wood-burning cookstove. The property offers deep shoreline for swimming, fishing & boating, direct access from Adam Lake to the Rideau Lakes system. It also includes both att. & det. garages for added convenience. A 3-season screened porch is ideal for morning coffee, card games, or entertaining without the hassle of bugs. The primary bedroom has direct access to a full-length lakeview deck & includes a 3-piece ensuite & walk-in closet. The walkout lower level features a guest bedroom with ensuite. Outside, a floating dock & tiered landscaping enhance the lot’s natural beauty. Whether you enjoy boating, fishing, or relaxing by the water, this home offers the perfect blend of comfort & outdoor living. (id:50886)
Property Details
| MLS® Number | 1420244 |
| Property Type | Single Family |
| Neigbourhood | Adam Lake |
| AmenitiesNearBy | Golf Nearby, Shopping, Water Nearby |
| CommunicationType | Internet Access |
| Easement | Unknown |
| Features | Park Setting, Automatic Garage Door Opener |
| ParkingSpaceTotal | 6 |
| RoadType | No Thru Road |
| Structure | Deck, Porch |
| ViewType | Lake View |
| WaterFrontType | Waterfront On Lake |
Building
| BathroomTotal | 3 |
| BedroomsAboveGround | 1 |
| BedroomsBelowGround | 1 |
| BedroomsTotal | 2 |
| Appliances | Refrigerator, Oven - Built-in, Cooktop, Dishwasher, Dryer, Hood Fan, Microwave, Washer, Blinds |
| ArchitecturalStyle | Bungalow |
| BasementDevelopment | Partially Finished |
| BasementType | Full (partially Finished) |
| ConstructedDate | 2007 |
| ConstructionMaterial | Wood Frame |
| ConstructionStyleAttachment | Detached |
| CoolingType | Central Air Conditioning, Air Exchanger |
| ExteriorFinish | Wood Siding |
| FireProtection | Smoke Detectors |
| FireplacePresent | Yes |
| FireplaceTotal | 2 |
| Fixture | Ceiling Fans |
| FlooringType | Wall-to-wall Carpet, Wood, Tile |
| FoundationType | Poured Concrete |
| HalfBathTotal | 1 |
| HeatingFuel | Propane |
| HeatingType | Forced Air, Hot Water Radiator Heat |
| StoriesTotal | 1 |
| Type | House |
| UtilityWater | Drilled Well |
Parking
| Attached Garage | |
| Detached Garage | |
| Inside Entry | |
| Gravel |
Land
| Acreage | Yes |
| LandAmenities | Golf Nearby, Shopping, Water Nearby |
| Sewer | Septic System |
| SizeFrontage | 250 Ft ,5 In |
| SizeIrregular | 1.13 |
| SizeTotal | 1.13 Ac |
| SizeTotalText | 1.13 Ac |
| ZoningDescription | Lim Serv Res |
Rooms
| Level | Type | Length | Width | Dimensions |
|---|---|---|---|---|
| Lower Level | Family Room/fireplace | 21'5" x 17'9" | ||
| Lower Level | Bedroom | 14'10" x 13'10" | ||
| Lower Level | 3pc Ensuite Bath | 8'10" x 6'5" | ||
| Lower Level | Utility Room | 13'7" x 6'0" | ||
| Lower Level | Storage | 14'11" x 20'10" | ||
| Main Level | Foyer | 8'9" x 13'5" | ||
| Main Level | Living Room | 21'7" x 17'10" | ||
| Main Level | Dining Room | 15'4" x 10'0" | ||
| Main Level | Kitchen | 15'5" x 12'1" | ||
| Main Level | 2pc Bathroom | 8'7" x 5'2" | ||
| Main Level | Laundry Room | 6'6" x 5'2" | ||
| Main Level | Den | 15'5" x 12'1" | ||
| Main Level | Primary Bedroom | 19'0" x 13'4" | ||
| Main Level | 3pc Ensuite Bath | 9'7" x 9'0" | ||
| Main Level | Mud Room | 9'7" x 8'0" |
https://www.realtor.ca/real-estate/27654953/787-brooks-corners-road-perth-adam-lake
Interested?
Contact us for more information
Andrew Rivington
Salesperson
2 Wilson St. E.
Perth, Ontario K7H 1L2
Dennis Larocque
Salesperson
2 Wilson St. E.
Perth, Ontario K7H 1L2





















