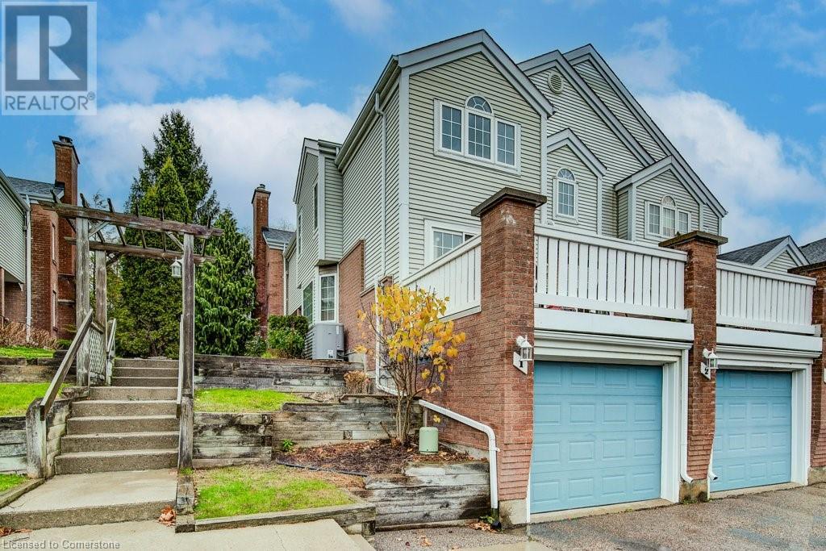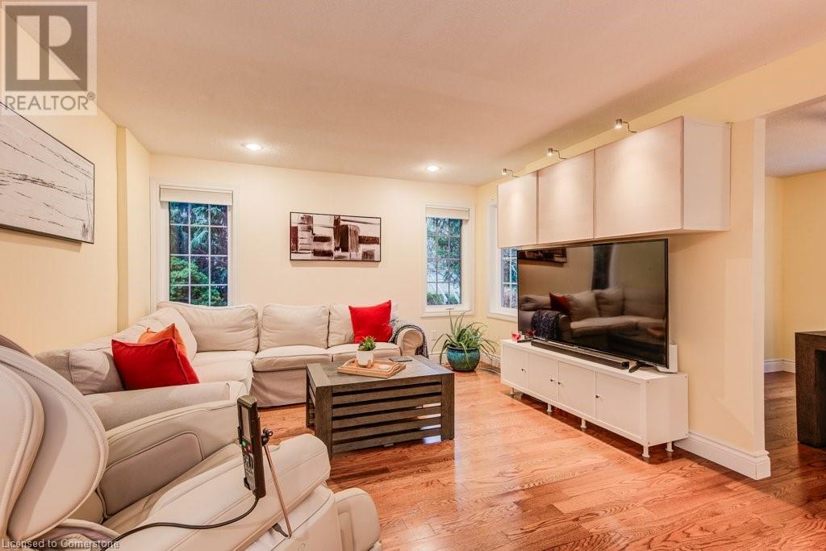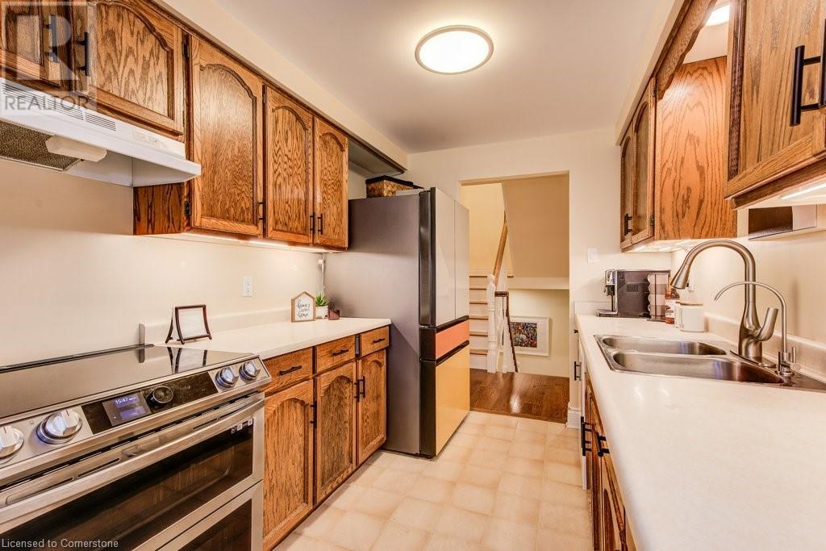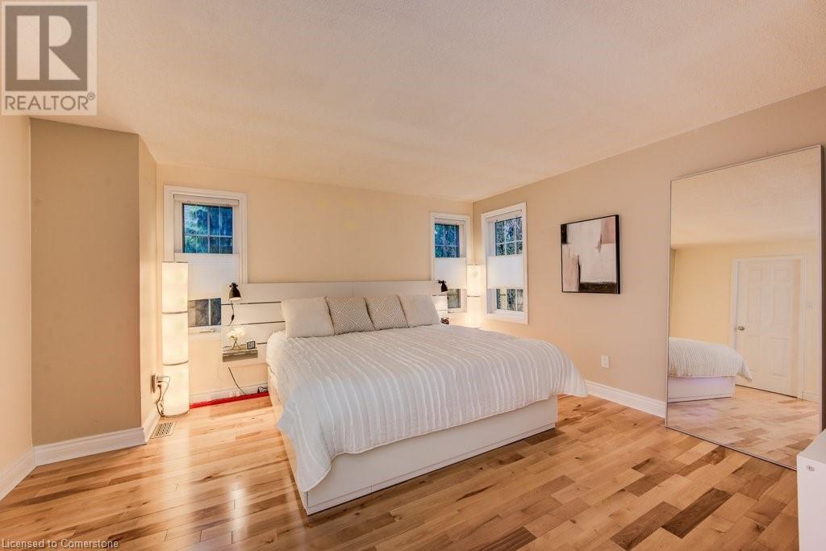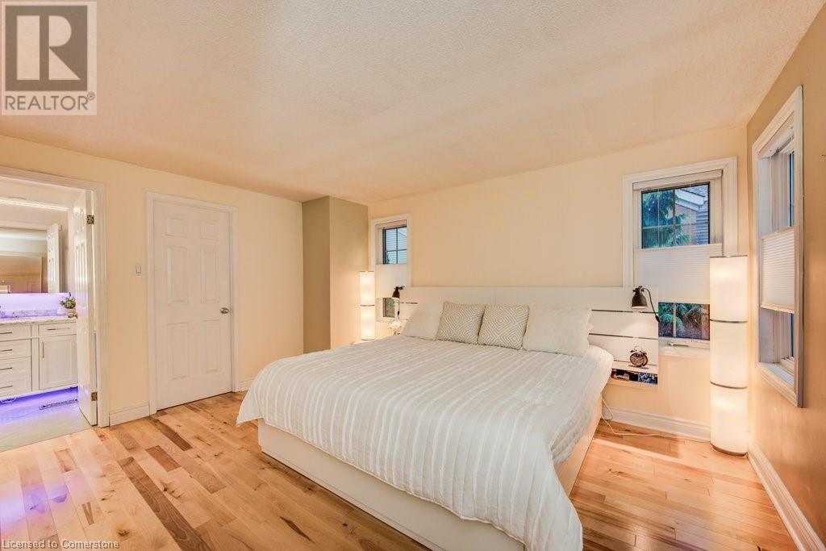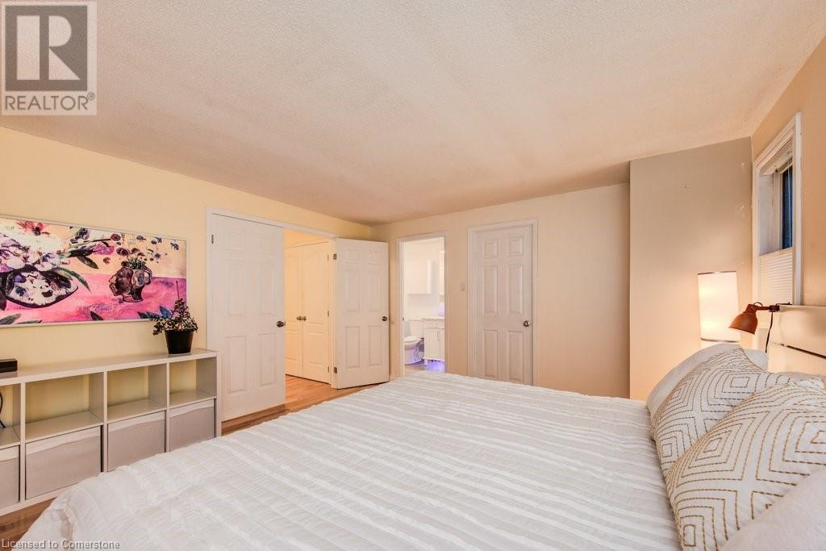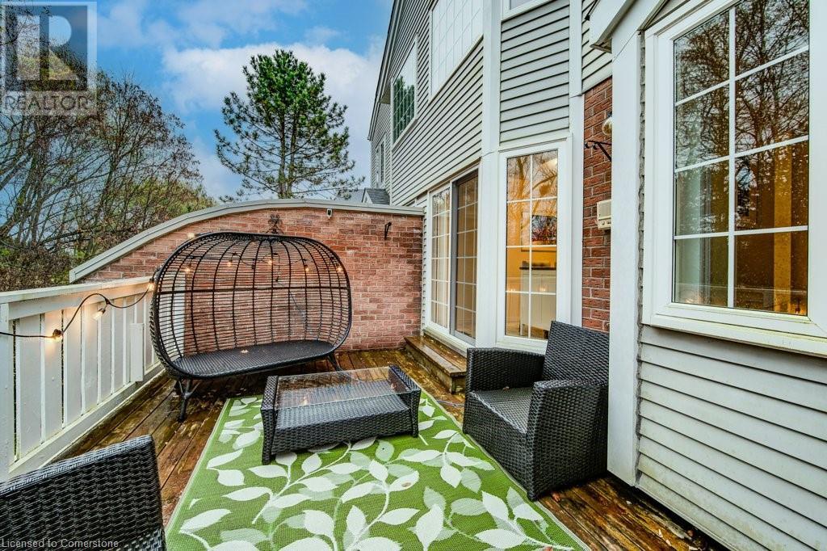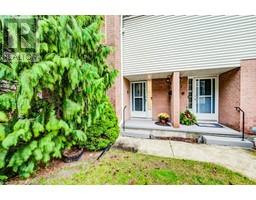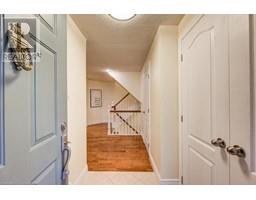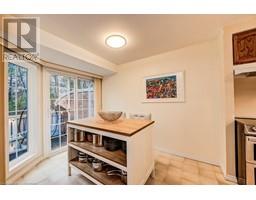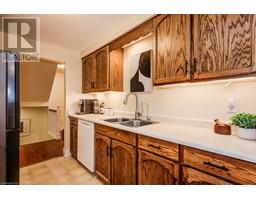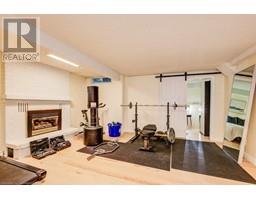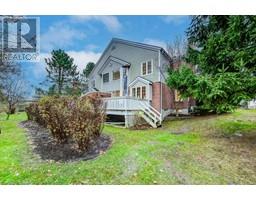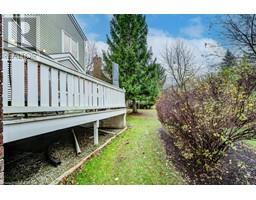494 Beechwood Drive Unit# 1 Waterloo, Ontario N2T 2C4
$629,900Maintenance, Insurance, Common Area Maintenance, Landscaping, Property Management, Water, Parking
$757.69 Monthly
Maintenance, Insurance, Common Area Maintenance, Landscaping, Property Management, Water, Parking
$757.69 MonthlyWelcome home to unit 1 at 494 Beechwood Drive Waterloo. This large 4 bedroom, 4 bath end unit townhome is sure to impress with its private views of the trees. Step inside and be welcomed by the natural light and functional main floor layout. The foyer is a large space and has a front closet and convenient access to a 2 pc bath. The galley style kitchen has solid oak cabinetry and a nice sized eat in breakfast nook with pantry cabinets and patio doors to your private deck and yard space. This outdoor space is serene and one you can enjoy from morning till night! Back inside you will find the large dining room that leads into the living room. The hardwood floors are a nice bonus! Heading upstairs there are 3 bedrooms which include a great sized primary bedroom complete with walk in closet and an updated private 3 pc ensuite bath. The main bathroom up here includes 4 pcs. Wait... there's more! The fully finished basement has a great sized bedroom, large recroom area, laundry/mechanical room, 2 pc bath, ample storage and access to your garage. This well run condo complex is unique and charming and has an inground pool, gazebo and visitor parking. Nearby amenities include but not limited to shopping, schools, restaurants, quick hwy access, uptown Waterloo and more! Don't miss this gem! (id:50886)
Property Details
| MLS® Number | 40677940 |
| Property Type | Single Family |
| AmenitiesNearBy | Golf Nearby, Park, Place Of Worship, Public Transit, Schools, Shopping |
| CommunityFeatures | Community Centre |
| EquipmentType | None |
| Features | Balcony |
| ParkingSpaceTotal | 2 |
| PoolType | Inground Pool |
| RentalEquipmentType | None |
Building
| BathroomTotal | 4 |
| BedroomsAboveGround | 3 |
| BedroomsBelowGround | 1 |
| BedroomsTotal | 4 |
| Appliances | Central Vacuum, Dryer, Water Softener, Washer |
| ArchitecturalStyle | 2 Level |
| BasementDevelopment | Finished |
| BasementType | Full (finished) |
| ConstructedDate | 1987 |
| ConstructionStyleAttachment | Attached |
| CoolingType | Central Air Conditioning |
| ExteriorFinish | Brick, Vinyl Siding |
| FireProtection | Smoke Detectors |
| FireplacePresent | Yes |
| FireplaceTotal | 1 |
| FoundationType | Poured Concrete |
| HalfBathTotal | 2 |
| HeatingFuel | Natural Gas |
| HeatingType | Forced Air |
| StoriesTotal | 2 |
| SizeInterior | 2465.63 Sqft |
| Type | Row / Townhouse |
| UtilityWater | Municipal Water |
Parking
| Attached Garage |
Land
| AccessType | Highway Access, Highway Nearby |
| Acreage | No |
| LandAmenities | Golf Nearby, Park, Place Of Worship, Public Transit, Schools, Shopping |
| LandscapeFeatures | Landscaped |
| Sewer | Municipal Sewage System |
| SizeTotalText | Under 1/2 Acre |
| ZoningDescription | Mr150 |
Rooms
| Level | Type | Length | Width | Dimensions |
|---|---|---|---|---|
| Second Level | Primary Bedroom | 13'0'' x 14'2'' | ||
| Second Level | Bedroom | 11'4'' x 10'6'' | ||
| Second Level | Bedroom | 10'8'' x 15'0'' | ||
| Second Level | 4pc Bathroom | 8'4'' x 4'11'' | ||
| Second Level | 3pc Bathroom | 9'9'' x 5'5'' | ||
| Basement | Utility Room | 8'1'' x 15'2'' | ||
| Basement | Recreation Room | 24'11'' x 17'6'' | ||
| Basement | Bedroom | 10'11'' x 9'1'' | ||
| Basement | 2pc Bathroom | 7'8'' x 4' | ||
| Main Level | Living Room | 16'7'' x 12'3'' | ||
| Main Level | Kitchen | 8'0'' x 9'11'' | ||
| Main Level | Dining Room | 11'1'' x 12'5'' | ||
| Main Level | Breakfast | 9' x 10'4'' | ||
| Main Level | 2pc Bathroom | 6'7'' x 3'1'' |
https://www.realtor.ca/real-estate/27654852/494-beechwood-drive-unit-1-waterloo
Interested?
Contact us for more information
Caroline Harvey
Salesperson
71 Weber Street E., Unit B
Kitchener, Ontario N2H 1C6

