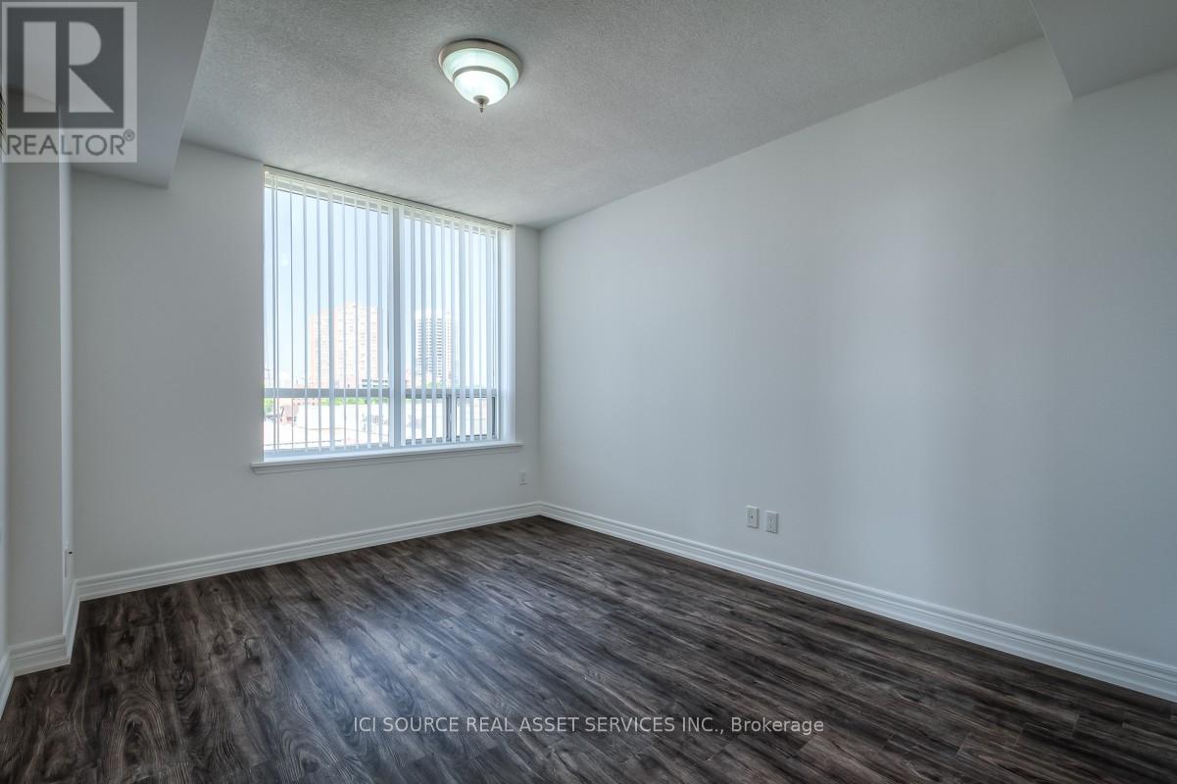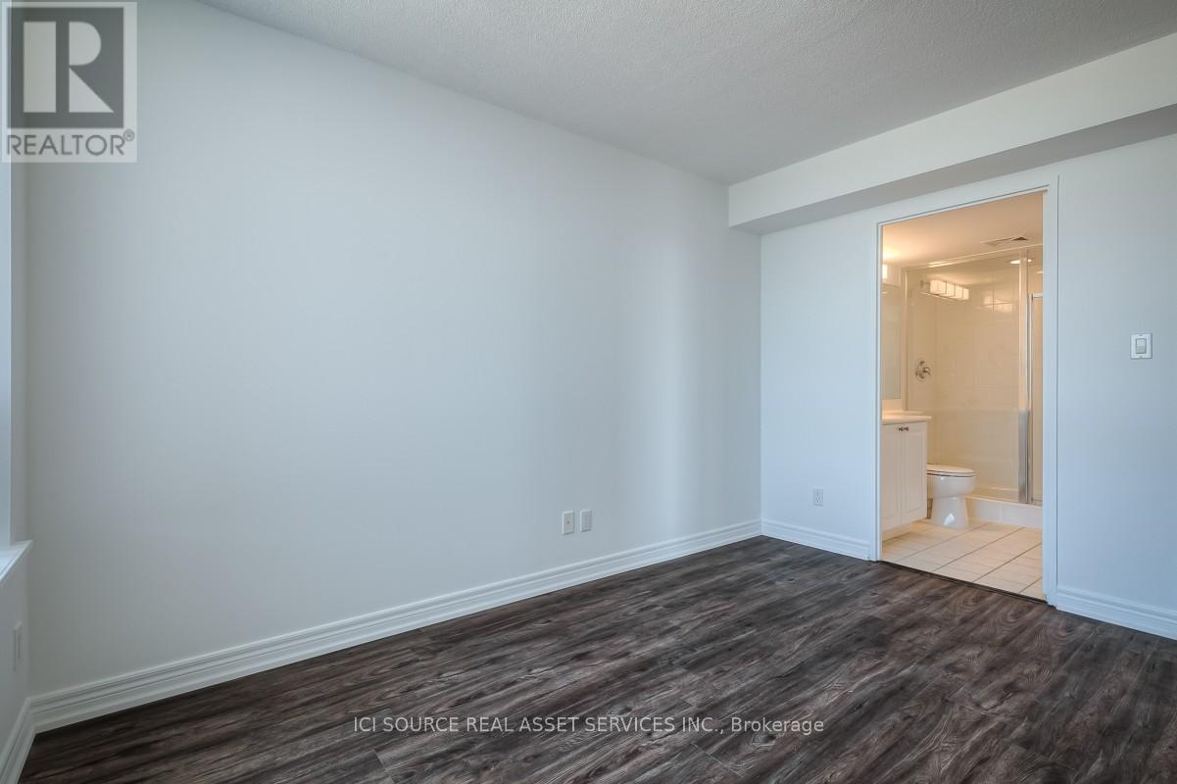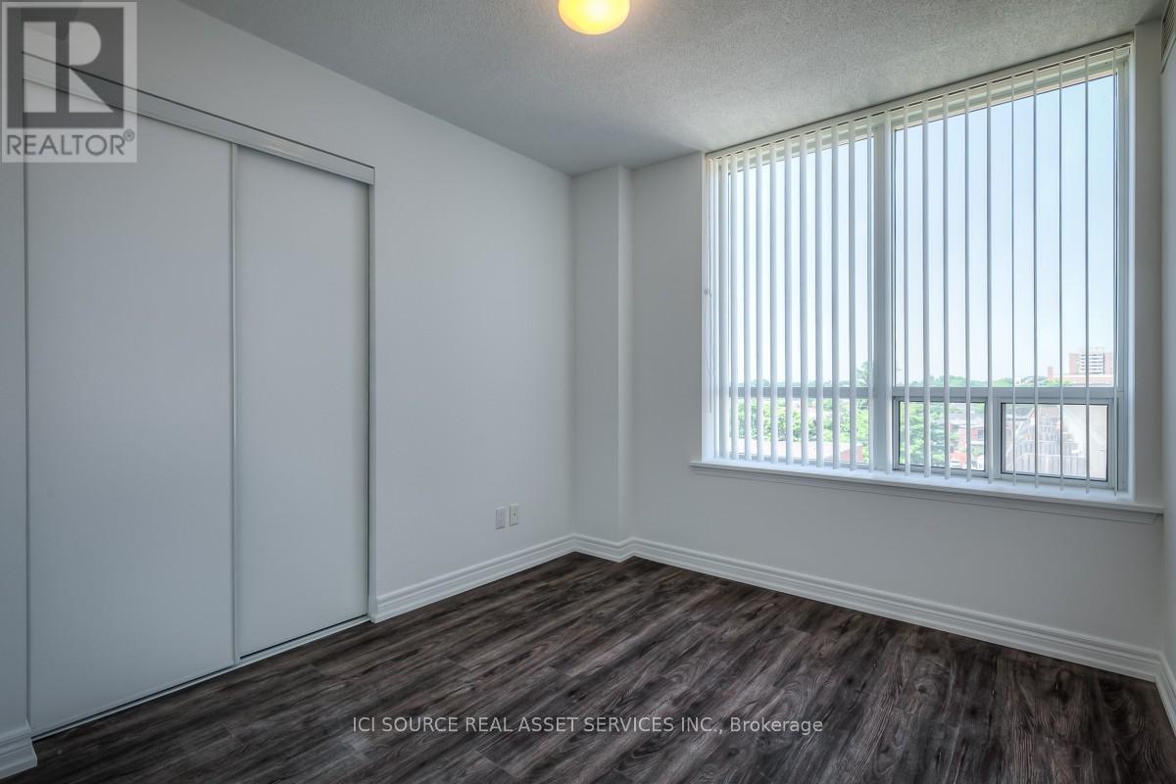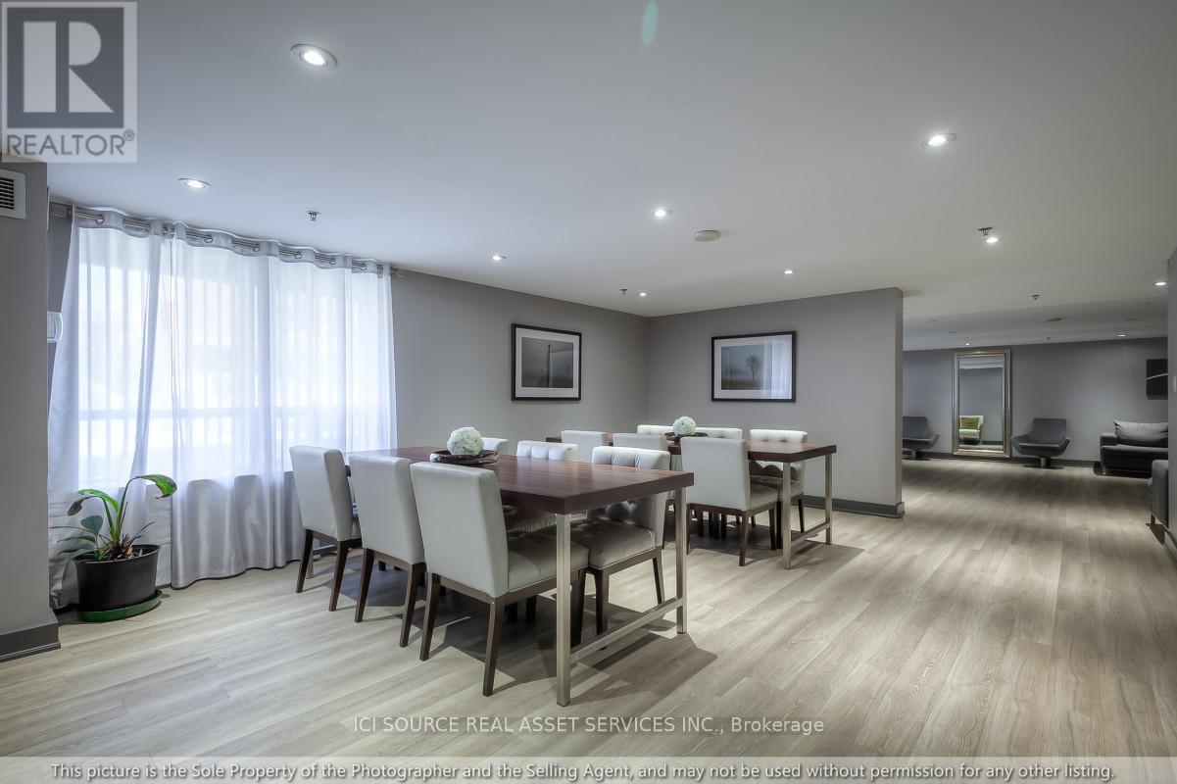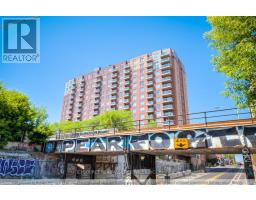2 Bedroom
2 Bathroom
799.9932 - 898.9921 sqft
Outdoor Pool
Central Air Conditioning
Forced Air
$3,100 Monthly
This bright and spacious 2 bdrm, 2-bath condo suite at Bloor and Symington has 835 sq. ft. of living space with a private balcony. Located on the 6th floor with southern exposure, the unit features a primary bedroom with 3-piece ensuite and a large open-concept kitchen, dining and living room. Other Features:-Central AC-Dishwasher-Microwave-Window Coverings-En-suite Laundry-Assigned Parking-Storage Locker Building Amenities:-Gym-Sauna-Outdoor Pool-Party Room-Meeting Room-Theatre Room Conveniently located just steps from the subway, GO Train, High Park and Bloor West Village, a wide variety of restaurants, shopping, groceries and so much more. **** EXTRAS **** Hydro, Cable and Internet *For Additional Property Details Click The Brochure Icon Below* (id:50886)
Property Details
|
MLS® Number
|
C9770303 |
|
Property Type
|
Single Family |
|
Community Name
|
Dufferin Grove |
|
CommunityFeatures
|
Pet Restrictions |
|
Features
|
Balcony, In Suite Laundry |
|
ParkingSpaceTotal
|
1 |
|
PoolType
|
Outdoor Pool |
Building
|
BathroomTotal
|
2 |
|
BedroomsAboveGround
|
2 |
|
BedroomsTotal
|
2 |
|
Amenities
|
Exercise Centre, Recreation Centre, Party Room, Sauna, Storage - Locker |
|
CoolingType
|
Central Air Conditioning |
|
ExteriorFinish
|
Brick |
|
HeatingType
|
Forced Air |
|
SizeInterior
|
799.9932 - 898.9921 Sqft |
|
Type
|
Apartment |
Parking
Land
Rooms
| Level |
Type |
Length |
Width |
Dimensions |
|
Main Level |
Bedroom |
4.11 m |
3.05 m |
4.11 m x 3.05 m |
|
Main Level |
Bedroom 2 |
3.32 m |
2.8 m |
3.32 m x 2.8 m |
|
Main Level |
Living Room |
3.05 m |
5.79 m |
3.05 m x 5.79 m |
|
Main Level |
Kitchen |
2.93 m |
3.2 m |
2.93 m x 3.2 m |
https://www.realtor.ca/real-estate/27600159/605-1369-bloor-street-w-toronto-dufferin-grove-dufferin-grove






