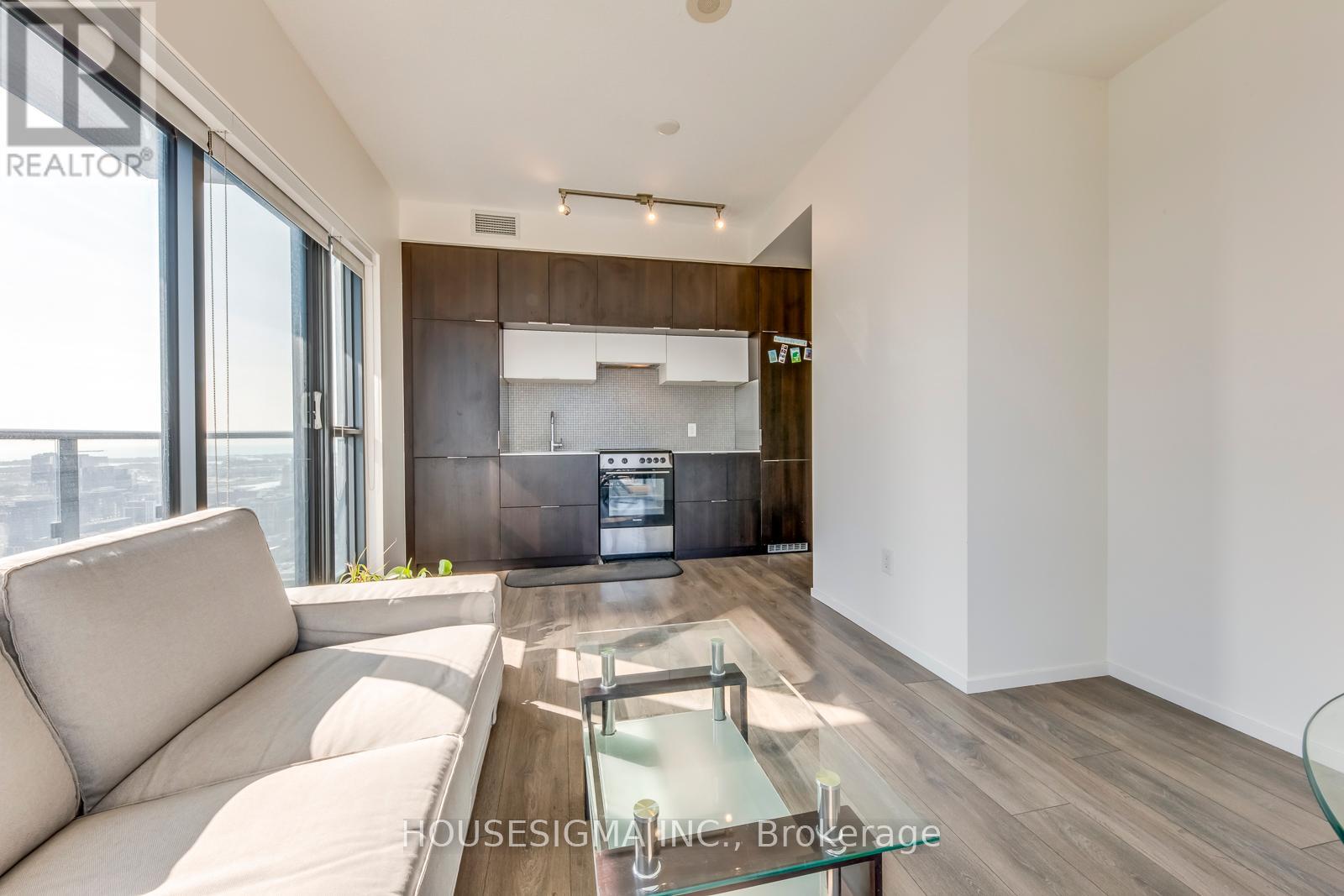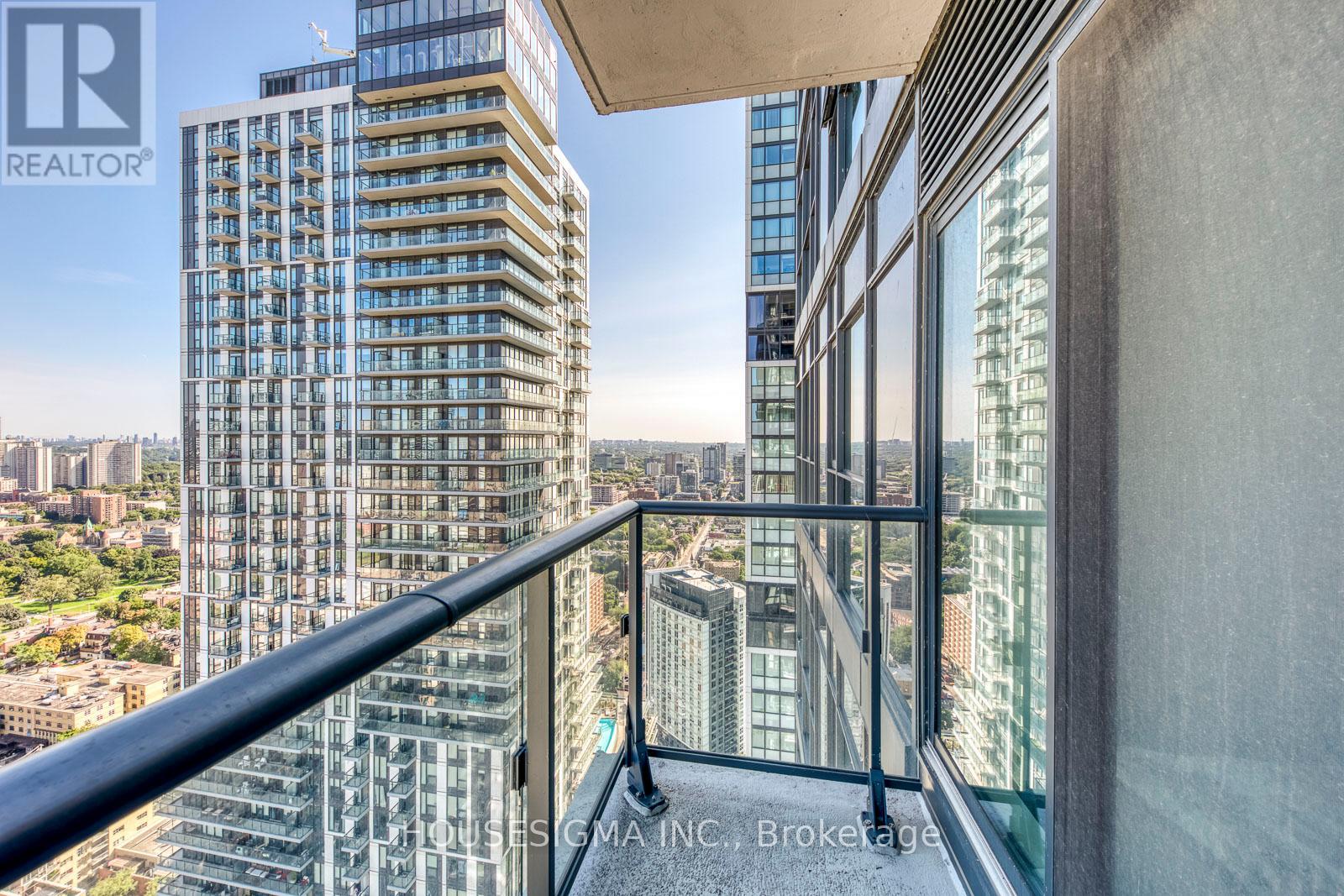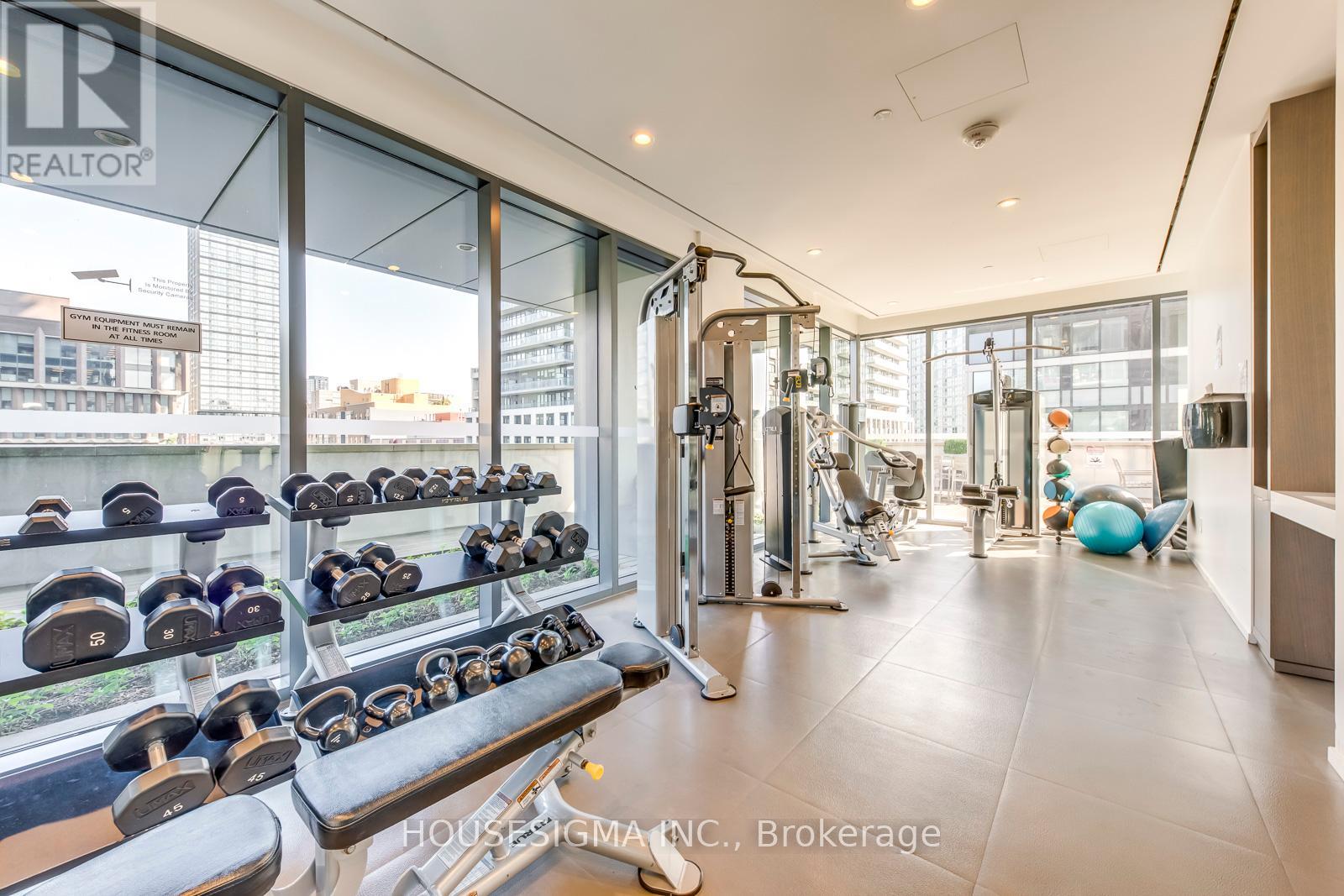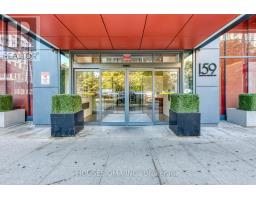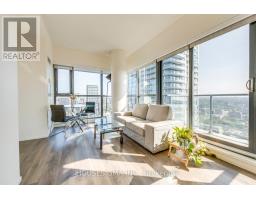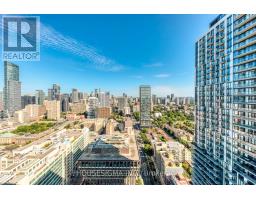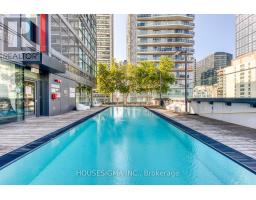3706 - 159 Dundas Street E Toronto, Ontario M5B 0A9
$2,700 Monthly
Experience Urban Luxury Living At Pace Condos - Dundas and Jarvis At Prime Downtown Location. This Spacious 643 Sq. Ft. One Bedroom Plus Den Two Full Bathroom Corner Apartment Offers Unobstructed North East City & Lake Views From Two Balconies. Den With Window And Sliding Door. Can Be The 2nd Bedroom. 9 Ft Ceiling. Floor-To-Ceiling Windows. Laminate Flooring Throughout. Enjoy A Modern Open Concept Kitchen With Integrated Build-In Appliances. Fridge, Stove & Fan, Dishwasher, Washer & Dryer. Fantastic World Class Amenities: 24-hour Concierge, Outdoor Swimming Pool, Library & Fitness Centre. Steps to TTC, Toronto Metropolitan University, CF Toronto Eaton Centre, Fine Dining And More! Most Furniture Can Be Given To Tenants **** EXTRAS **** Build-In Fridge, Stove & Fan, Dishwasher, Washer & Dryer. All Electrical Light Fixtures & Window Coverings. (id:50886)
Property Details
| MLS® Number | C9358760 |
| Property Type | Single Family |
| Community Name | Church-Yonge Corridor |
| CommunityFeatures | Pet Restrictions |
| Features | Balcony, In Suite Laundry |
Building
| BathroomTotal | 2 |
| BedroomsAboveGround | 1 |
| BedroomsBelowGround | 1 |
| BedroomsTotal | 2 |
| CoolingType | Central Air Conditioning |
| ExteriorFinish | Concrete |
| FlooringType | Laminate |
| HeatingFuel | Natural Gas |
| HeatingType | Forced Air |
| SizeInterior | 599.9954 - 698.9943 Sqft |
| Type | Apartment |
Parking
| Underground |
Land
| Acreage | No |
Rooms
| Level | Type | Length | Width | Dimensions |
|---|---|---|---|---|
| Flat | Living Room | 5.46 m | 3.47 m | 5.46 m x 3.47 m |
| Flat | Dining Room | 5.46 m | 3.47 m | 5.46 m x 3.47 m |
| Flat | Kitchen | 5.46 m | 3.47 m | 5.46 m x 3.47 m |
| Flat | Primary Bedroom | 3.75 m | 2.56 m | 3.75 m x 2.56 m |
| Flat | Den | 2.56 m | 2.51 m | 2.56 m x 2.51 m |
Interested?
Contact us for more information
Yang Yu
Salesperson
15 Allstate Parkway #629
Markham, Ontario L3R 5B4










