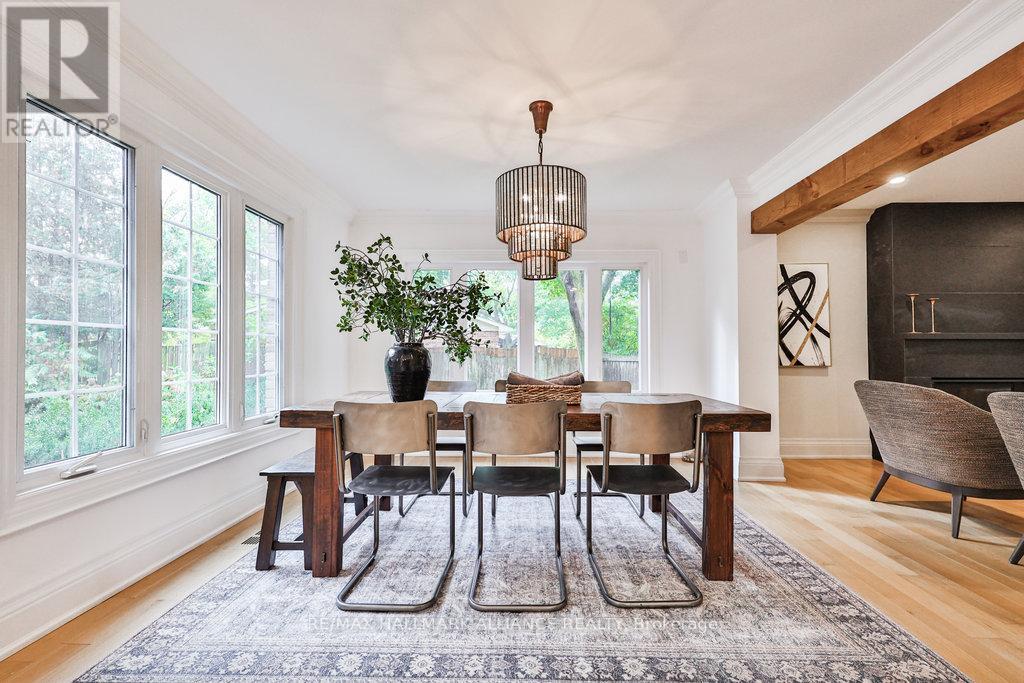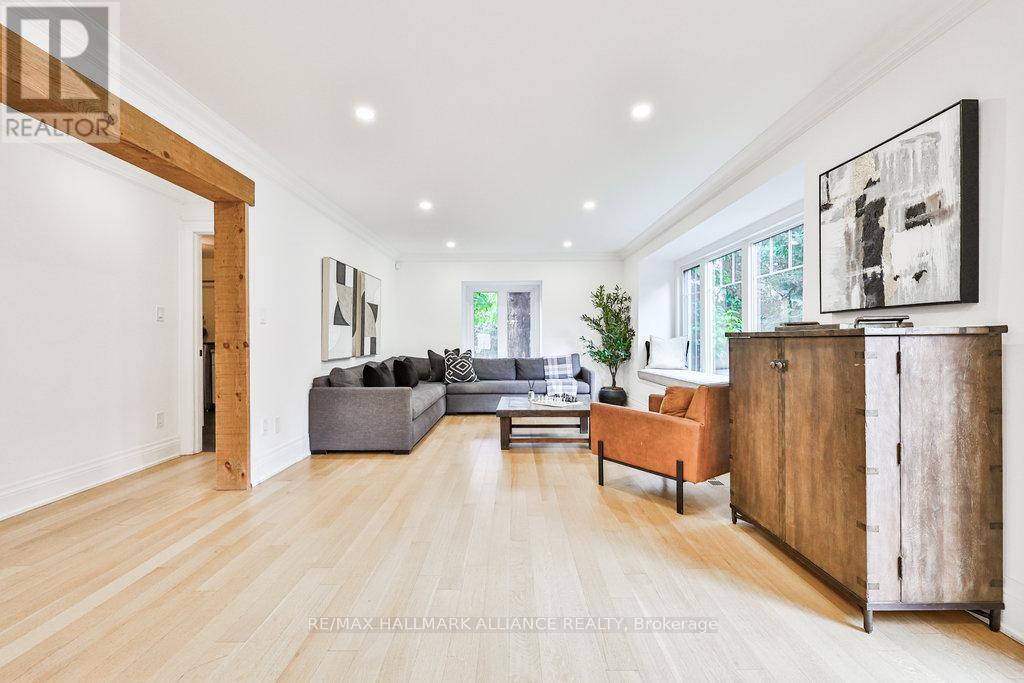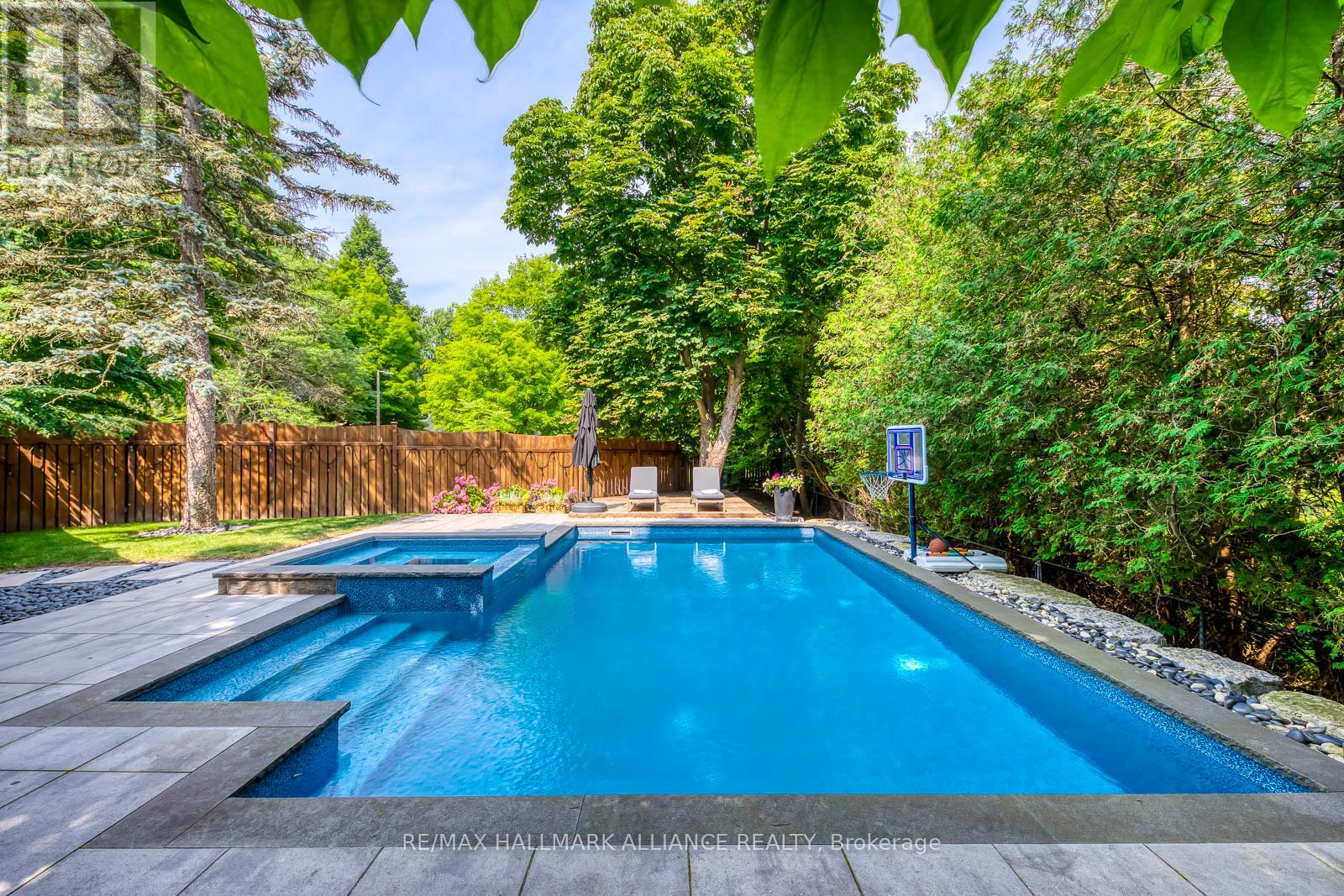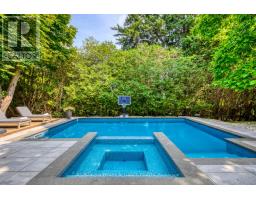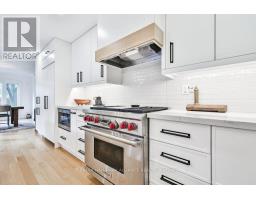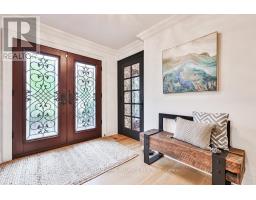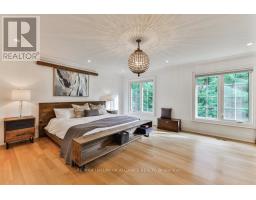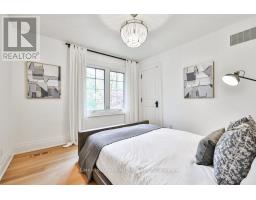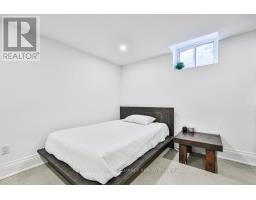138 Cavendish Court Oakville, Ontario L6J 5S2
$3,799,000
Experience the charm of this beautifully top to bottom renovated family home, featuring 4+1 bedrooms and a spacious 3-car garage, nestled on an expansive 0.42-acre lot at the end of a serene court in the highly desirable Morrison neighborhood. The bright, open-concept design showcases stunning natural oak flooring throughout. The fully updated eat-in kitchen boasts a massive quartz countertop island and Wolf/Sub-Zero top-of-the-line appliances while overlooking a lush, mature garden. The family room is bathed in light from near wall-to-wall windows, featuring a charming window bench that creates an ideal reading nook. A spacious living room flows seamlessly into the open dining area, perfect for entertaining guests. Thoughtful built-in cabinetry enhances the main floor's functionality, which also includes a convenient office, a large mudroom, and a stylish powder room. Upstairs, you'll find four generously sized bedrooms and three newly renovated bathrooms, highlighted by an oversized master suite with large walk-in closet and a luxurious 5 piece ensuite. The recently renovated lower level adds a 5th bedroom, a 3-piece bathroom, a large recreation and media room, and an exercise space. Step outside to discover a Muskoka-like private backyard oasis, complete with a newly finished concrete lounge pool with spa and extensive professional landscaping, surrounded by lush shrubbery and towering trees.Just a short stroll from the lake, Edgemere Promenade parks, and top-rated schools like Maple Grove PS and OTHS, this location is also minutes away from downtown Oakville, Go Train, and major highways. (id:50886)
Open House
This property has open houses!
2:00 pm
Ends at:4:00 pm
Property Details
| MLS® Number | W9770259 |
| Property Type | Single Family |
| Community Name | Eastlake |
| Features | Level Lot, Irregular Lot Size |
| ParkingSpaceTotal | 9 |
| PoolType | Inground Pool |
Building
| BathroomTotal | 5 |
| BedroomsAboveGround | 4 |
| BedroomsBelowGround | 1 |
| BedroomsTotal | 5 |
| Amenities | Fireplace(s) |
| Appliances | Central Vacuum, Water Heater |
| BasementDevelopment | Finished |
| BasementType | Full (finished) |
| ConstructionStyleAttachment | Detached |
| CoolingType | Central Air Conditioning |
| ExteriorFinish | Brick |
| FireplacePresent | Yes |
| FireplaceTotal | 1 |
| FoundationType | Poured Concrete |
| HalfBathTotal | 1 |
| HeatingFuel | Natural Gas |
| HeatingType | Forced Air |
| StoriesTotal | 2 |
| SizeInterior | 2999.975 - 3499.9705 Sqft |
| Type | House |
| UtilityWater | Municipal Water |
Parking
| Attached Garage |
Land
| Acreage | No |
| Sewer | Sanitary Sewer |
| SizeDepth | 132 Ft ,9 In |
| SizeFrontage | 217 Ft |
| SizeIrregular | 217 X 132.8 Ft ; 267.77' X 132.84' X 217.03' |
| SizeTotalText | 217 X 132.8 Ft ; 267.77' X 132.84' X 217.03'|under 1/2 Acre |
| ZoningDescription | Rl1-0 |
Rooms
| Level | Type | Length | Width | Dimensions |
|---|---|---|---|---|
| Second Level | Bedroom 3 | 3.81 m | 3.25 m | 3.81 m x 3.25 m |
| Second Level | Bedroom 4 | 3.25 m | 3.18 m | 3.25 m x 3.18 m |
| Second Level | Primary Bedroom | 5.49 m | 4.98 m | 5.49 m x 4.98 m |
| Second Level | Bedroom 2 | 4.57 m | 3.68 m | 4.57 m x 3.68 m |
| Basement | Recreational, Games Room | 7.47 m | 3.43 m | 7.47 m x 3.43 m |
| Main Level | Dining Room | 5.38 m | 3.96 m | 5.38 m x 3.96 m |
| Main Level | Living Room | 4.04 m | 3.51 m | 4.04 m x 3.51 m |
| Main Level | Kitchen | 3.63 m | 3.63 m | 3.63 m x 3.63 m |
| Main Level | Eating Area | 3.63 m | 3.23 m | 3.63 m x 3.23 m |
| Main Level | Family Room | 4.65 m | 3.63 m | 4.65 m x 3.63 m |
| Main Level | Office | 3 m | 2.79 m | 3 m x 2.79 m |
| Main Level | Laundry Room | 3.96 m | 3 m | 3.96 m x 3 m |
https://www.realtor.ca/real-estate/27600062/138-cavendish-court-oakville-eastlake-eastlake
Interested?
Contact us for more information
Peter He
Salesperson
515 Dundas St West #3b
Oakville, Ontario L6M 1L9











