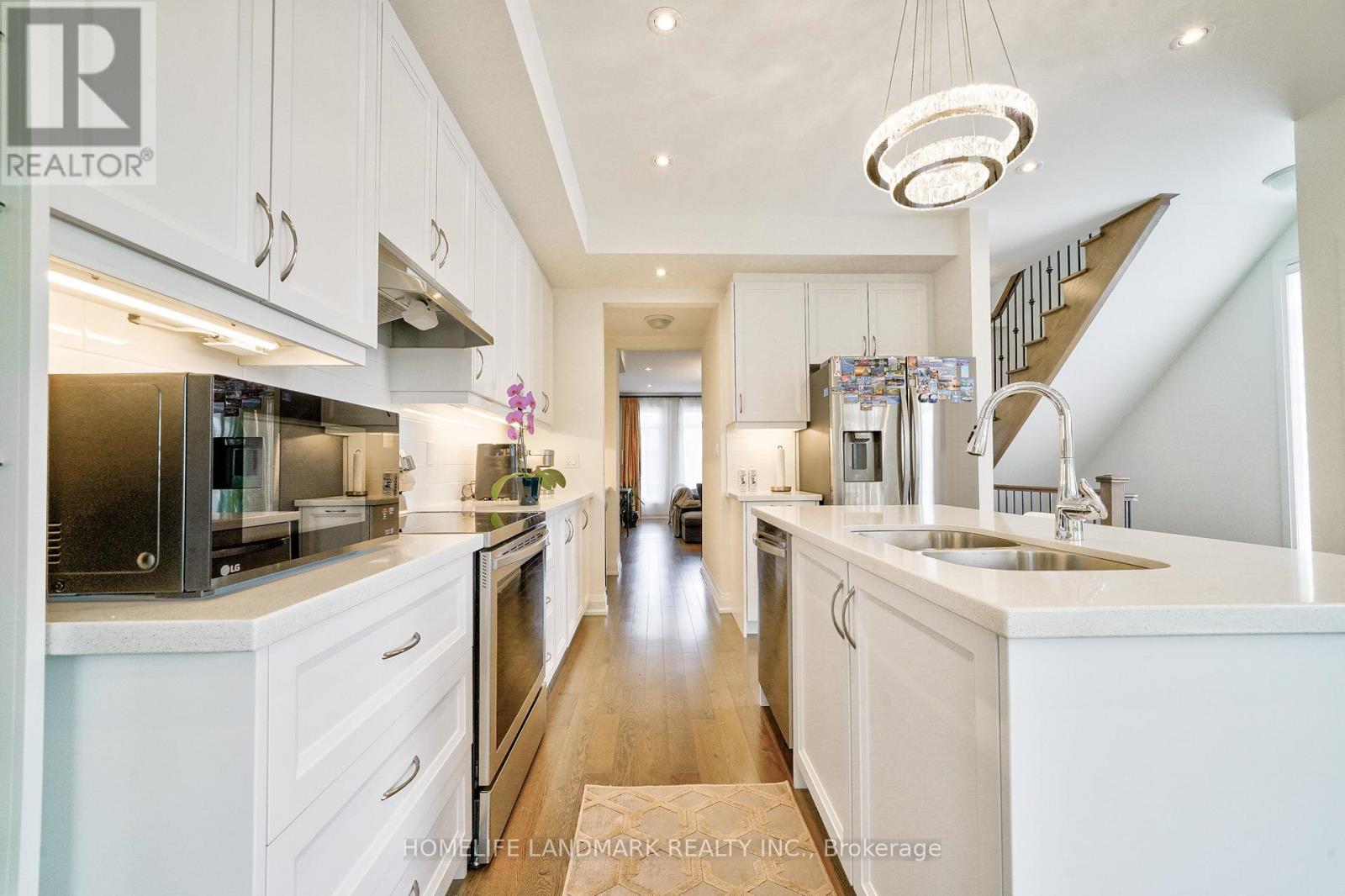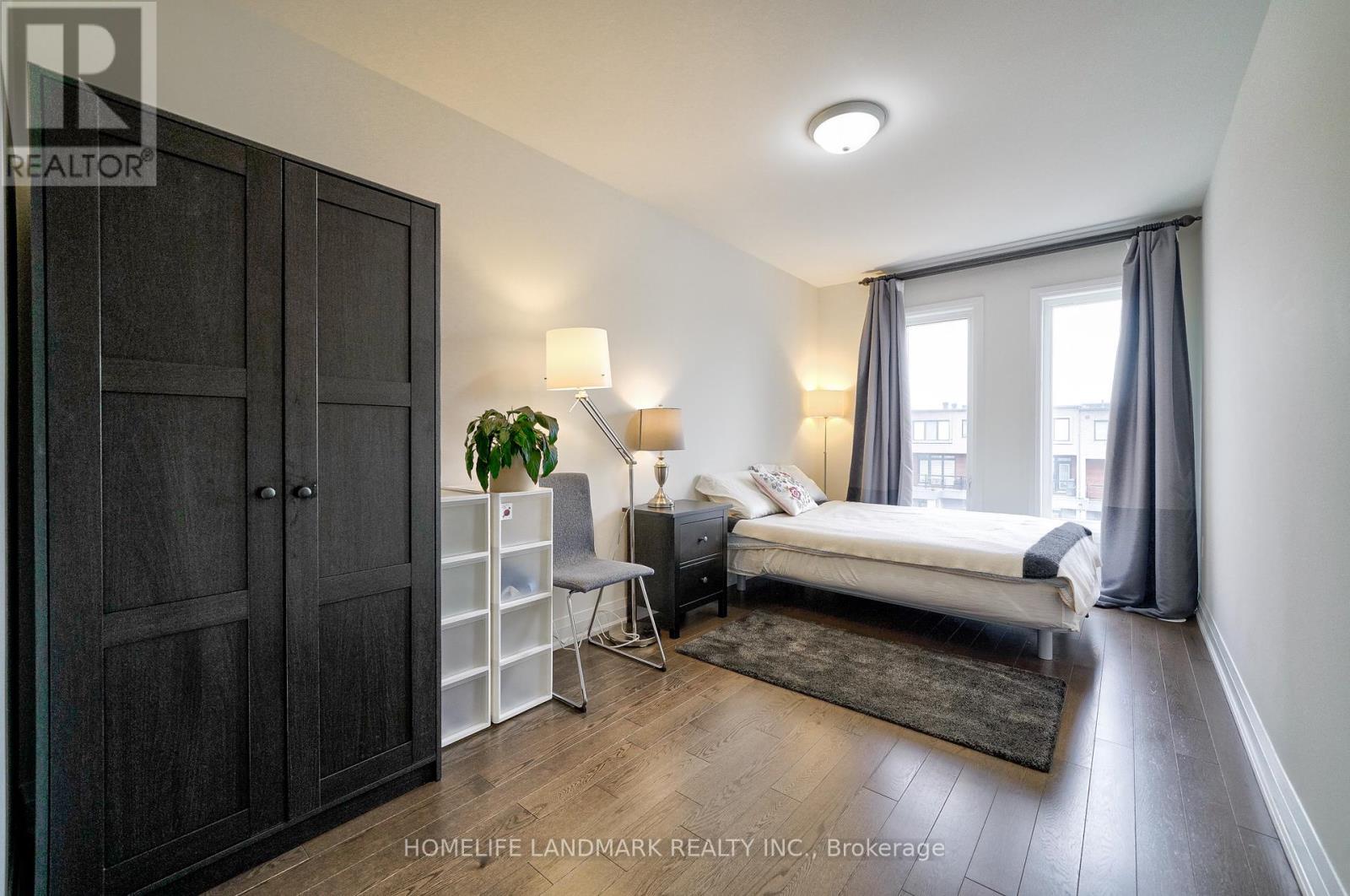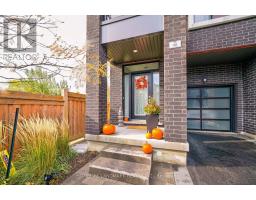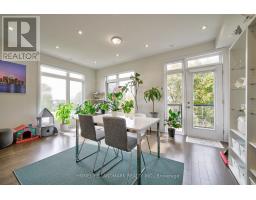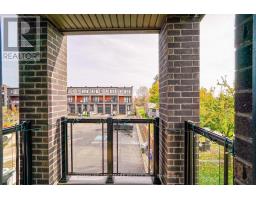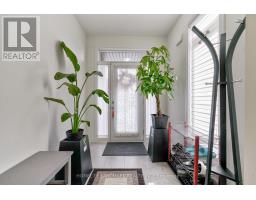46 Shatner Turnabout Vaughan, Ontario L4L 0M4
$1,429,000Maintenance, Parcel of Tied Land
$250 Monthly
Maintenance, Parcel of Tied Land
$250 Monthly**2,486 square feet of the above-ground area (according to the builders plan)**This is the largest unit in the entire community, located at the end of cul-de-sac, backed by a forest, offering excellent privacy**The sophisticated 3-year new community of Enclave Townhomes of Pine Valley is designed and built for today's modern lifestyles**The home features Oak Hardwood Floors and Pot Lights throughout with ravine view and outdoor balcony spaces on all floors**$$$ spent on upgrade**Maintenance free with both front and back yard**Ground level features 9' ceiling; a spacious separate area that can be used as media or home office with backyard access; stylish and spacious laundry directly connected with garage**Main floor features 9' ceiling, a large, bright living room, open concept dining, a family-sized kitchen with a large centre island, breakfast and family room** The 8' ceiling height basement provides potential extra living space or as income apartment** The house equipped with 200A Electric Panel, HRV Fresh Air Exchange System, Water Filtration System and Humidifier**Own this property now and enjoy the noble quality of life! (id:50886)
Property Details
| MLS® Number | N9770251 |
| Property Type | Single Family |
| Community Name | East Woodbridge |
| Features | Carpet Free |
| ParkingSpaceTotal | 2 |
Building
| BathroomTotal | 3 |
| BedroomsAboveGround | 3 |
| BedroomsTotal | 3 |
| Appliances | Garage Door Opener Remote(s), Water Treatment, Dishwasher, Dryer, Hood Fan, Microwave, Refrigerator, Stove, Washer, Window Coverings |
| BasementDevelopment | Unfinished |
| BasementType | N/a (unfinished) |
| ConstructionStyleAttachment | Attached |
| CoolingType | Central Air Conditioning |
| ExteriorFinish | Brick |
| FlooringType | Tile, Hardwood |
| FoundationType | Concrete |
| HalfBathTotal | 1 |
| HeatingFuel | Natural Gas |
| HeatingType | Forced Air |
| StoriesTotal | 3 |
| SizeInterior | 1999.983 - 2499.9795 Sqft |
| Type | Row / Townhouse |
| UtilityWater | Municipal Water |
Parking
| Garage |
Land
| Acreage | No |
| Sewer | Sanitary Sewer |
| SizeDepth | 80 Ft |
| SizeFrontage | 23 Ft ,3 In |
| SizeIrregular | 23.3 X 80 Ft |
| SizeTotalText | 23.3 X 80 Ft |
Rooms
| Level | Type | Length | Width | Dimensions |
|---|---|---|---|---|
| Second Level | Living Room | 5.26 m | 5.92 m | 5.26 m x 5.92 m |
| Second Level | Dining Room | 5.26 m | 5.92 m | 5.26 m x 5.92 m |
| Second Level | Kitchen | 3.25 m | 4.22 m | 3.25 m x 4.22 m |
| Second Level | Eating Area | 2.29 m | 2.87 m | 2.29 m x 2.87 m |
| Second Level | Family Room | 2.97 m | 4.42 m | 2.97 m x 4.42 m |
| Third Level | Primary Bedroom | 3.61 m | 5.08 m | 3.61 m x 5.08 m |
| Third Level | Bedroom 2 | 2.51 m | 4.6 m | 2.51 m x 4.6 m |
| Third Level | Bedroom 3 | 2.62 m | 3.96 m | 2.62 m x 3.96 m |
| Ground Level | Laundry Room | 2.18 m | 2.84 m | 2.18 m x 2.84 m |
| Ground Level | Media | 5.26 m | 4.24 m | 5.26 m x 4.24 m |
Interested?
Contact us for more information
Robin Y. Guo
Salesperson
7240 Woodbine Ave Unit 103
Markham, Ontario L3R 1A4












