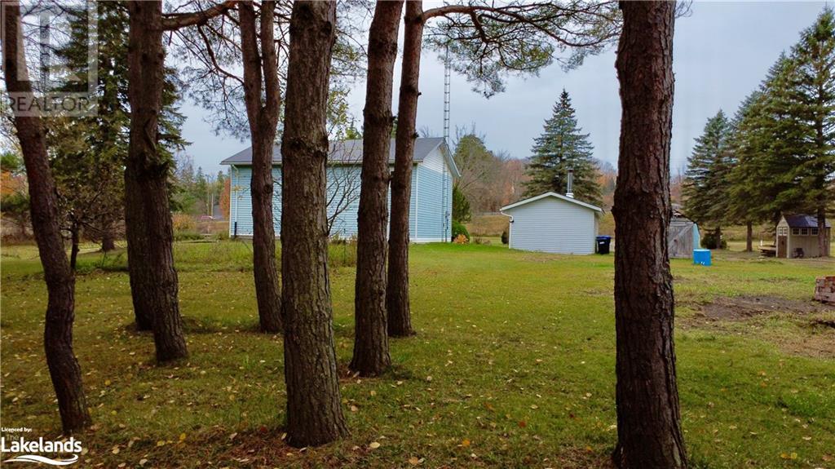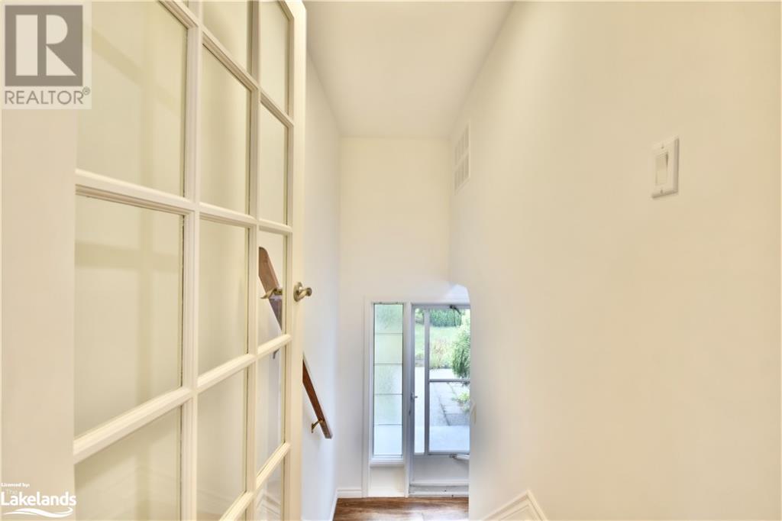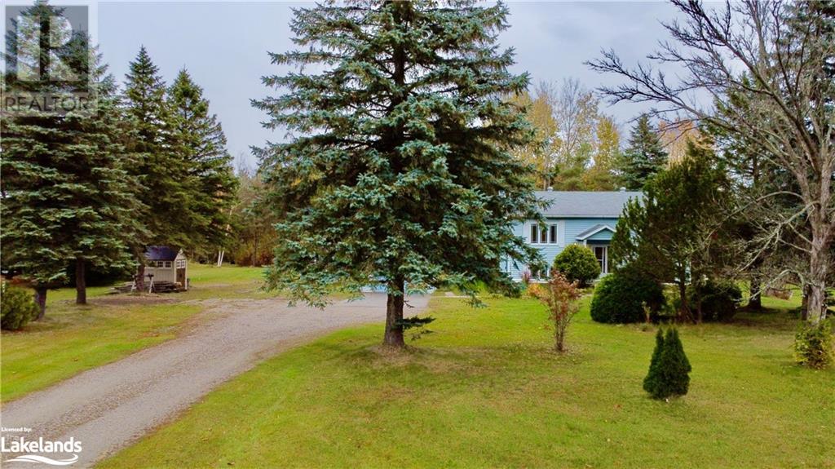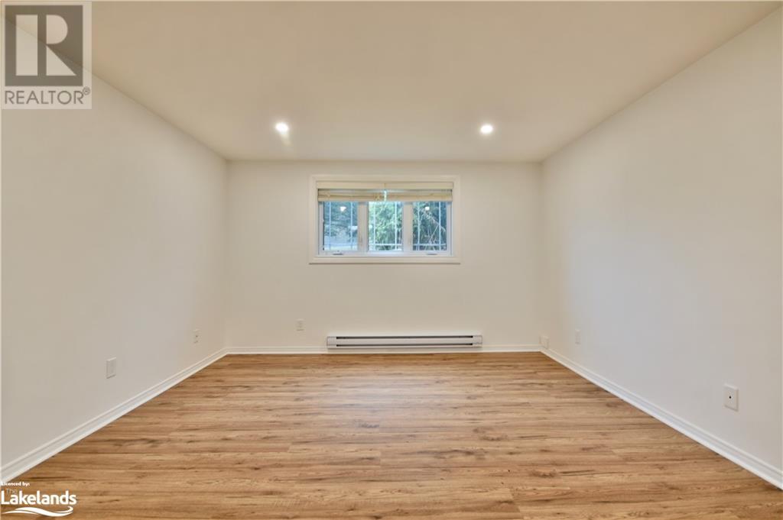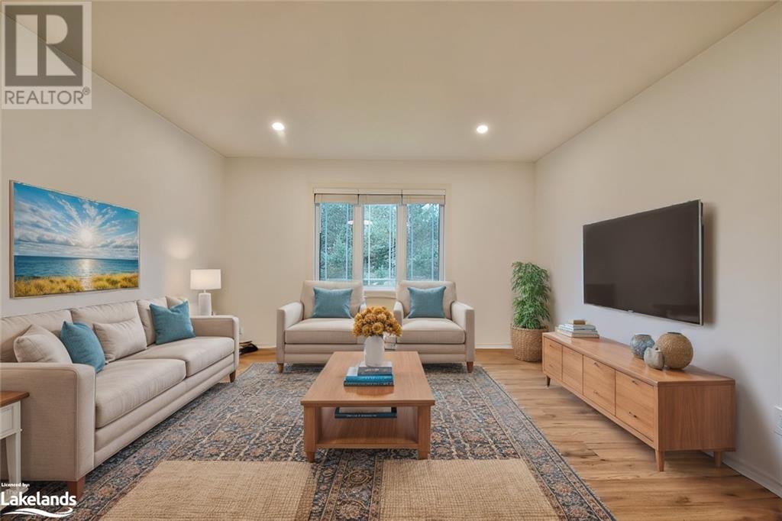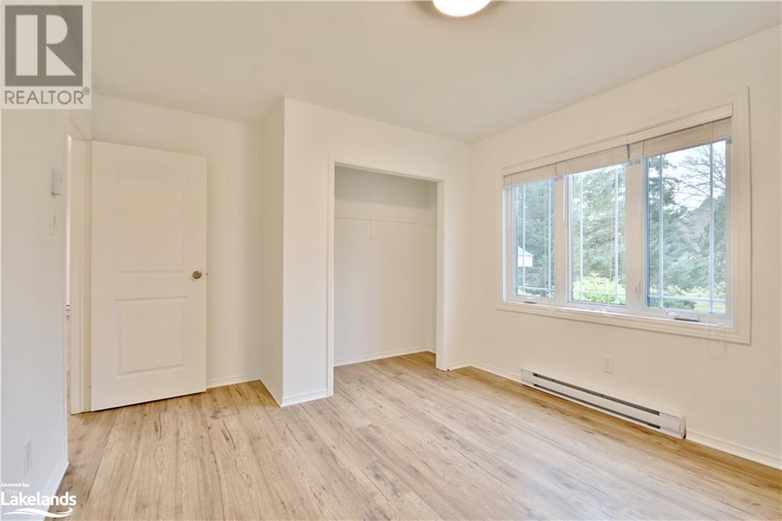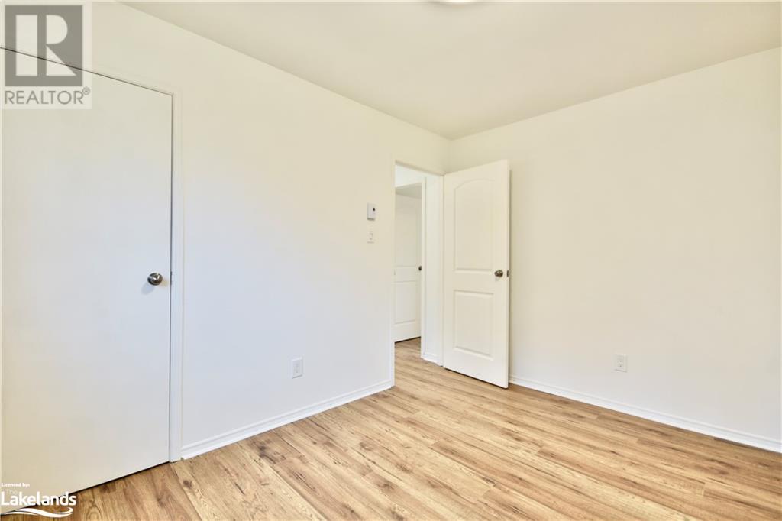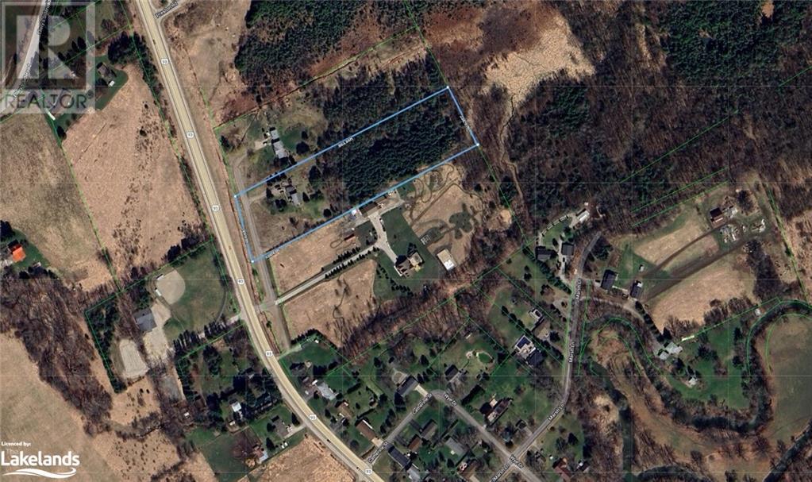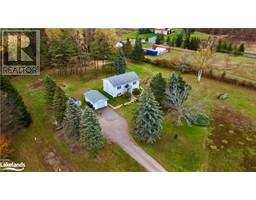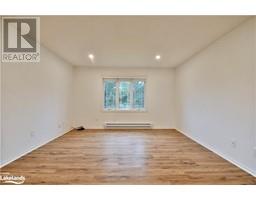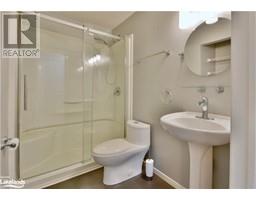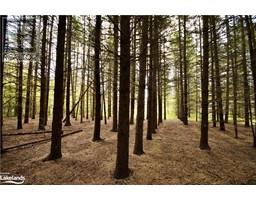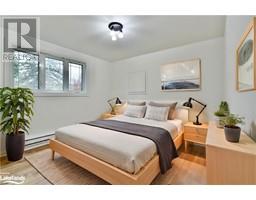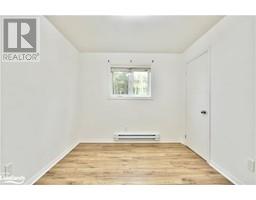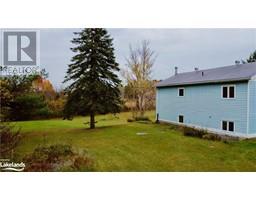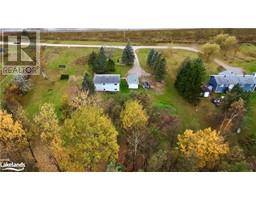8345 Highway 93 Tiny, Ontario L0K 2E0
$789,500
Set off the main road, accessed by a long private driveway that leads to this stunning 5 acre estate lot, stands an updated raised bungalow featuring 2+2 bedrooms and 2 bathrooms. On the Main floor you'll find two bedrooms and an updated 3pcs. bathroom with a spacious living space, kitchen & eat-in dining area. The home also boasts a separate entrance to a spacious in-law suite on the lower level, complete with above-grade windows, its own 100 amp electrical panel, kitchen, upgraded bathroom, and washer & dryer, making it easy to convert into a legal duplex. Recent upgrades throughout the home include new lighting, flooring, trim, and windows, ensuring a fresh and modern feel throughout. Step outside to experience the true magic of this property! Spanning 5 Acres total, 2.5 acres which are cleared, and adorned with apple & pear trees. Explore your very own Narnia-like back forest of another approx 2.5 acres, once a tree farm, where perfectly lined trees create enchanting pathways. Imagine hosting evening bonfires under the stars, with family and friends or add your own creativity to these picturesque woods, the possibilities are endless! At the rear of the forest, a small serene pond awaits your finishing touches, providing a tranquil spot to relax & enjoy the natural beauty surrounding you. Wildlife abounds, with deer and other wildlife often seen crossing your land. Find peace in this beautiful property knowing that it backs onto the Wye marsh and its natural wonders. Situated in the charming Wyebridge area, you'll enjoy convenient access to local shops, schools & the scenic Wye Marsh. Outdoor enthusiasts will love the nearby Brooklea Golf and Country Club & a short drive will lead you to the stunning beaches and sunsets of Georgian Bay, Orr Lake to the south, and Little Lake to the north. The Midland waterfront is just a quick 10-minute drive away, offering shops, restaurants, entertainment, markets, and vibrant community events. Book your showing today! (id:50886)
Open House
This property has open houses!
12:00 pm
Ends at:2:00 pm
Property Details
| MLS® Number | 40670400 |
| Property Type | Single Family |
| AmenitiesNearBy | Beach, Golf Nearby, Hospital, Marina, Park, Place Of Worship, Playground, Shopping, Ski Area |
| CommunicationType | High Speed Internet |
| CommunityFeatures | Quiet Area, Community Centre |
| EquipmentType | None |
| Features | Crushed Stone Driveway, Country Residential, In-law Suite |
| ParkingSpaceTotal | 11 |
| RentalEquipmentType | None |
| Structure | Shed |
Building
| BathroomTotal | 2 |
| BedroomsAboveGround | 2 |
| BedroomsBelowGround | 2 |
| BedroomsTotal | 4 |
| Appliances | Dryer, Refrigerator, Stove, Washer, Window Coverings |
| ArchitecturalStyle | Raised Bungalow |
| BasementDevelopment | Finished |
| BasementType | Full (finished) |
| ConstructionStyleAttachment | Detached |
| CoolingType | None |
| ExteriorFinish | Vinyl Siding |
| FireplacePresent | Yes |
| FireplaceTotal | 2 |
| Fixture | Ceiling Fans |
| HeatingType | Baseboard Heaters |
| StoriesTotal | 1 |
| SizeInterior | 2010 Sqft |
| Type | House |
| UtilityWater | Drilled Well |
Parking
| Detached Garage |
Land
| AccessType | Highway Access, Highway Nearby |
| Acreage | Yes |
| FenceType | Partially Fenced |
| LandAmenities | Beach, Golf Nearby, Hospital, Marina, Park, Place Of Worship, Playground, Shopping, Ski Area |
| Sewer | Septic System |
| SizeDepth | 938 Ft |
| SizeFrontage | 250 Ft |
| SizeTotalText | 5 - 9.99 Acres |
| ZoningDescription | Rr |
Rooms
| Level | Type | Length | Width | Dimensions |
|---|---|---|---|---|
| Lower Level | Bedroom | 9'2'' x 11'8'' | ||
| Lower Level | Bedroom | 13'2'' x 10'9'' | ||
| Lower Level | 4pc Bathroom | Measurements not available | ||
| Lower Level | Kitchen | 17'4'' x 8'0'' | ||
| Lower Level | Living Room | 13'2'' x 14'5'' | ||
| Main Level | Bedroom | 9'2'' x 11'8'' | ||
| Main Level | Bedroom | 13'2'' x 10'9'' | ||
| Main Level | 3pc Bathroom | '' x 9'' | ||
| Main Level | Kitchen | 17'4'' x 8'0'' | ||
| Main Level | Living Room | 13'2'' x 14'5'' |
Utilities
| Electricity | Available |
| Natural Gas | Available |
| Telephone | Available |
https://www.realtor.ca/real-estate/27600013/8345-highway-93-tiny
Interested?
Contact us for more information
Qamber Khawaja
Salesperson
1900 Mosley Street Unit 2
Wasaga Beach, Ontario L9Z 1Z3




