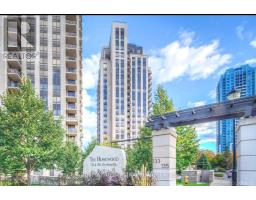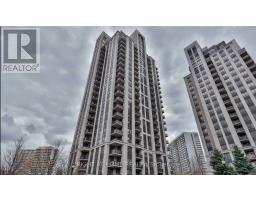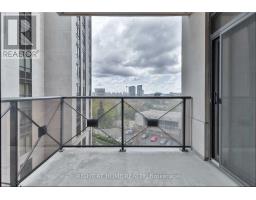1003 - 133 Wynford Drive Toronto, Ontario M3C 0J5
$3,150 Monthly
An Upscale Rosewood Condo. Walk To All Amenities In The Area, Mins To Downtown, Bright & Spacious 2+Den W/2 Baths (Den Big Enough For 3rd Bdrm Or Home Office) & S/S Appls, W/O To Balcony From Lr/Mbr W/Unobstructed Sw View Overlooks Aga Khan Museum, Amenities-Fully Equipped Fitness Club, Elegant Lounge/Lobby, Guest Suites, Party/Card/Billiard/Conf Rms, His/Her Steam Rms, Visitor Pkg, Express Bus To Subway At Doorstep. **** EXTRAS **** New Fridge, Stove & Laundry 2022/. B/I Dishwasher & Microwave, Stacked Washer, Dryer, 9 Ft Ceilings, Elfs, 24 Hr Concierge, 1 Parking & Locker, Close To Parks, Hwy, Shopping, Golf Course, School, Beautifully Landscaped Grounds. (id:50886)
Property Details
| MLS® Number | C9770220 |
| Property Type | Single Family |
| Community Name | Banbury-Don Mills |
| AmenitiesNearBy | Park, Place Of Worship, Public Transit |
| CommunityFeatures | Pets Not Allowed, School Bus |
| Features | Balcony |
| ParkingSpaceTotal | 1 |
| Structure | Porch |
Building
| BathroomTotal | 2 |
| BedroomsAboveGround | 2 |
| BedroomsBelowGround | 1 |
| BedroomsTotal | 3 |
| Amenities | Exercise Centre, Party Room, Visitor Parking, Storage - Locker, Security/concierge |
| Appliances | Barbeque, Water Heater |
| CoolingType | Central Air Conditioning |
| ExteriorFinish | Concrete |
| FireProtection | Alarm System, Smoke Detectors, Security Guard |
| FlooringType | Laminate, Ceramic |
| HeatingFuel | Natural Gas |
| HeatingType | Forced Air |
| SizeInterior | 999.992 - 1198.9898 Sqft |
| Type | Apartment |
Parking
| Underground |
Land
| Acreage | No |
| LandAmenities | Park, Place Of Worship, Public Transit |
Rooms
| Level | Type | Length | Width | Dimensions |
|---|---|---|---|---|
| Main Level | Primary Bedroom | 0.3299 m | 0.2565 m | 0.3299 m x 0.2565 m |
| Main Level | Bedroom 2 | 0.2491 m | 0.2565 m | 0.2491 m x 0.2565 m |
| Main Level | Den | 0.2416 m | 0.2035 m | 0.2416 m x 0.2035 m |
| Main Level | Kitchen | 0.2057 m | 0.2035 m | 0.2057 m x 0.2035 m |
| Main Level | Dining Room | 0.4826 m | 0.2791 m | 0.4826 m x 0.2791 m |
| Main Level | Living Room | 0.4826 m | 0.2791 m | 0.4826 m x 0.2791 m |
| Main Level | Foyer | 0.1908 m | 16002 m | 0.1908 m x 16002 m |
Interested?
Contact us for more information
Mumtaz J. Sunderji
Salesperson
1396 Don Mills Rd Unit B-121
Toronto, Ontario M3B 0A7

















































