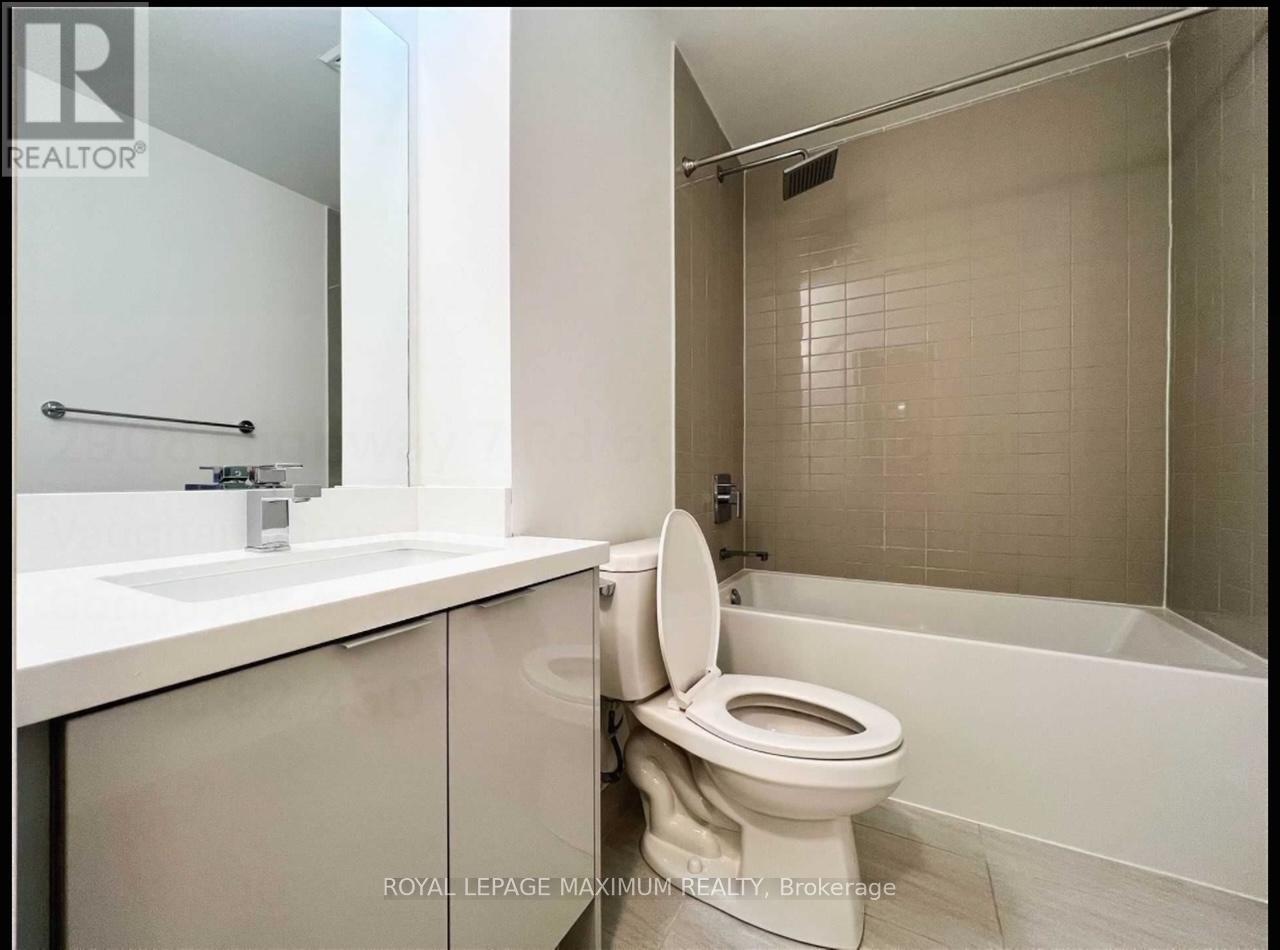605e - 2908 Highway 7 Road W Vaughan, Ontario N5A 6S5
$2,600 Monthly
Bright & Spacious 1 Bed + Den, 2 Bath Condo W 9' Ceilings & Amazing Large Balcony. The Large Den CanBe Used As A Second Bedroom W 3 Pc Ensuite & Closet. Primary Bedroom W 4 Pc Ensuite & OversizedFloor-To-Ceiling Windows. Gorgeous Flooring & Kitchen Cabinets, S/S Appliances, Open Concept LivingSpace W W/O To Balcony. Beautiful Community W Gorgeous Lobby & Great Amenities, Minutes To VaughanMills, York University, Vaughan Metropolitan Centre. Amenities Incl Gym, Indoor Pool, Theatre, GamesRm, Pet Spa, 24 Hr Concierge. 1 Parking Incl. **** EXTRAS **** S/S Fridge, Microwave, Dishwasher, B/I Stove, And White Stacked Washer And Dryer (id:50886)
Property Details
| MLS® Number | N9399474 |
| Property Type | Single Family |
| Community Name | Concord |
| AmenitiesNearBy | Park, Public Transit, Schools |
| CommunityFeatures | Pets Not Allowed, School Bus |
| Features | Balcony |
| ParkingSpaceTotal | 1 |
| PoolType | Indoor Pool |
Building
| BathroomTotal | 2 |
| BedroomsAboveGround | 1 |
| BedroomsBelowGround | 1 |
| BedroomsTotal | 2 |
| Amenities | Security/concierge, Exercise Centre, Party Room, Recreation Centre |
| CoolingType | Central Air Conditioning |
| ExteriorFinish | Concrete |
| FlooringType | Laminate |
| HeatingFuel | Natural Gas |
| HeatingType | Forced Air |
| SizeInterior | 599.9954 - 698.9943 Sqft |
| Type | Apartment |
Parking
| Underground |
Land
| Acreage | No |
| LandAmenities | Park, Public Transit, Schools |
Rooms
| Level | Type | Length | Width | Dimensions |
|---|---|---|---|---|
| Main Level | Kitchen | 4.11 m | 2.61 m | 4.11 m x 2.61 m |
| Main Level | Living Room | 4.5 m | 3.15 m | 4.5 m x 3.15 m |
| Main Level | Dining Room | 4.5 m | 3.15 m | 4.5 m x 3.15 m |
| Main Level | Primary Bedroom | 2.85 m | 2.74 m | 2.85 m x 2.74 m |
| Main Level | Den | 2.39 m | 2.08 m | 2.39 m x 2.08 m |
| Main Level | Foyer | 3.33 m | 1.48 m | 3.33 m x 1.48 m |
| Main Level | Other | 5.9 m | 1.93 m | 5.9 m x 1.93 m |
https://www.realtor.ca/real-estate/27550264/605e-2908-highway-7-road-w-vaughan-concord-concord
Interested?
Contact us for more information
Mourashka Gawri
Salesperson
7694 Islington Avenue, 2nd Floor
Vaughan, Ontario L4L 1W3



















































