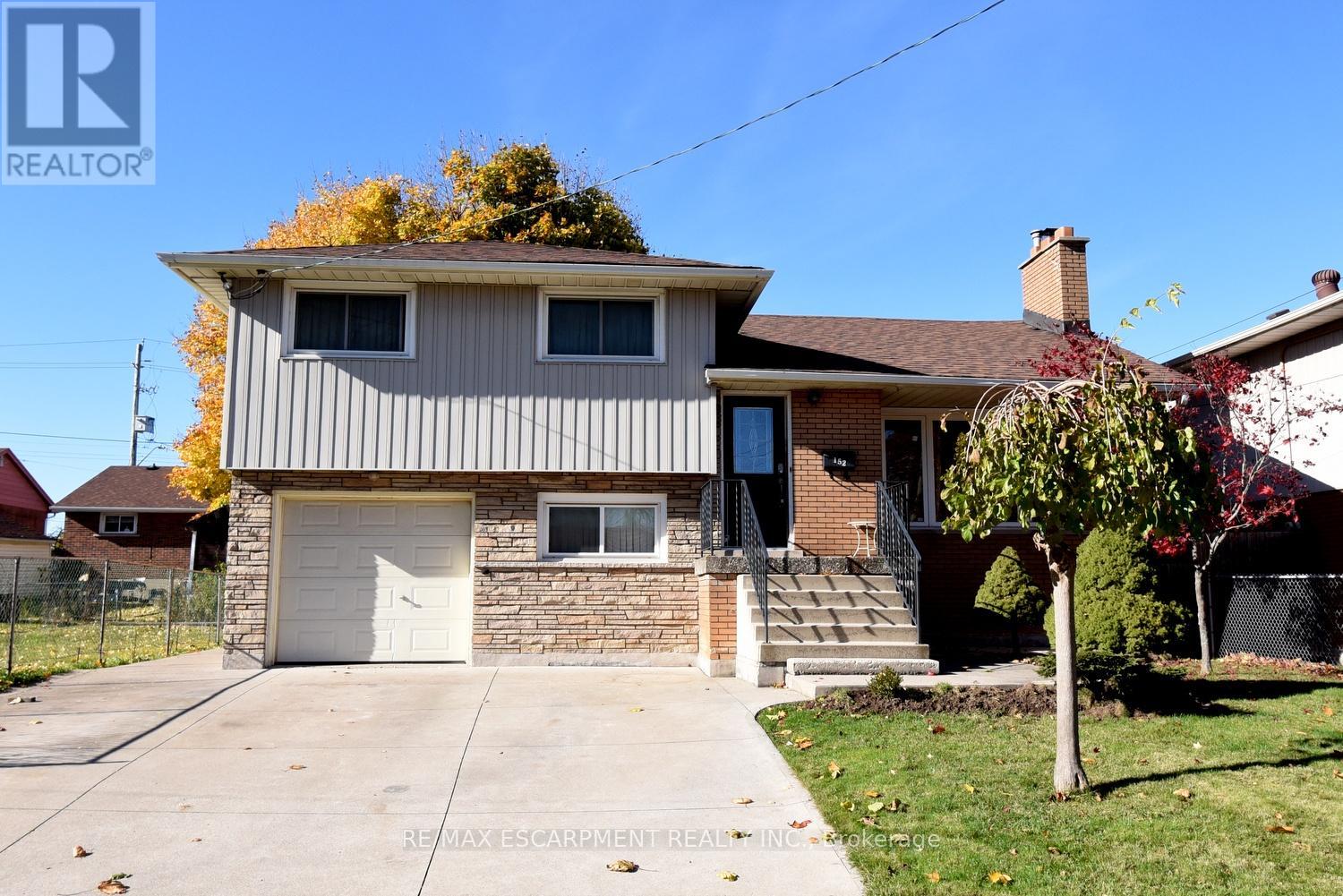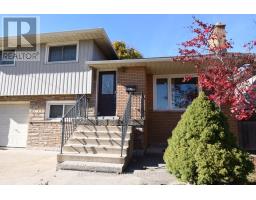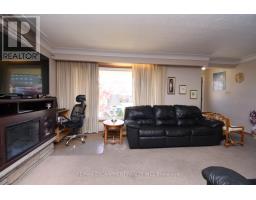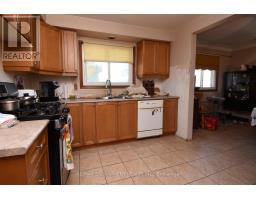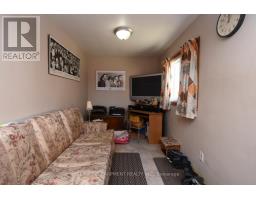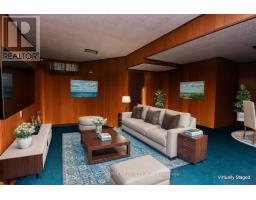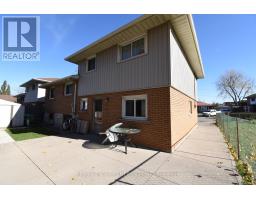152 West 4th Street Hamilton, Ontario L9C 3N2
$798,888
Excellent Prime location dead end court location and very quiet neighbourhood. 4 level side split with attached garage. 4 bedrms, 1.5 baths. Updated kitchen (dishwasher not hooked up) Large principal rooms. Hardwood floors in all bedrms on the 2nd lvl. Workshop shed with hydro. Good size wide lot. Attic extra insulation. Note: FP (wood) in the livrm not in use. Location! Location! Close to all amenities like shopping, schools, bus transit, hwy access, downtown access, library, parks, etc. Great family home or first time home. Great home to work@home (DEN). (id:50886)
Open House
This property has open houses!
2:15 pm
Ends at:3:15 pm
Property Details
| MLS® Number | X10419932 |
| Property Type | Single Family |
| Community Name | Bonnington |
| AmenitiesNearBy | Hospital, Place Of Worship, Park, Schools |
| CommunityFeatures | Community Centre |
| ParkingSpaceTotal | 3 |
Building
| BathroomTotal | 2 |
| BedroomsAboveGround | 3 |
| BedroomsBelowGround | 1 |
| BedroomsTotal | 4 |
| Appliances | Water Heater, Dishwasher, Dryer, Refrigerator, Washer, Window Coverings |
| BasementDevelopment | Partially Finished |
| BasementType | Full (partially Finished) |
| ConstructionStyleAttachment | Detached |
| ConstructionStyleSplitLevel | Sidesplit |
| CoolingType | Central Air Conditioning |
| ExteriorFinish | Brick, Stone |
| FireplacePresent | Yes |
| FoundationType | Block |
| HalfBathTotal | 1 |
| HeatingFuel | Natural Gas |
| HeatingType | Forced Air |
| SizeInterior | 1499.9875 - 1999.983 Sqft |
| Type | House |
| UtilityWater | Municipal Water |
Parking
| Attached Garage |
Land
| Acreage | No |
| LandAmenities | Hospital, Place Of Worship, Park, Schools |
| Sewer | Sanitary Sewer |
| SizeDepth | 84 Ft ,6 In |
| SizeFrontage | 50 Ft ,2 In |
| SizeIrregular | 50.2 X 84.5 Ft |
| SizeTotalText | 50.2 X 84.5 Ft |
Rooms
| Level | Type | Length | Width | Dimensions |
|---|---|---|---|---|
| Second Level | Bathroom | 2.59 m | 2.24 m | 2.59 m x 2.24 m |
| Second Level | Primary Bedroom | 4.57 m | 2.97 m | 4.57 m x 2.97 m |
| Second Level | Bedroom | 2.67 m | 4.27 m | 2.67 m x 4.27 m |
| Second Level | Bedroom | 3.05 m | 3.76 m | 3.05 m x 3.76 m |
| Basement | Recreational, Games Room | 6.1 m | 5.18 m | 6.1 m x 5.18 m |
| Lower Level | Bedroom | 4.11 m | 2.49 m | 4.11 m x 2.49 m |
| Lower Level | Bathroom | 2.21 m | 0.91 m | 2.21 m x 0.91 m |
| Lower Level | Den | 3.2 m | 2.16 m | 3.2 m x 2.16 m |
| Main Level | Foyer | 1.3 m | 1.17 m | 1.3 m x 1.17 m |
| Main Level | Living Room | 6.1 m | 3.76 m | 6.1 m x 3.76 m |
| Main Level | Dining Room | 3.35 m | 2.77 m | 3.35 m x 2.77 m |
| Main Level | Kitchen | 3.05 m | 3.2 m | 3.05 m x 3.2 m |
https://www.realtor.ca/real-estate/27640742/152-west-4th-street-hamilton-bonnington-bonnington
Interested?
Contact us for more information
Al Cosentino
Salesperson
1595 Upper James St #4b
Hamilton, Ontario L9B 0H7

