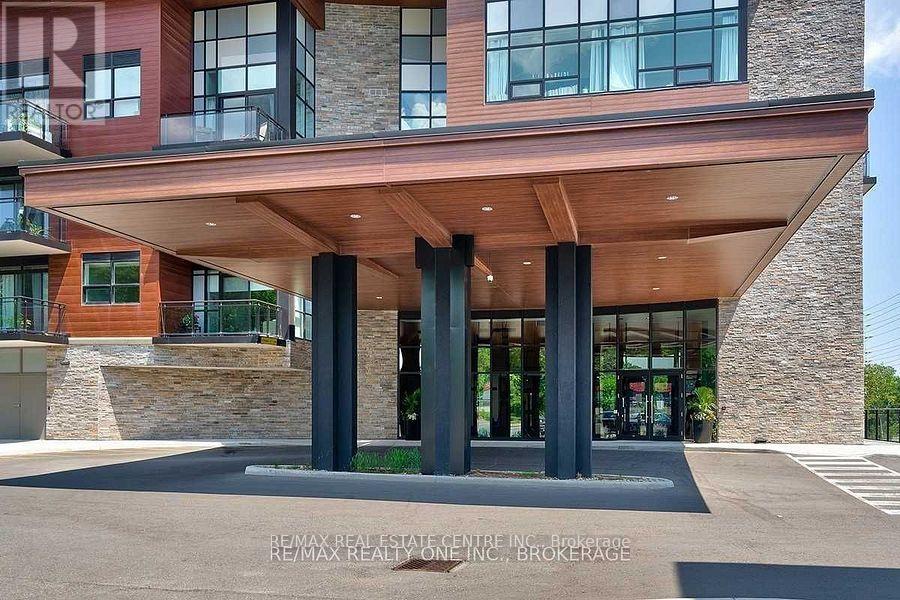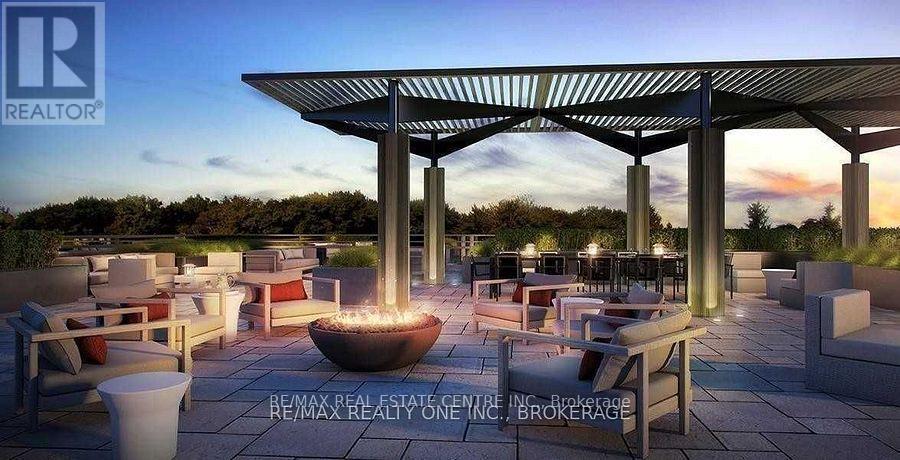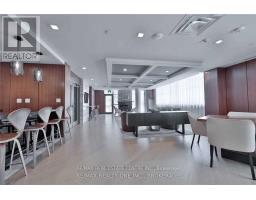G28 - 1575 Lakeshore Road W Mississauga, Ontario L5J 1J4
$2,600 Monthly
Prime Lakeshore Rd address in the heart of Clarkson Village, Steps to Clarkson GO and convenient QEW access, located in the desirable Craftsman building, built less than 5 years. Featuring 9' ceilings, floor-to-ceiling windows, engineered hardwood flooring throughout the main rooms, and porcelain tiles in the bathroom. The upgraded kitchen island with a breakfast bar and quartz countertops complements the spacious design. Two walk-outs lead to a private, oversized 156 sq ft balcony with no overlooking neighbors. Non-smoking building per condo by-laws, with easy access to Lakeshore bicycle paths. **** EXTRAS **** Fridge, Stove, Dishwasher, Built In Microwave, Stackable Full Size Washer & Dryer. Roof Top Balcony W/Bbq's, Party Room, Guest Suites, Gym, Hobby Room, 1 Pkg, 1 Locker. (id:50886)
Property Details
| MLS® Number | W9769878 |
| Property Type | Single Family |
| Community Name | Clarkson |
| AmenitiesNearBy | Park, Place Of Worship, Public Transit |
| CommunityFeatures | Pet Restrictions |
| Features | Ravine, Balcony, Carpet Free |
| ParkingSpaceTotal | 1 |
Building
| BathroomTotal | 1 |
| BedroomsAboveGround | 1 |
| BedroomsBelowGround | 1 |
| BedroomsTotal | 2 |
| Amenities | Security/concierge, Exercise Centre, Party Room, Visitor Parking, Storage - Locker |
| CoolingType | Central Air Conditioning |
| ExteriorFinish | Stone, Vinyl Siding |
| FlooringType | Hardwood |
| HeatingFuel | Natural Gas |
| HeatingType | Forced Air |
| SizeInterior | 599.9954 - 698.9943 Sqft |
| Type | Apartment |
Parking
| Underground |
Land
| Acreage | No |
| LandAmenities | Park, Place Of Worship, Public Transit |
Rooms
| Level | Type | Length | Width | Dimensions |
|---|---|---|---|---|
| Ground Level | Living Room | 7.37 m | 3.43 m | 7.37 m x 3.43 m |
| Ground Level | Kitchen | 7.37 m | 3.43 m | 7.37 m x 3.43 m |
| Ground Level | Den | 3.25 m | 2.44 m | 3.25 m x 2.44 m |
| Ground Level | Primary Bedroom | 3.61 m | 2.95 m | 3.61 m x 2.95 m |
https://www.realtor.ca/real-estate/27598787/g28-1575-lakeshore-road-w-mississauga-clarkson-clarkson
Interested?
Contact us for more information
Rita Singh
Salesperson
102-50 Burnhamthorpe Rd W.
Mississauga, Ontario L5B 3C2
Bashar Mahfooth
Broker
1140 Burnhamthorpe Rd W #141-A
Mississauga, Ontario L5C 4E9



























