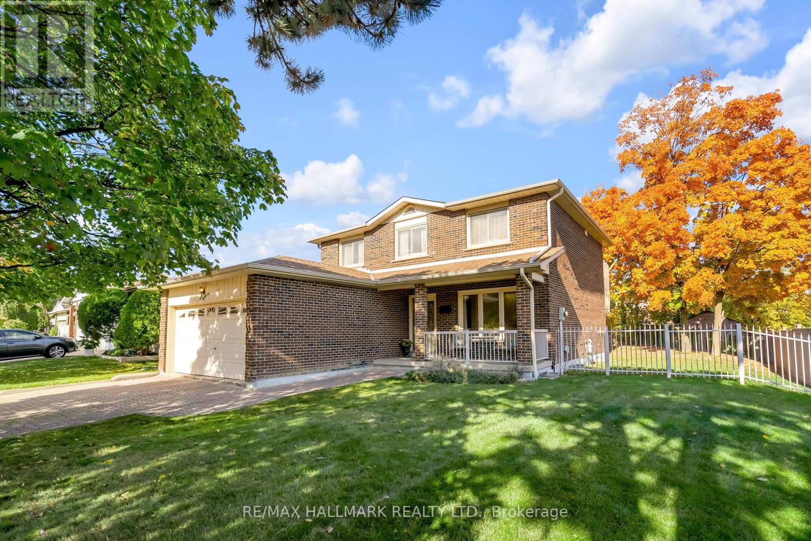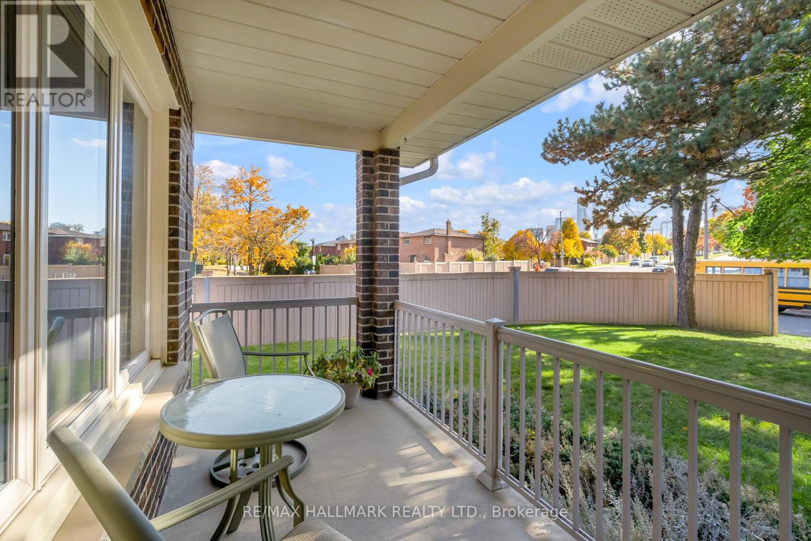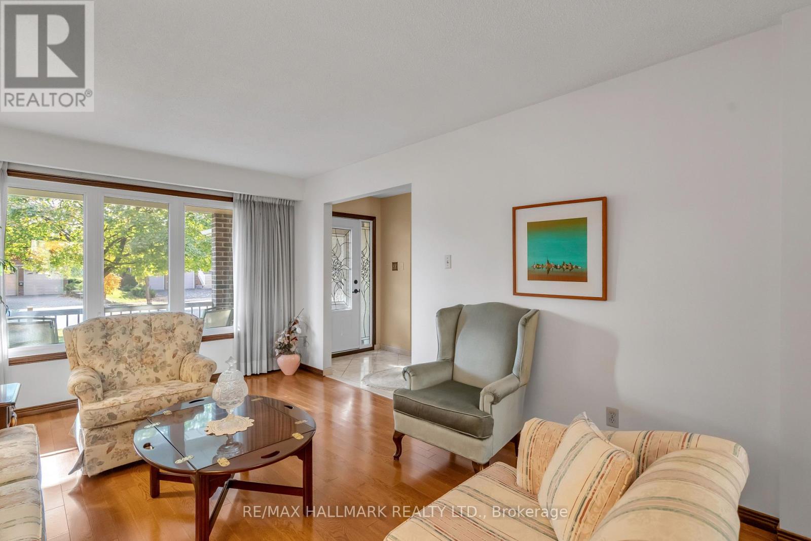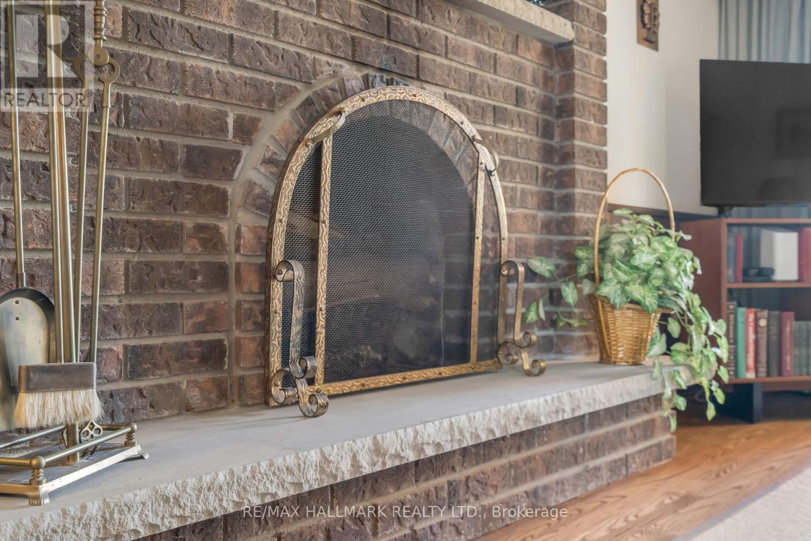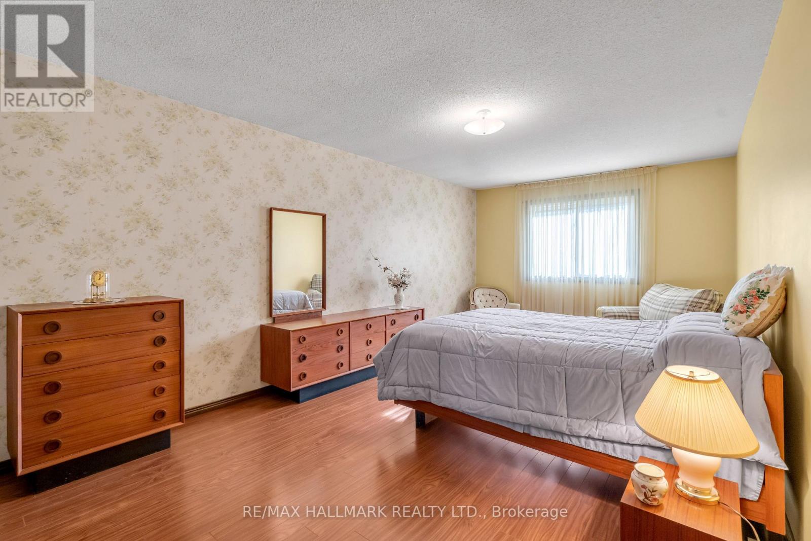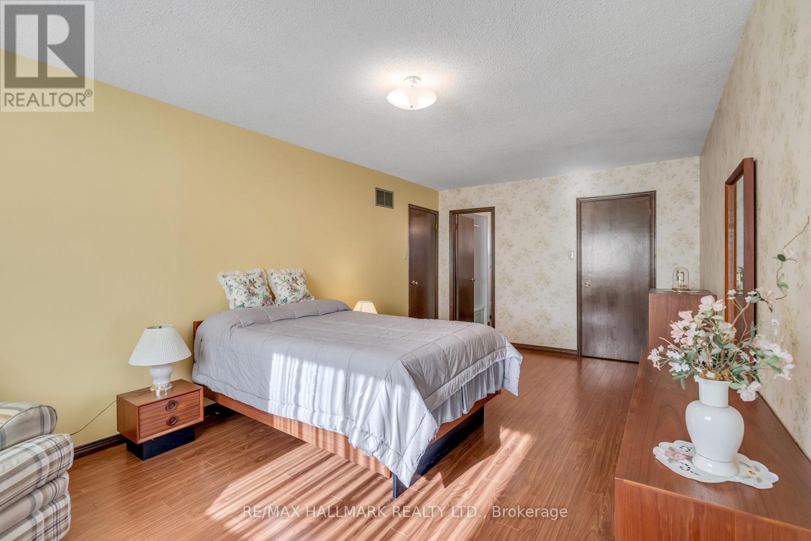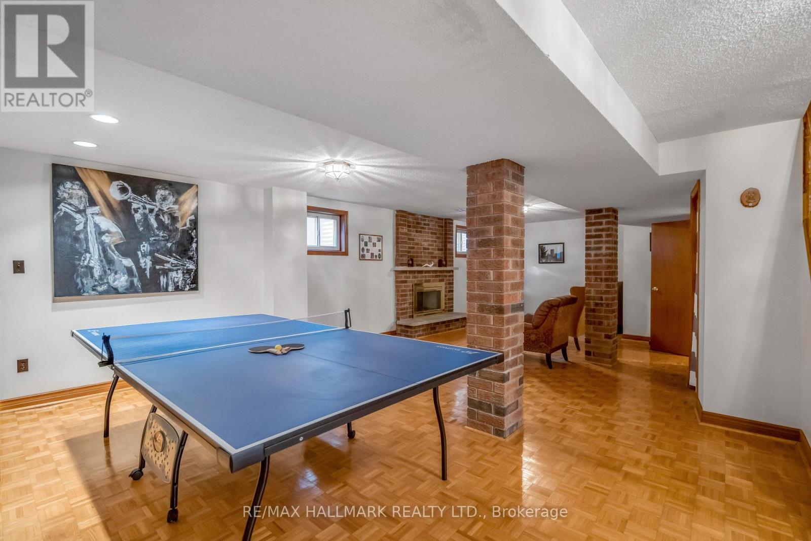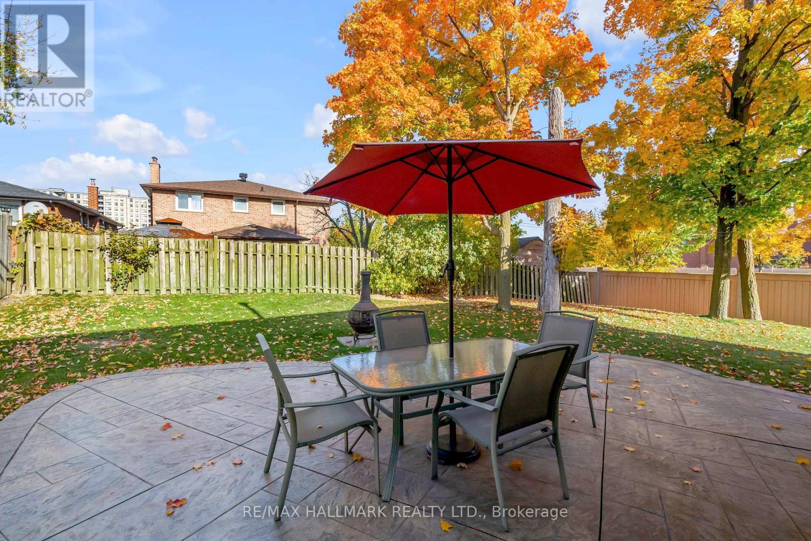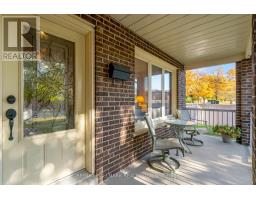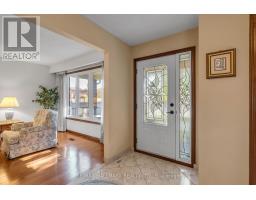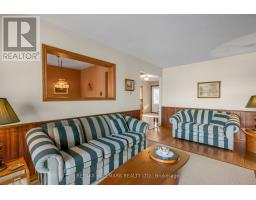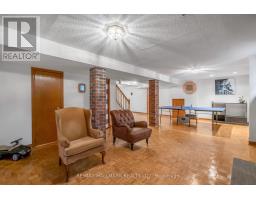281 Chalfield Lane Mississauga, Ontario L4Z 1L1
$1,434,888
This Charming Two-Storey Detached Home, Offers A Spacious And Well-Designed Layout Ideal for Comfortable Family Living. With Approximately 2,200 SqFt Plus A Finished Basement, The Property Features 4 Bedrooms (Laminate Floors) & 3.5 Bathrooms. The Primary Bedroom With A Walk-In Closet, Two Large Windows & A 4-Piece Ensuite Bath & A Second Full Bath On The Second Floor As Well. The Main Floor Boasts Hardwood Floors Throughout The Living Room, Dining Room & Family Room, Where A Cozy Wood-burning Fireplace Creates A Warm Atmosphere. The Kitchen Offers A Breakfast Area, Perfect For Casual Dining. The Finished Basement Provides Additional Living Space With A Parquet Floor, A Second Kitchen, A 3-Piece Bath, A Recreation Room With Two Windows & Another Wood-Burning Fireplace. The Home Features A Double-Car Garage & A Driveway For 4 Additional Cars. (id:50886)
Property Details
| MLS® Number | W9769820 |
| Property Type | Single Family |
| Community Name | Rathwood |
| AmenitiesNearBy | Park, Place Of Worship, Public Transit, Schools |
| CommunityFeatures | School Bus |
| ParkingSpaceTotal | 6 |
Building
| BathroomTotal | 4 |
| BedroomsAboveGround | 4 |
| BedroomsTotal | 4 |
| Appliances | Dryer, Microwave, Refrigerator, Stove, Washer |
| BasementDevelopment | Finished |
| BasementType | N/a (finished) |
| ConstructionStyleAttachment | Detached |
| CoolingType | Central Air Conditioning |
| ExteriorFinish | Brick |
| FireplacePresent | Yes |
| FlooringType | Hardwood, Ceramic, Laminate, Parquet |
| FoundationType | Poured Concrete |
| HalfBathTotal | 1 |
| HeatingFuel | Natural Gas |
| HeatingType | Forced Air |
| StoriesTotal | 2 |
| SizeInterior | 1999.983 - 2499.9795 Sqft |
| Type | House |
| UtilityWater | Municipal Water |
Parking
| Attached Garage |
Land
| Acreage | No |
| FenceType | Fenced Yard |
| LandAmenities | Park, Place Of Worship, Public Transit, Schools |
| Sewer | Sanitary Sewer |
| SizeDepth | 108 Ft ,4 In |
| SizeFrontage | 65 Ft ,8 In |
| SizeIrregular | 65.7 X 108.4 Ft |
| SizeTotalText | 65.7 X 108.4 Ft |
Rooms
| Level | Type | Length | Width | Dimensions |
|---|---|---|---|---|
| Second Level | Primary Bedroom | 6.86 m | 3.35 m | 6.86 m x 3.35 m |
| Second Level | Bedroom 2 | 4.01 m | 2.99 m | 4.01 m x 2.99 m |
| Second Level | Bedroom 3 | 4.01 m | 2.99 m | 4.01 m x 2.99 m |
| Second Level | Bedroom 4 | 3.33 m | 2.67 m | 3.33 m x 2.67 m |
| Basement | Recreational, Games Room | 9.42 m | 4.27 m | 9.42 m x 4.27 m |
| Main Level | Family Room | 5.61 m | 3.25 m | 5.61 m x 3.25 m |
| Main Level | Living Room | 5.61 m | 3.33 m | 5.61 m x 3.33 m |
| Main Level | Dining Room | 3.58 m | 3.19 m | 3.58 m x 3.19 m |
| Main Level | Kitchen | 4.97 m | 2.59 m | 4.97 m x 2.59 m |
| Main Level | Laundry Room | 2.31 m | 1.8 m | 2.31 m x 1.8 m |
| Other | Bathroom | Measurements not available | ||
| Other | Bathroom | Measurements not available |
Utilities
| Cable | Installed |
| Sewer | Installed |
https://www.realtor.ca/real-estate/27598771/281-chalfield-lane-mississauga-rathwood-rathwood
Interested?
Contact us for more information
Mukhtar Aidarus
Broker
170 Merton St
Toronto, Ontario M4S 1A1



