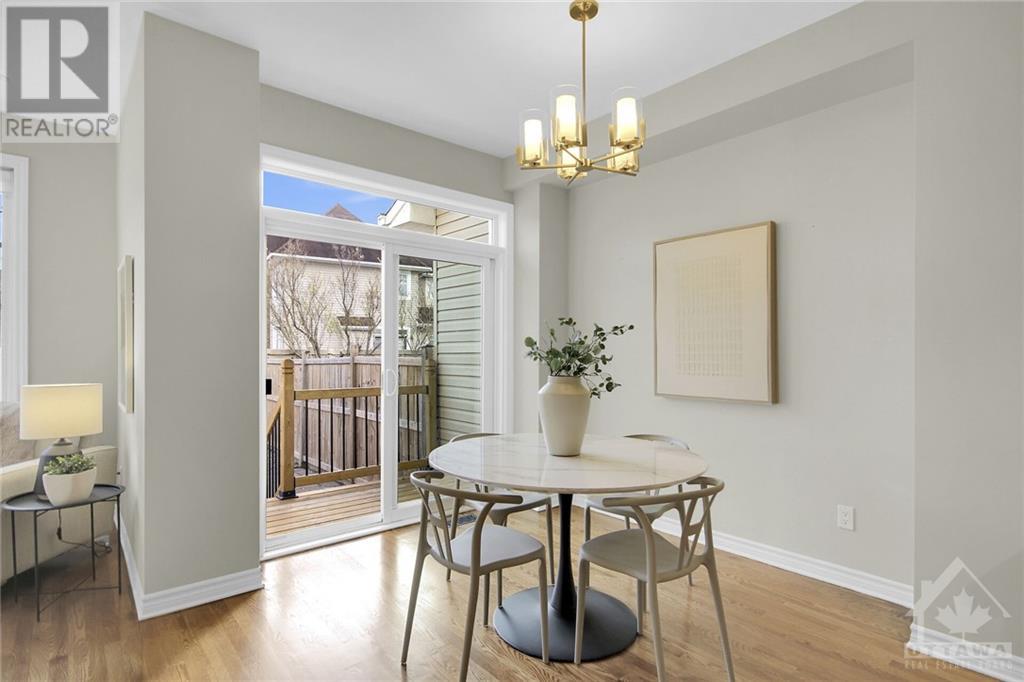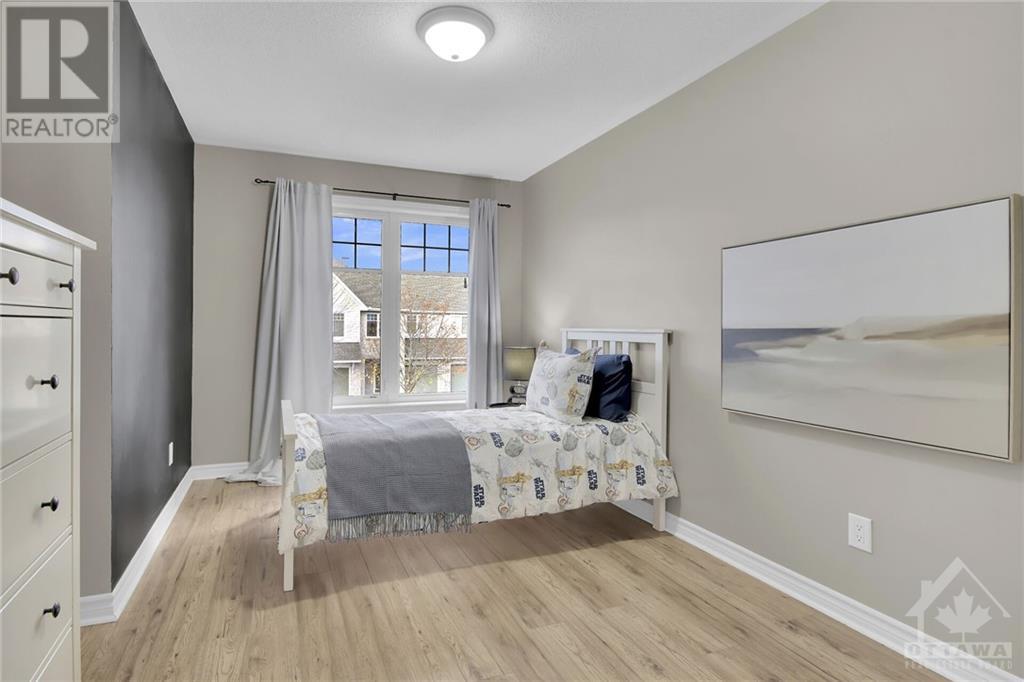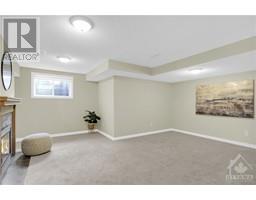368 Horseshoe Crescent Stittsville, Ontario K2S 0B5
$634,900
Absolutely stunning!! Looking for a beautifully designed & maintained townhome offering exceptional interior space,low maintanance exterior and a location that places you within walking distance to an elem.school,park & shopping?.. look no further! This superb 3 bedrm unit offers a super bright main level w/great kitchen space w/granite countertops,stainless appliances,large pantry and breakfast bar. Spacious lvgrm w/captivating gas fireplace,sunfilled eating area provides access to the extra low maintenance, fully fenced yard with no grass to cut as well as PVC fencing on 2 sides.Upper level features large Primary bedrm w/gorgeous ensuite bathrm incl OVERSIZED TUB,separate shower w/new glass door,quartz topped vanity,large W.I.C.,2 kids bedrms and laundryrm! Huge recrm w/2nd gas ffp + storage space in L/L.Updates in 2024 incl.hardwd flrs refinished,majority of home repainted in warm,neutral tones,new carpets on stairs & recrm,new deck,new shower door.A must see! 24 hr irrev for offers (id:50886)
Property Details
| MLS® Number | 1419618 |
| Property Type | Single Family |
| Neigbourhood | Jackson Trails |
| AmenitiesNearBy | Public Transit, Recreation Nearby, Shopping |
| CommunityFeatures | Family Oriented |
| Features | Automatic Garage Door Opener |
| ParkingSpaceTotal | 3 |
Building
| BathroomTotal | 3 |
| BedroomsAboveGround | 3 |
| BedroomsTotal | 3 |
| Appliances | Refrigerator, Dryer, Hood Fan, Microwave, Stove, Washer, Blinds |
| BasementDevelopment | Finished |
| BasementType | Full (finished) |
| ConstructedDate | 2008 |
| CoolingType | Central Air Conditioning |
| ExteriorFinish | Brick, Siding |
| FireplacePresent | Yes |
| FireplaceTotal | 2 |
| FlooringType | Wall-to-wall Carpet, Hardwood, Laminate |
| FoundationType | Poured Concrete |
| HalfBathTotal | 1 |
| HeatingFuel | Natural Gas |
| HeatingType | Forced Air |
| StoriesTotal | 2 |
| Type | Row / Townhouse |
| UtilityWater | Municipal Water |
Parking
| Attached Garage |
Land
| Acreage | No |
| FenceType | Fenced Yard |
| LandAmenities | Public Transit, Recreation Nearby, Shopping |
| Sewer | Municipal Sewage System |
| SizeDepth | 98 Ft ,5 In |
| SizeFrontage | 20 Ft |
| SizeIrregular | 20.01 Ft X 98.43 Ft |
| SizeTotalText | 20.01 Ft X 98.43 Ft |
| ZoningDescription | Residential |
Rooms
| Level | Type | Length | Width | Dimensions |
|---|---|---|---|---|
| Second Level | Primary Bedroom | 14'6" x 11'8" | ||
| Second Level | 4pc Ensuite Bath | Measurements not available | ||
| Second Level | Bedroom | 13'0" x 10'0" | ||
| Second Level | Bedroom | 11'6" x 9'0" | ||
| Second Level | 4pc Bathroom | Measurements not available | ||
| Second Level | Laundry Room | Measurements not available | ||
| Lower Level | Recreation Room | 18'0" x 17'0" | ||
| Lower Level | Storage | Measurements not available | ||
| Main Level | Living Room | 19'6" x 10'0" | ||
| Main Level | Kitchen | 12'0" x 9'0" | ||
| Main Level | Eating Area | 10'0" x 9'0" | ||
| Main Level | Foyer | 15'0" x 6'5" | ||
| Main Level | 2pc Bathroom | Measurements not available |
https://www.realtor.ca/real-estate/27637674/368-horseshoe-crescent-stittsville-jackson-trails
Interested?
Contact us for more information
John Spagnoli
Salesperson
484 Hazeldean Road, Unit #1
Ottawa, Ontario K2L 1V4



























































