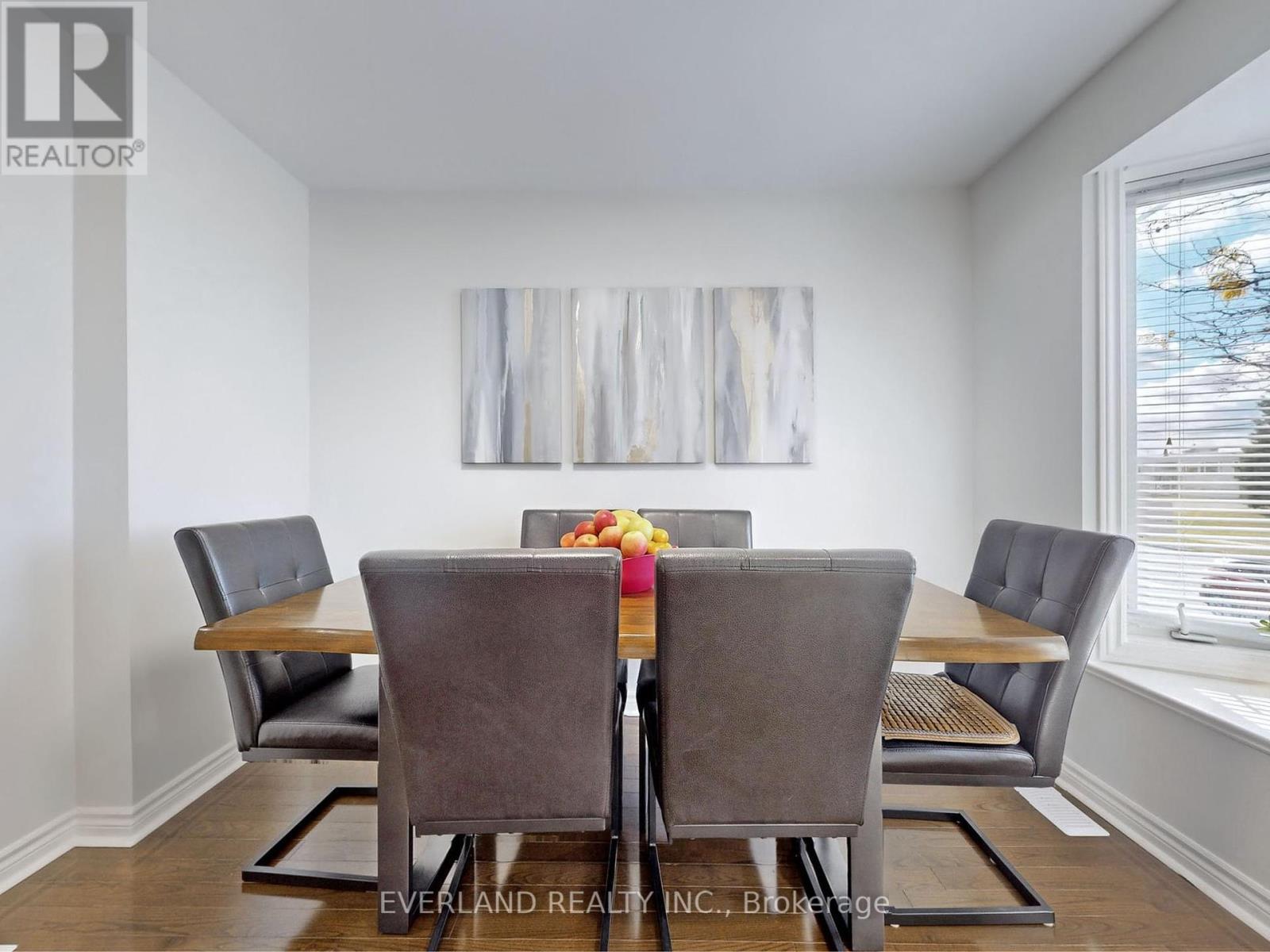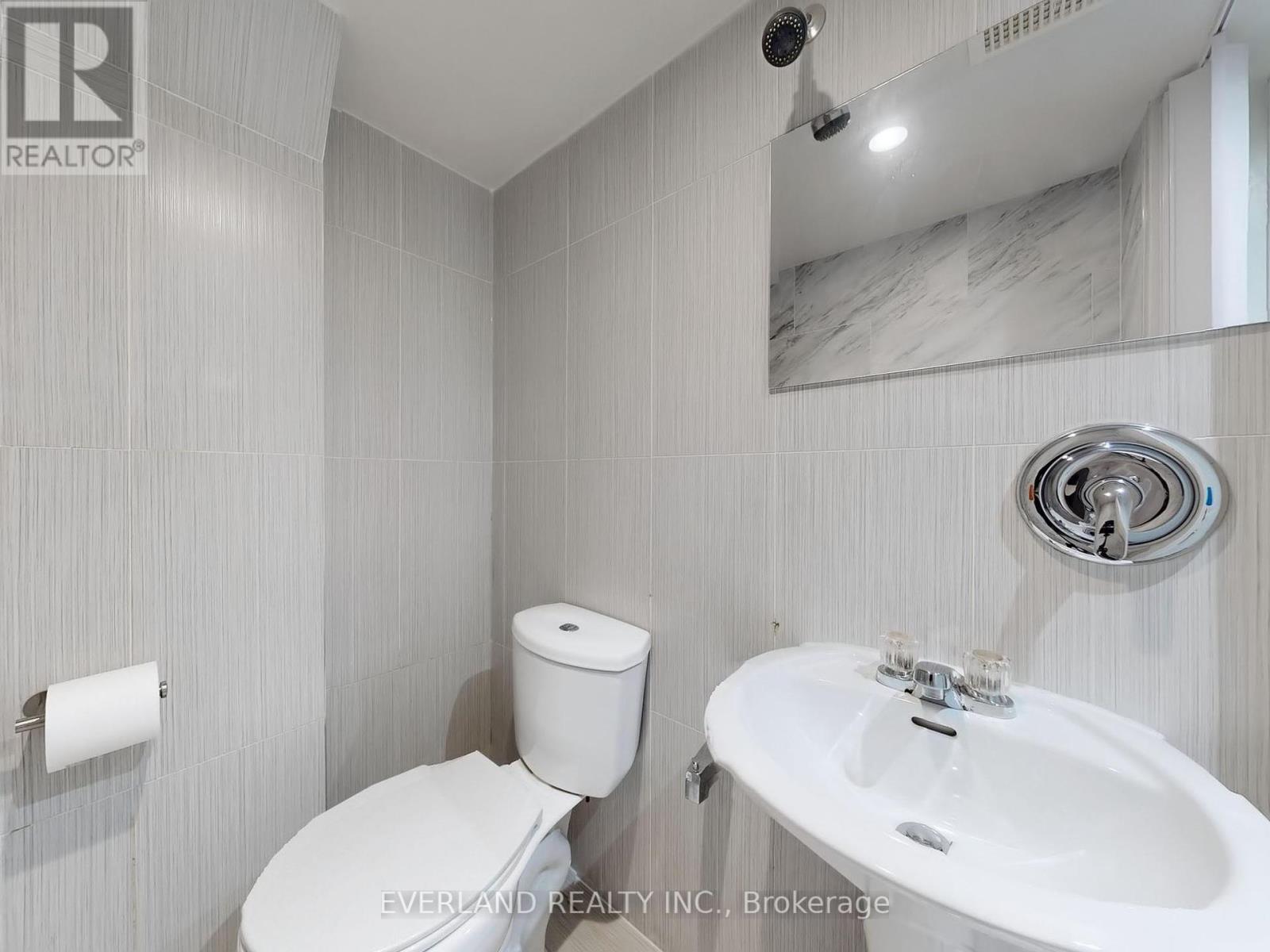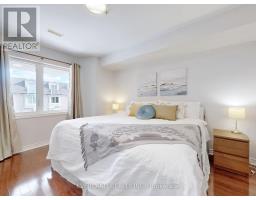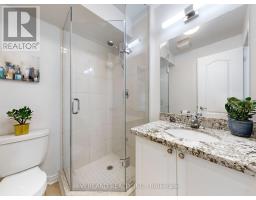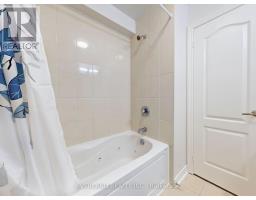C - 1465 Birchmount Road Toronto, Ontario M1P 2G4
$899,000Maintenance, Parcel of Tied Land
$130 Monthly
Maintenance, Parcel of Tied Land
$130 MonthlyStunning & Beautiful Freehold Corner Townhouse! Fabulous 3 Bed + Rec W/ Wash On Each Fl, Functional Layout, $$ Upgrades, Open Concept Eat-In Kitchen Feat a Central Island With Breakfast Bar, and W/O To Deck, Hardwood FL Through-out, Freshly Painting, Skylight On 3rd Floor, Finished Walk-Out Basement, Rec Can Be Convert to 4th Bedroom for potential Income. Directly Access To House From Garage, Well Convenient Access To Public Transp and Hwy 401, Close To Many Restaurants, Supermarkets, Entertainment, Schools, Library, Comm Ctr & More! Move In Ready. **** EXTRAS **** Existing S.S Fridge, Stove, Range Hood, B/I Dishwasher, Stacked Washer and Dryer, Existing Electrical Light Fixtures, Existing Window Coverings, Hot Water Tank Is Owned. (id:50886)
Property Details
| MLS® Number | E9769863 |
| Property Type | Single Family |
| Community Name | Dorset Park |
| AmenitiesNearBy | Park, Place Of Worship, Public Transit, Schools |
| ParkingSpaceTotal | 2 |
Building
| BathroomTotal | 4 |
| BedroomsAboveGround | 3 |
| BedroomsTotal | 3 |
| Appliances | Water Heater |
| BasementDevelopment | Finished |
| BasementFeatures | Walk Out |
| BasementType | N/a (finished) |
| ConstructionStyleAttachment | Attached |
| CoolingType | Central Air Conditioning |
| ExteriorFinish | Stone, Stucco |
| FlooringType | Hardwood, Ceramic, Laminate |
| FoundationType | Block |
| HalfBathTotal | 1 |
| HeatingFuel | Natural Gas |
| HeatingType | Forced Air |
| StoriesTotal | 3 |
| SizeInterior | 1499.9875 - 1999.983 Sqft |
| Type | Row / Townhouse |
| UtilityWater | Municipal Water |
Parking
| Garage |
Land
| Acreage | No |
| LandAmenities | Park, Place Of Worship, Public Transit, Schools |
| Sewer | Sanitary Sewer |
| SizeDepth | 52 Ft ,3 In |
| SizeFrontage | 18 Ft ,1 In |
| SizeIrregular | 18.1 X 52.3 Ft |
| SizeTotalText | 18.1 X 52.3 Ft |
Rooms
| Level | Type | Length | Width | Dimensions |
|---|---|---|---|---|
| Second Level | Family Room | 4.15 m | 3.96 m | 4.15 m x 3.96 m |
| Second Level | Primary Bedroom | 3.58 m | 3.35 m | 3.58 m x 3.35 m |
| Third Level | Bedroom 2 | 3.73 m | 3.02 m | 3.73 m x 3.02 m |
| Third Level | Bedroom 3 | 3.35 m | 3.12 m | 3.35 m x 3.12 m |
| Main Level | Living Room | 3.81 m | 3.35 m | 3.81 m x 3.35 m |
| Main Level | Dining Room | 4.34 m | 3.96 m | 4.34 m x 3.96 m |
| Main Level | Kitchen | 4.34 m | 3.96 m | 4.34 m x 3.96 m |
| Ground Level | Recreational, Games Room | 3.66 m | 3.61 m | 3.66 m x 3.61 m |
https://www.realtor.ca/real-estate/27598718/c-1465-birchmount-road-toronto-dorset-park-dorset-park
Interested?
Contact us for more information
Yan Zhao
Broker
350 Hwy 7 East #ph1
Richmond Hill, Ontario L4B 3N2
Max Xia
Broker
350 Hwy 7 East #ph1
Richmond Hill, Ontario L4B 3N2




