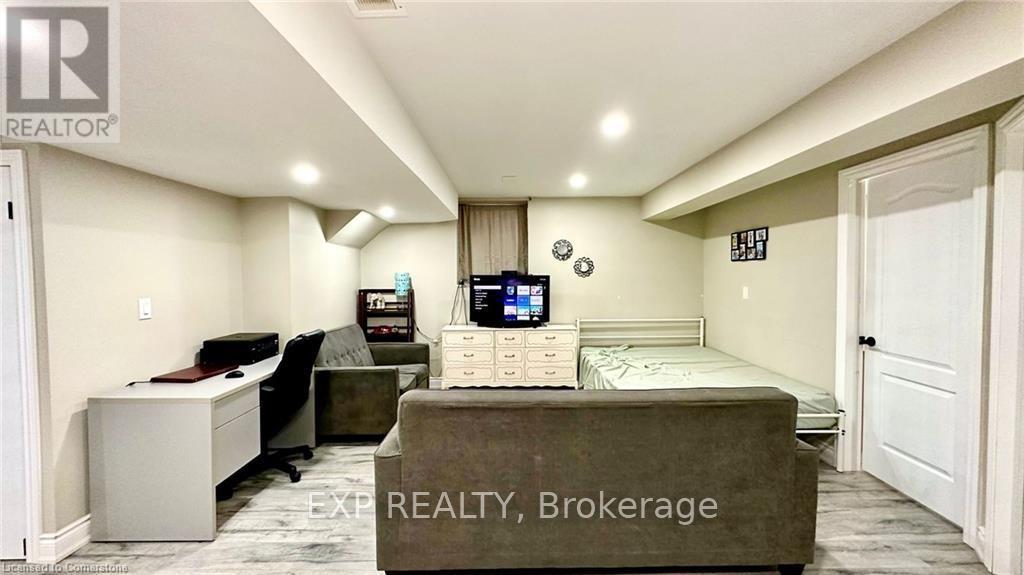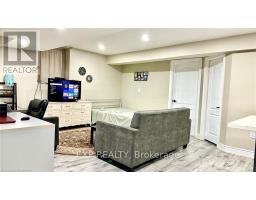Lower - 119 Elmbank Trail Kitchener, Ontario N2R 0H1
$1,995 Monthly
Discover modern comfort in this stunning, newly built lower-level basement unit, ready for you to call home! This beautifully designed 1072 sqft residence features two spacious bedrooms, a chic bathroom, and a contemporary kitchen equipped with sleek cabinetry, quartz countertops, and stainless steel appliances. The layout is expertly crafted to maximize space, with a separate dining area and an inviting living room perfect for relaxation. Enjoy the durability and elegance of Luxury Vinyl Plank flooring throughout, and experience the ease of an in-unit washer and dryer. A dedicated parking spot awaits, ensuring stress-free convenience. Nestled in a vibrant neighborhood close to top-rated schools, this home offers a prime setting for families, with effortless commutes via the nearby 401 expressway. Dont miss your chance to explore all that this exceptional home has to offerschedule a viewing today and make it yours! (id:50886)
Property Details
| MLS® Number | X9769775 |
| Property Type | Single Family |
| AmenitiesNearBy | Park, Public Transit, Schools, Ski Area |
| Features | Wooded Area, In-law Suite |
| ParkingSpaceTotal | 1 |
Building
| BathroomTotal | 4 |
| BedroomsAboveGround | 4 |
| BedroomsBelowGround | 2 |
| BedroomsTotal | 6 |
| Appliances | Water Heater, Dryer, Refrigerator, Stove, Washer |
| BasementDevelopment | Finished |
| BasementFeatures | Separate Entrance |
| BasementType | N/a (finished) |
| ConstructionStyleAttachment | Detached |
| CoolingType | Central Air Conditioning |
| ExteriorFinish | Brick, Vinyl Siding |
| FireplacePresent | Yes |
| FoundationType | Poured Concrete |
| HalfBathTotal | 1 |
| HeatingFuel | Natural Gas |
| HeatingType | Forced Air |
| StoriesTotal | 2 |
| SizeInterior | 2499.9795 - 2999.975 Sqft |
| Type | House |
| UtilityWater | Municipal Water |
Parking
| Attached Garage |
Land
| Acreage | No |
| LandAmenities | Park, Public Transit, Schools, Ski Area |
| Sewer | Sanitary Sewer |
| SizeDepth | 109 Ft |
| SizeFrontage | 39 Ft |
| SizeIrregular | 39 X 109 Ft |
| SizeTotalText | 39 X 109 Ft |
Rooms
| Level | Type | Length | Width | Dimensions |
|---|---|---|---|---|
| Second Level | Bathroom | Measurements not available | ||
| Second Level | Primary Bedroom | 4.9 m | 4.83 m | 4.9 m x 4.83 m |
| Second Level | Bedroom | 3.38 m | 4.44 m | 3.38 m x 4.44 m |
| Second Level | Bedroom | 3.35 m | 3.28 m | 3.35 m x 3.28 m |
| Second Level | Bedroom | 4.67 m | 6.38 m | 4.67 m x 6.38 m |
| Second Level | Bathroom | Measurements not available | ||
| Basement | Bedroom | 3 m | 3.33 m | 3 m x 3.33 m |
| Basement | Bedroom | 2.87 m | 3.99 m | 2.87 m x 3.99 m |
| Main Level | Kitchen | 3.73 m | 3.66 m | 3.73 m x 3.66 m |
| Main Level | Dining Room | 4.06 m | 3.66 m | 4.06 m x 3.66 m |
| Main Level | Living Room | 7.8 m | 3.96 m | 7.8 m x 3.96 m |
| Main Level | Bathroom | Measurements not available |
https://www.realtor.ca/real-estate/27598650/lower-119-elmbank-trail-kitchener
Interested?
Contact us for more information
Vishal Saxena
Broker
4711 Yonge St 10/flr Unit F
Toronto, Ontario M2N 6K8

















