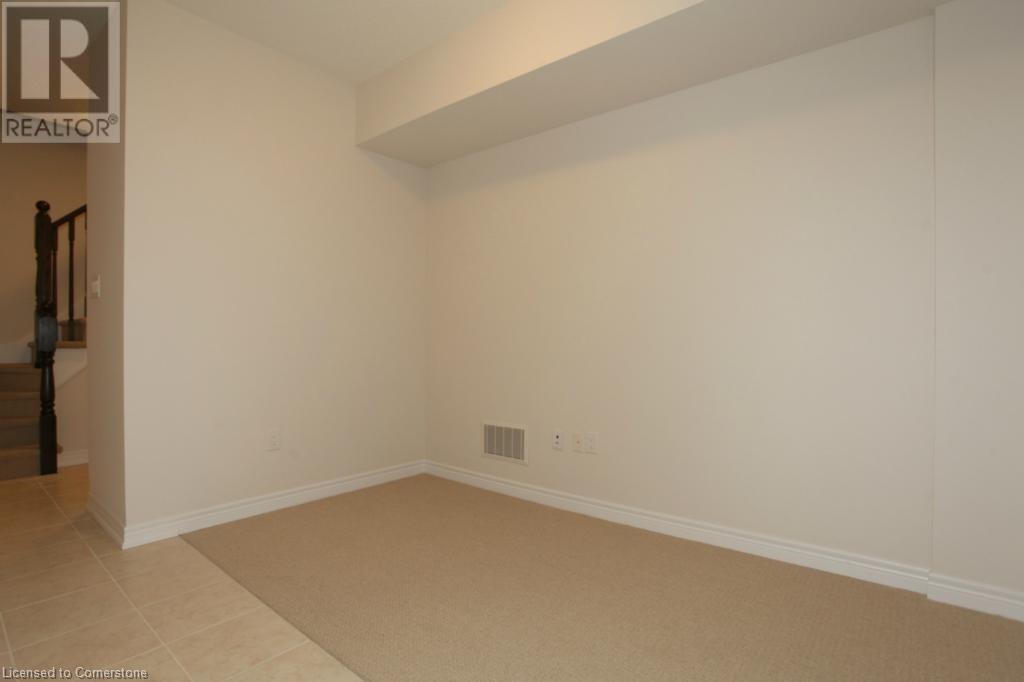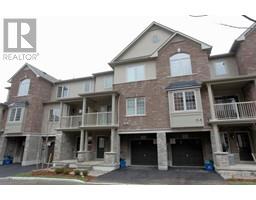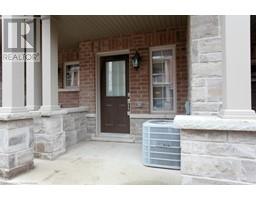1401 Plains Road E Unit# 104 Burlington, Ontario L7R 0C2
2 Bedroom
2 Bathroom
1380 sqft
3 Level
Central Air Conditioning
Forced Air
$2,800 MonthlyInsurance, Property Management
Executive rental by Branthaven. Minimum 1 year lease. 2 bedrooms, 1.5 bathrooms, main floor family room. Hardwood in living/dining rooms. Access to balcony from Dining Rm, entry to garage from home, excellent location. Close to Go Transit, Hwy Access, Shops all close by. Tenant to pay all utilities, credit check, letter of employment with offer. 24 hrs. notice for showings. No Pets Allowed (id:50886)
Property Details
| MLS® Number | 40671409 |
| Property Type | Single Family |
| AmenitiesNearBy | Hospital, Playground, Public Transit, Shopping |
| Features | Balcony, No Pet Home |
| ParkingSpaceTotal | 2 |
Building
| BathroomTotal | 2 |
| BedroomsAboveGround | 2 |
| BedroomsTotal | 2 |
| Appliances | Dishwasher, Dryer, Microwave, Refrigerator, Water Meter, Washer, Window Coverings |
| ArchitecturalStyle | 3 Level |
| BasementType | None |
| ConstructedDate | 2012 |
| ConstructionStyleAttachment | Attached |
| CoolingType | Central Air Conditioning |
| ExteriorFinish | Aluminum Siding, Brick, Stone |
| FireProtection | Smoke Detectors |
| HalfBathTotal | 1 |
| HeatingFuel | Natural Gas |
| HeatingType | Forced Air |
| StoriesTotal | 3 |
| SizeInterior | 1380 Sqft |
| Type | Row / Townhouse |
| UtilityWater | Municipal Water |
Parking
| Attached Garage |
Land
| AccessType | Highway Access |
| Acreage | No |
| LandAmenities | Hospital, Playground, Public Transit, Shopping |
| Sewer | Municipal Sewage System |
| SizeTotalText | Unknown |
| ZoningDescription | Ca2-28 |
Rooms
| Level | Type | Length | Width | Dimensions |
|---|---|---|---|---|
| Second Level | 2pc Bathroom | Measurements not available | ||
| Second Level | Kitchen | 9'4'' x 8'0'' | ||
| Second Level | Dining Room | 12'0'' x 8'8'' | ||
| Second Level | Living Room | 18'9'' x 11'8'' | ||
| Third Level | Laundry Room | Measurements not available | ||
| Third Level | 4pc Bathroom | Measurements not available | ||
| Third Level | Bedroom | 10'5'' x 9'0'' | ||
| Third Level | Primary Bedroom | 14'0'' x 11'8'' | ||
| Main Level | Family Room | 11'2'' x 9'8'' |
Utilities
| Cable | Available |
| Natural Gas | Available |
| Telephone | Available |
https://www.realtor.ca/real-estate/27598631/1401-plains-road-e-unit-104-burlington
Interested?
Contact us for more information
Doreen J. Coughlin
Salesperson
Royal LePage Burloak Real Estate Services
2025 Maria Street Unit 4
Burlington, Ontario L7R 0G6
2025 Maria Street Unit 4
Burlington, Ontario L7R 0G6







































