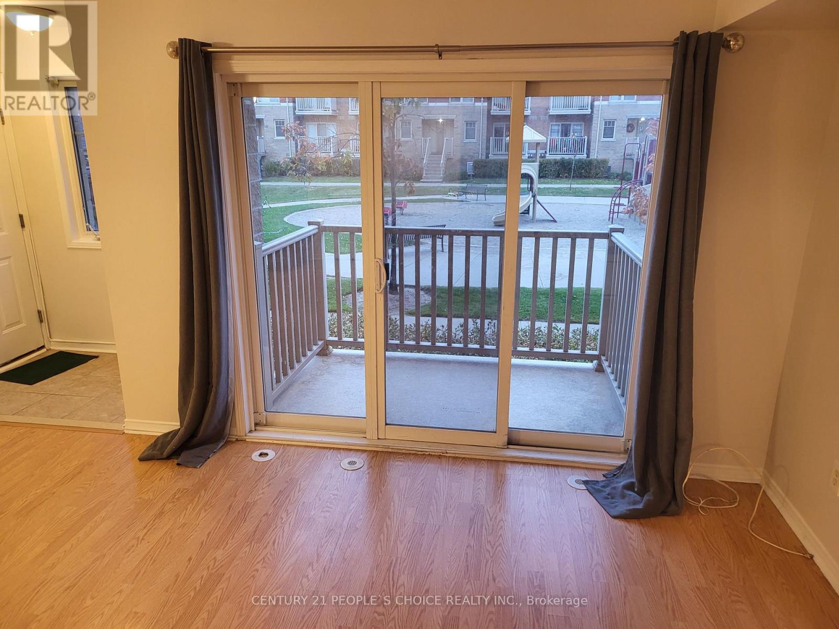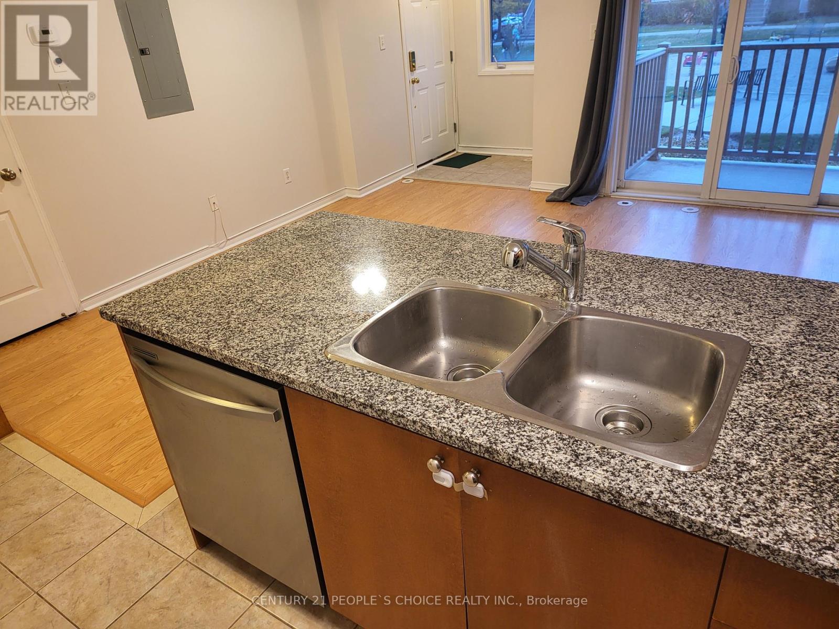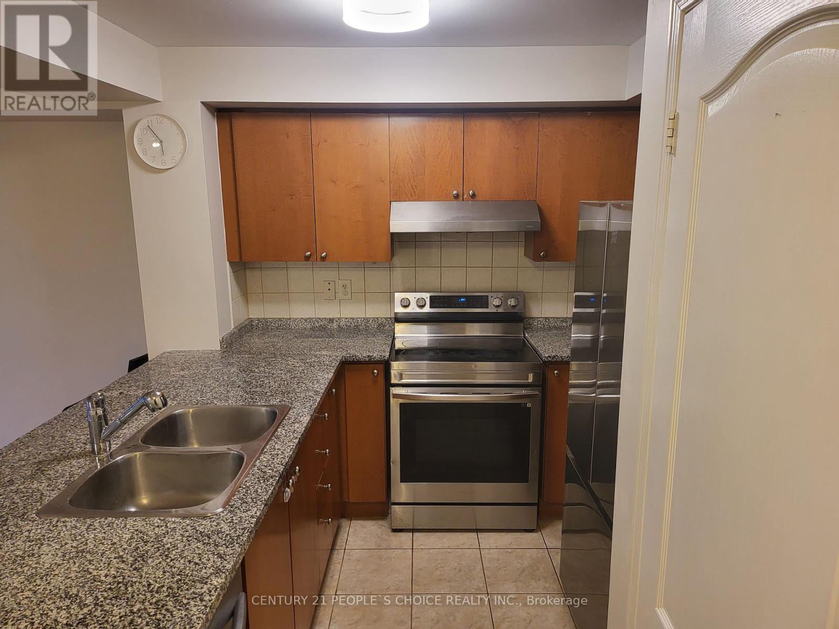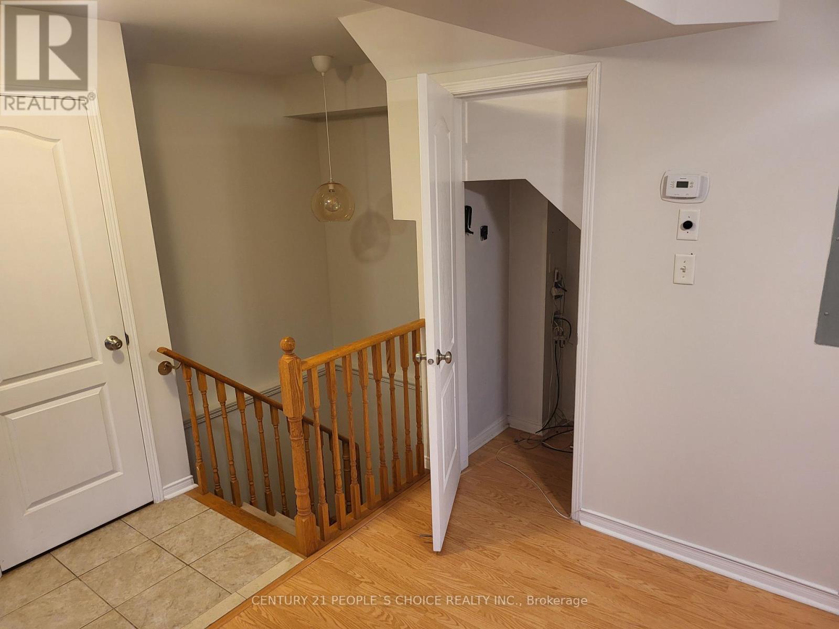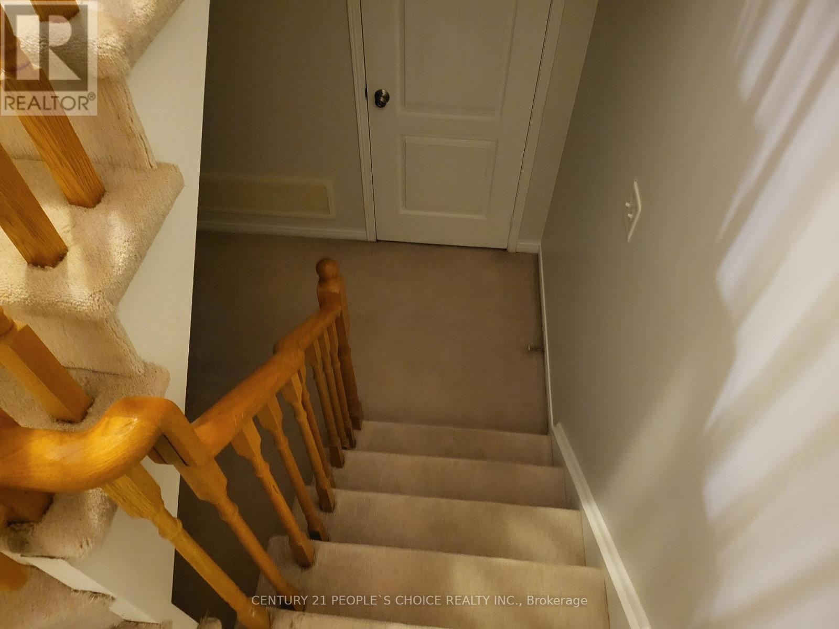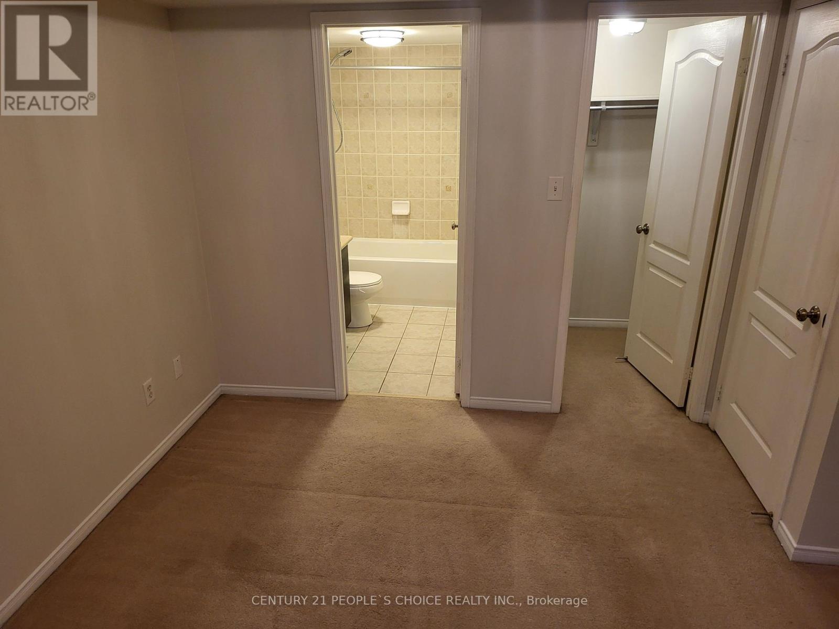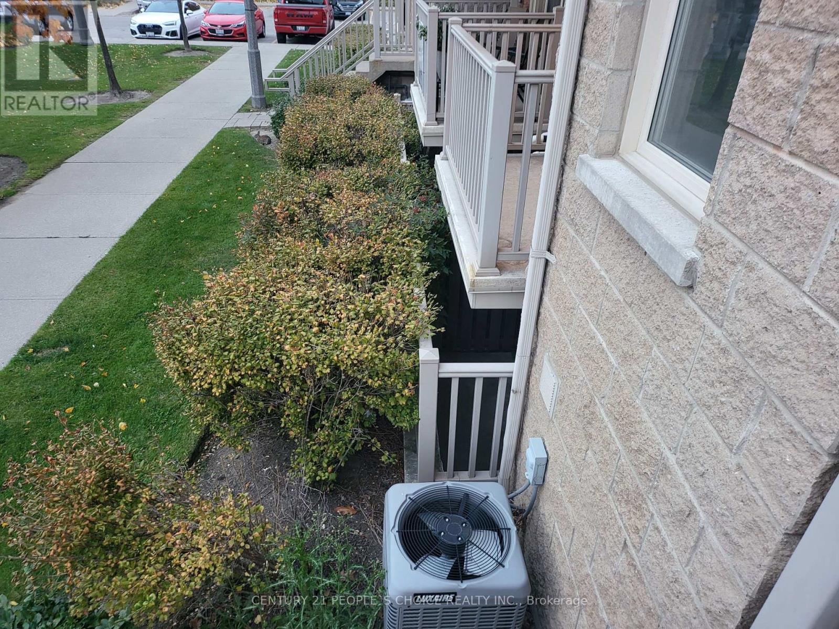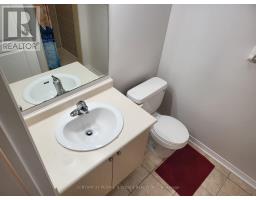74 - 5050 Intrepid Drive Mississauga, Ontario L5M 0E5
$2,750 Monthly
Location, Location & Location, Charming, Ready to move, 2 Bed, 2 Bath, Two Storey Stack Townhouse Located In Sought After Churchill Meadows, Open Concept Main Floor Featuring Granite Countertops In Kitchen, Main floor laundry and Walkout To Private Balcony. Downstairs You Will Find Two Well-Appointed Bedrooms And Plenty Of Storage. Primary Bedroom Boasts 4Pc Ensuite And Walk-Out To Terrace Provides Plenty Of Natural Light. Walking Distance To Newly Built Ridgeway Food Plaza, Churchill Meadows Community Center, Park, Banks, Restaurants, Schools, And Transit, Close To Shopping Erin Mills Town Centre, And Many More! One designated parking ,Easy Access To 403/407/QEW, Proof Of Tenant Liability Insurance & Transfer Of Utilities Before Closing Must, No Smoke, No Pet, AAA Tenant Only! **** EXTRAS **** Great For Young Professionals Or A Young Couple, Quiet And Safe Area With Playground. BBQ Permitted On Balcony, Visitor Parking And Communal Playground, Currently Vacating and Ready to move IN. (id:50886)
Property Details
| MLS® Number | W9769776 |
| Property Type | Single Family |
| Community Name | Churchill Meadows |
| AmenitiesNearBy | Park, Place Of Worship, Public Transit, Schools |
| CommunityFeatures | Pet Restrictions |
| Features | Balcony |
| ParkingSpaceTotal | 1 |
Building
| BathroomTotal | 2 |
| BedroomsAboveGround | 2 |
| BedroomsTotal | 2 |
| Amenities | Visitor Parking |
| Appliances | Dishwasher, Dryer, Microwave, Refrigerator, Stove, Washer, Window Coverings |
| CoolingType | Central Air Conditioning |
| ExteriorFinish | Brick |
| FlooringType | Ceramic, Laminate, Carpeted |
| FoundationType | Block |
| HeatingFuel | Natural Gas |
| HeatingType | Forced Air |
| SizeInterior | 899.9921 - 998.9921 Sqft |
| Type | Row / Townhouse |
Land
| Acreage | No |
| LandAmenities | Park, Place Of Worship, Public Transit, Schools |
Rooms
| Level | Type | Length | Width | Dimensions |
|---|---|---|---|---|
| Lower Level | Primary Bedroom | 3.8 m | 3.28 m | 3.8 m x 3.28 m |
| Lower Level | Bedroom 2 | 2.8 m | 2.6 m | 2.8 m x 2.6 m |
| Lower Level | Bathroom | Measurements not available | ||
| Lower Level | Bathroom | Measurements not available | ||
| Main Level | Kitchen | 1.56 m | 4.11 m | 1.56 m x 4.11 m |
| Main Level | Dining Room | 3.4 m | 5.22 m | 3.4 m x 5.22 m |
| Main Level | Living Room | 3.4 m | 5.22 m | 3.4 m x 5.22 m |
Interested?
Contact us for more information
Muhammad Shahzad
Broker
120 Matheson Blvd E #103
Mississauga, Ontario L4Z 1X1






