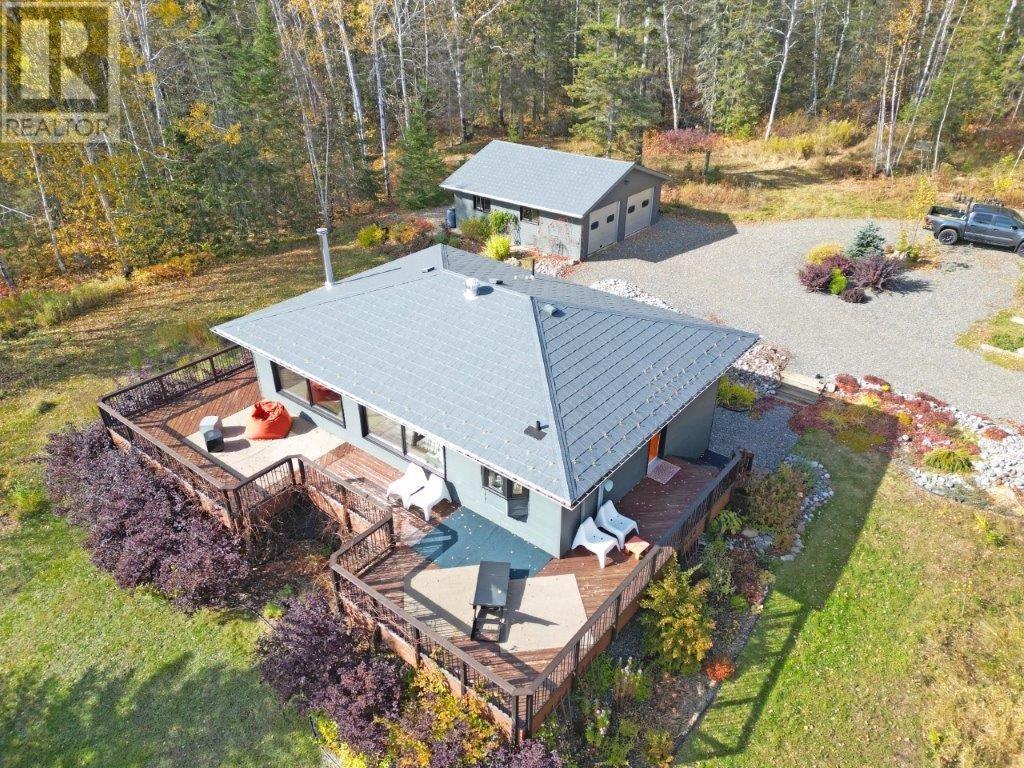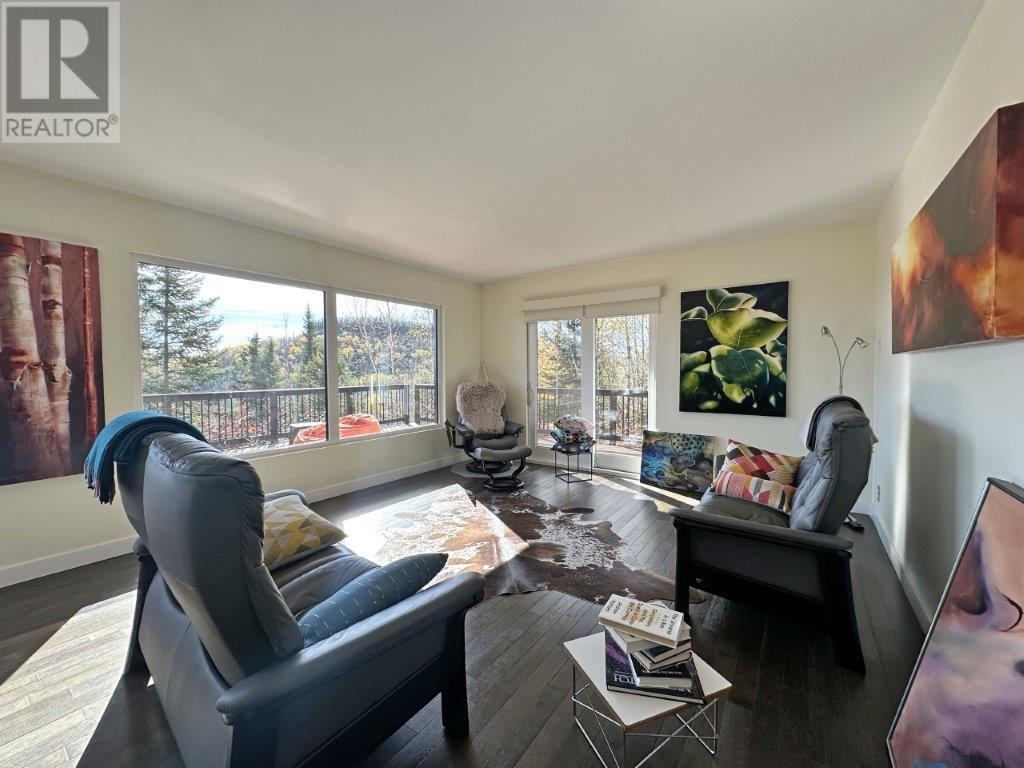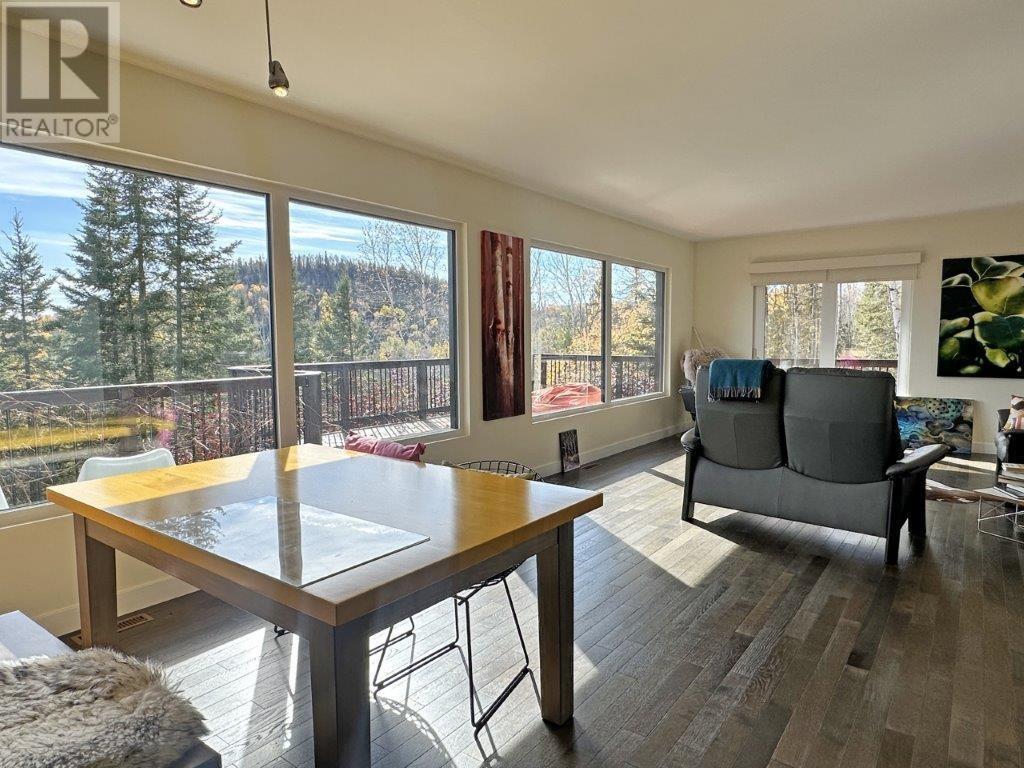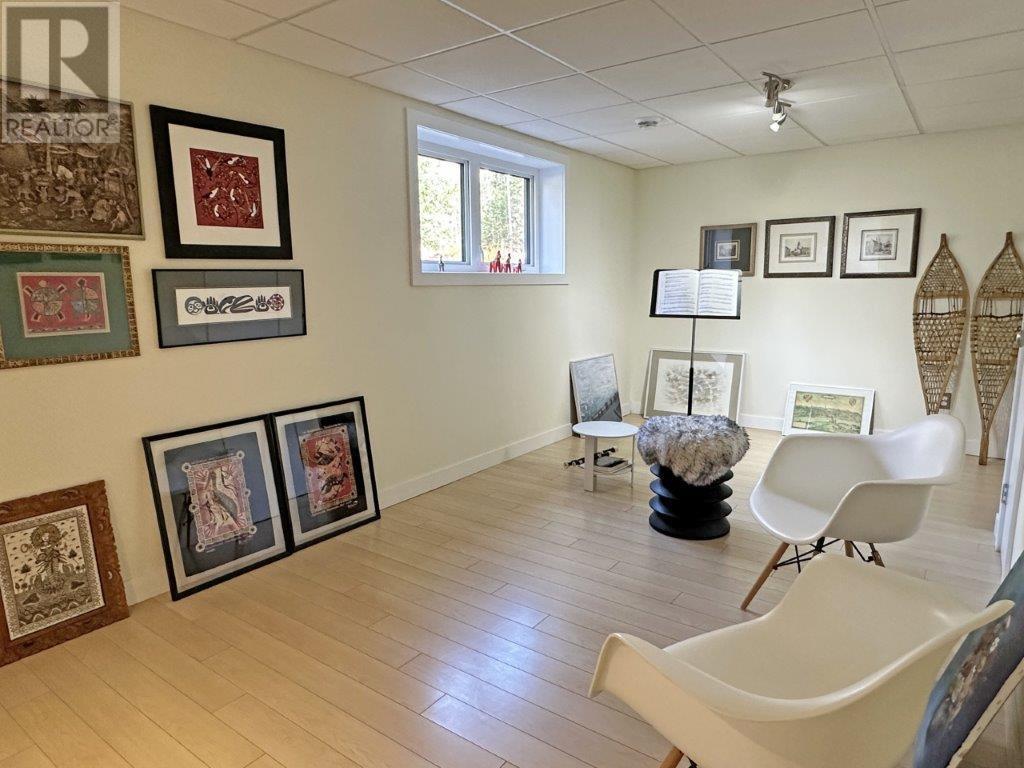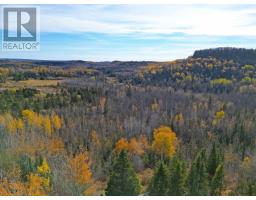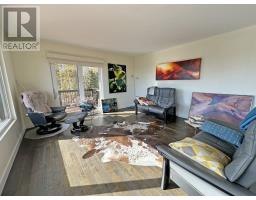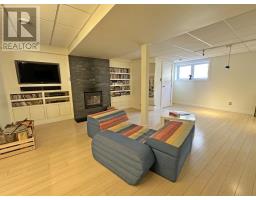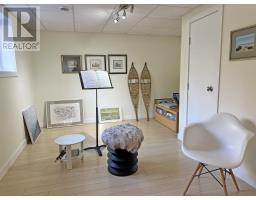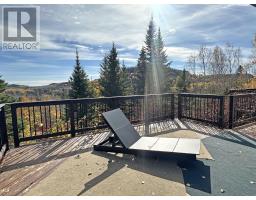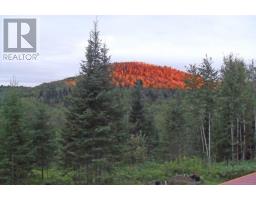65 Palisades Road South Gillies, Ontario P0T 2V0
$499,900
Welcome to the House of the Rising and Setting Sun! A stunning home nestled on 60 acres of breathtaking land that boasts ecological richness and varied terrain. Fully gutted and renovated from 2011 to 2015 by professional contractors, this home offers the perfect blend of peaceful country living and high-end urban standards. Surrounded by a healthy, well-maintained forest, you'll enjoy panoramic 360-degree views of the Laurentian-Mixed Forest, stunning sunrises and sunsets, and an awe-inspiring mesa directly in front of your large triple pane living room windows. The property is a nature lover's dream, with re-naturalized grass landscapes, woodland gardens, rock gardens, rain gardens, and wetlands, creating an extraordinary ecological paradise. Beautifully landscaped grounds surround the custom-designed 800 sq. ft. cedar deck, which offers ideal spots for stargazing, birdwatching, and peaceful reflection. Unique outdoor features include a custom-made inukshuk table sitting area and a secluded fireplace hideaway for relaxing or entertaining. The home boasts high-quality finishes, such as a steel roof, Hardieboard siding, hardwood floors and slate flooring. The finished basement, with large windows, features laminate and ceramic tile flooring and includes a custom-built entertainment wall with a wood-burning fireplace. The custom kitchen impresses with maple cabinets, a concrete farm sink, and concrete countertops, while the 3-piece bathroom includes a bespoke concrete vanity. Perfect for nature enthusiasts, the property offers endless opportunities for outdoor activities, including hiking, hunting, snowshoeing, and trail-making to explore nearby waterfalls and natural wonders. Located in a vibrant, mixed-age community with excellent road service, high-speed internet, and local amenities like a first-class restaurant and community hall, this property provides a peaceful yet connected lifestyle. Visit www.century21superior.com for more info & pics. (id:50886)
Property Details
| MLS® Number | TB243279 |
| Property Type | Single Family |
| Community Name | South Gillies |
| CommunicationType | High Speed Internet |
| Features | Crushed Stone Driveway |
| Structure | Deck |
Building
| BathroomTotal | 2 |
| BedroomsAboveGround | 2 |
| BedroomsTotal | 2 |
| Age | Over 26 Years |
| Appliances | Microwave Built-in, Hot Water Instant, Water Softener, Stove, Dryer, Refrigerator, Washer |
| ArchitecturalStyle | Bungalow |
| BasementDevelopment | Finished |
| BasementType | Full (finished) |
| ConstructionStyleAttachment | Detached |
| CoolingType | Air Exchanger, Central Air Conditioning |
| ExteriorFinish | Hardboard |
| FireplacePresent | Yes |
| FireplaceTotal | 1 |
| FlooringType | Hardwood |
| FoundationType | Poured Concrete |
| HalfBathTotal | 1 |
| HeatingFuel | Propane |
| HeatingType | Forced Air |
| StoriesTotal | 1 |
| SizeInterior | 1000 Sqft |
| UtilityWater | Drilled Well |
Parking
| Garage | |
| Detached Garage | |
| Gravel |
Land
| AccessType | Road Access |
| Acreage | Yes |
| Sewer | Septic System |
| SizeIrregular | 60 |
| SizeTotal | 60 Ac|51 - 100 Acres |
| SizeTotalText | 60 Ac|51 - 100 Acres |
Rooms
| Level | Type | Length | Width | Dimensions |
|---|---|---|---|---|
| Basement | Recreation Room | 16.9x22 | ||
| Basement | Den | 9.2x15.8 | ||
| Basement | Bathroom | 2pc | ||
| Main Level | Living Room | 13.9x18.2 | ||
| Main Level | Primary Bedroom | 11x12.9 | ||
| Main Level | Kitchen | 11.9x15 | ||
| Main Level | Bedroom | 8x11.9 | ||
| Main Level | Bathroom | 3pc |
Utilities
| Electricity | Available |
| Telephone | Available |
https://www.realtor.ca/real-estate/27563237/65-palisades-road-south-gillies-south-gillies
Interested?
Contact us for more information
Wendy Ferris
Salesperson
68 Algoma St. N. Suite 101
Thunder Bay, P7A 4Z3






