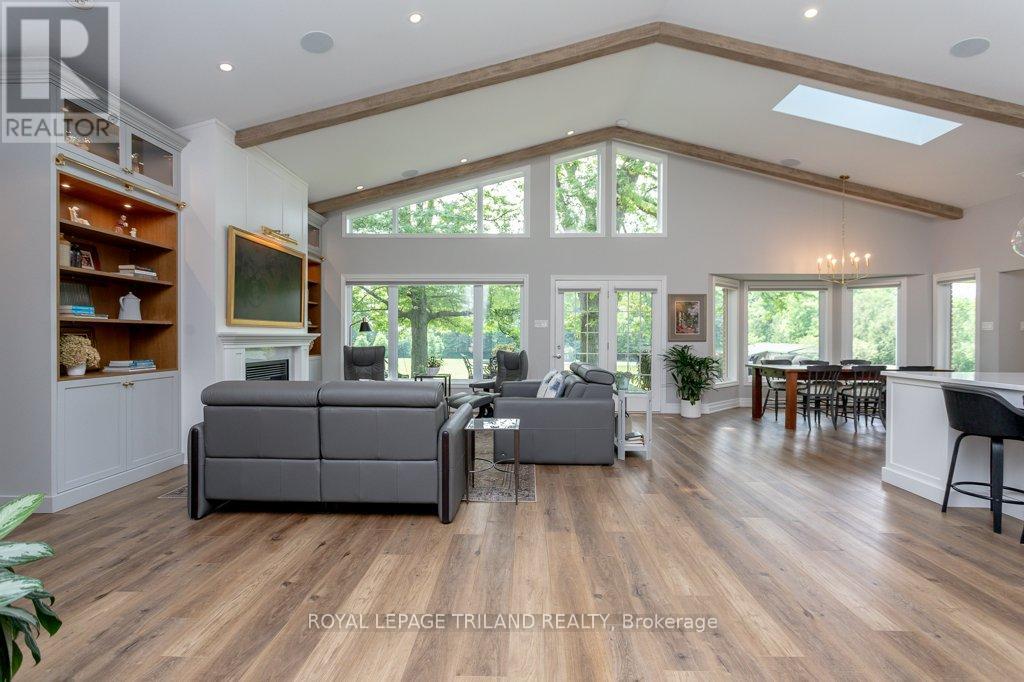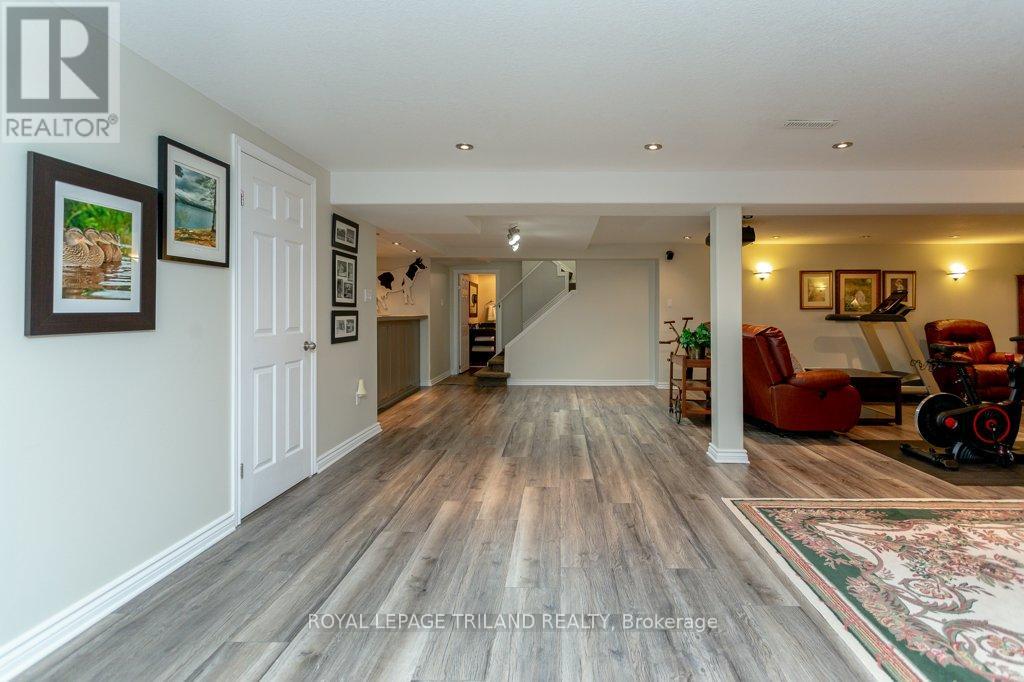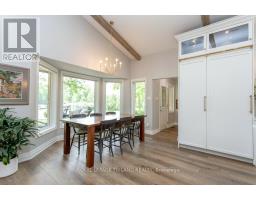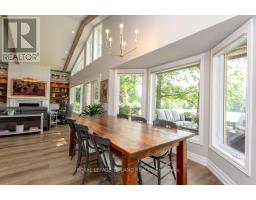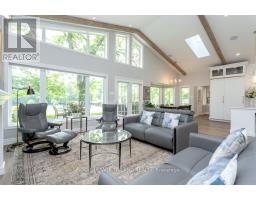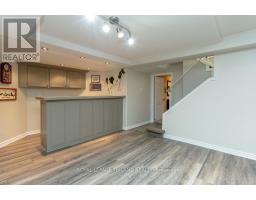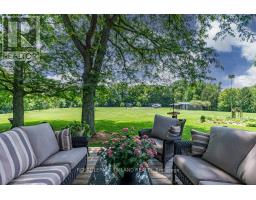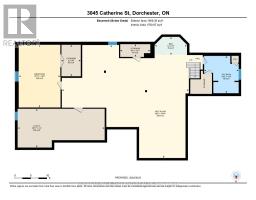3045 Catherine Street Thames Centre, Ontario N0L 1G4
$1,949,000
Welcome to your private retreat a tranquil 5.35-acre haven with 350 feet of scenic Thames River frontage and exclusive river access. Located just minutes from London, this estate combines natural serenity with modern convenience in one of Dorchester's most desirable spots.Step outside to enjoy the expansive grounds, which feature diverse trees and a versatile sports court (2021) suitable for pickleball and other sports, with winter ice hockey capabilities. The court includes double-headed lighting and electrical outlets for endless recreational opportunities. A well-sized barn offers ample storage for lawn equipment, a year-round water supply, hydro, and an RV outlet. The heart of this estate is a custom-built, beautifully maintained bungalow. It features a three-car garage with a fourth drive-through door leading to the backyard. The main floor includes three bedrooms, two bathrooms, a laundry room, and a newly redesigned kitchen, dining area, and family room, all professionally renovated in 2022. The kitchen boasts an oversized quartz island (11.2 x 4.8) and a butler's pantry with glass-front display cupboards, integrated lighting, a second sink, a beverage fridge, and a wine cooler. The great room features vaulted ceilings, a gas fireplace, and custom built-in bookshelves. Relax on the expansive rear deck, which includes remote-control awnings, a natural gas BBQ line, and outdoor speakers ideal for entertaining. The lower level impresses with a fourth bedroom, a third bathroom, a custom-built library with an electric fireplace, and a wet bar with a wine fridge and bar fridge. The entertainment area features a ceiling-mounted projector, an upgraded screen, and surround sound speakers. Additional features include ample enclosed storage, a partial generator, a water softener, a water tank, and an RO system (2022).Experience the perfect blend of tranquility and luxury your dream estate is waiting. (id:50886)
Property Details
| MLS® Number | X10426463 |
| Property Type | Single Family |
| Community Name | Dorchester |
| AmenitiesNearBy | Hospital |
| CommunityFeatures | Fishing, School Bus |
| EquipmentType | Water Heater - Gas |
| Features | Hillside, Wooded Area, Ravine, Waterway, Open Space, Flat Site, Country Residential, Sump Pump |
| ParkingSpaceTotal | 13 |
| RentalEquipmentType | Water Heater - Gas |
| Structure | Deck, Porch, Barn, Shed |
| ViewType | River View, View Of Water, Direct Water View |
| WaterFrontType | Waterfront |
Building
| BathroomTotal | 3 |
| BedroomsAboveGround | 3 |
| BedroomsBelowGround | 1 |
| BedroomsTotal | 4 |
| Amenities | Fireplace(s) |
| Appliances | Garage Door Opener Remote(s), Water Heater, Water Softener, Water Treatment, Dishwasher, Dryer, Freezer, Microwave, Range, Refrigerator |
| ArchitecturalStyle | Bungalow |
| BasementDevelopment | Finished |
| BasementType | N/a (finished) |
| CoolingType | Central Air Conditioning |
| ExteriorFinish | Brick, Concrete |
| FireProtection | Smoke Detectors |
| FireplacePresent | Yes |
| FireplaceTotal | 2 |
| FoundationType | Concrete, Poured Concrete |
| HeatingFuel | Natural Gas |
| HeatingType | Forced Air |
| StoriesTotal | 1 |
| Type | House |
| UtilityPower | Generator |
Parking
| Attached Garage | |
| Inside Entry | |
| RV |
Land
| AccessType | Public Road, Year-round Access |
| Acreage | Yes |
| FenceType | Fenced Yard |
| LandAmenities | Hospital |
| LandscapeFeatures | Landscaped |
| Sewer | Septic System |
| SizeDepth | 2159 Ft |
| SizeFrontage | 237118 Ft |
| SizeIrregular | 237118 X 2159 Ft |
| SizeTotalText | 237118 X 2159 Ft|5 - 9.99 Acres |
| SurfaceWater | River/stream |
| ZoningDescription | La1-fp |
Rooms
| Level | Type | Length | Width | Dimensions |
|---|---|---|---|---|
| Basement | Utility Room | 3.65 m | 8.19 m | 3.65 m x 8.19 m |
| Basement | Bedroom | 5.89 m | 3.92 m | 5.89 m x 3.92 m |
| Basement | Recreational, Games Room | 10.62 m | 11.96 m | 10.62 m x 11.96 m |
| Main Level | Bedroom | 3.67 m | 3.35 m | 3.67 m x 3.35 m |
| Main Level | Bedroom | 4.31 m | 3.97 m | 4.31 m x 3.97 m |
| Main Level | Bedroom | 3.55 m | 3.66 m | 3.55 m x 3.66 m |
| Main Level | Dining Room | 2.9 m | 3.33 m | 2.9 m x 3.33 m |
| Main Level | Foyer | 1.35 m | 3.01 m | 1.35 m x 3.01 m |
| Main Level | Kitchen | 9.55 m | 4.85 m | 9.55 m x 4.85 m |
| Main Level | Laundry Room | 1.71 m | 2.13 m | 1.71 m x 2.13 m |
| Main Level | Living Room | 6.68 m | 6.42 m | 6.68 m x 6.42 m |
Utilities
| Cable | Available |
| Wireless | Available |
| Electricity Connected | Connected |
| DSL* | Available |
| Natural Gas Available | Available |
| Telephone | Nearby |
Interested?
Contact us for more information
Trisha Crinklaw
Salesperson
Jack Crinklaw
Salesperson








