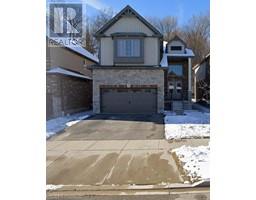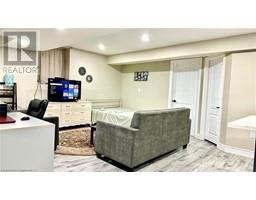119 Elmbank Trail Unit# Lower Unit Kitchener, Ontario N2R 0H1
$1,995 MonthlyInsurance, Landscaping
Discover modern comfort in this stunning, newly built lower-level basement unit, ready for you to call home! This beautifully designed 1072 sqft residence features two spacious bedrooms, a chic bathroom, and a contemporary kitchen equipped with sleek cabinetry, quartz countertops, and stainless steel appliances. The layout is expertly crafted to maximize space, with a separate dining area and an inviting living room perfect for relaxation. Enjoy the durability and elegance of Luxury Vinyl Plank flooring throughout, and experience the ease of an in-unit washer and dryer. A dedicated parking spot awaits, ensuring stress-free convenience. Nestled in a vibrant neighborhood close to top-rated schools, this home offers a prime setting for families, with effortless commutes via the nearby 401 expressway. Don’t miss your chance to explore all that this exceptional home has to offer—schedule a viewing today and make it yours! (id:50886)
Property Details
| MLS® Number | 40670703 |
| Property Type | Single Family |
| AmenitiesNearBy | Airport, Hospital, Park, Place Of Worship, Playground, Schools, Shopping, Ski Area |
| CommunityFeatures | Quiet Area, Community Centre, School Bus |
| EquipmentType | None |
| Features | Paved Driveway, In-law Suite |
| ParkingSpaceTotal | 1 |
| RentalEquipmentType | None |
Building
| BathroomTotal | 1 |
| BedroomsBelowGround | 2 |
| BedroomsTotal | 2 |
| Appliances | Dryer, Refrigerator, Stove, Water Softener, Washer |
| ArchitecturalStyle | 2 Level |
| BasementDevelopment | Finished |
| BasementType | Full (finished) |
| ConstructedDate | 2017 |
| ConstructionStyleAttachment | Detached |
| CoolingType | Central Air Conditioning |
| ExteriorFinish | Brick, Vinyl Siding |
| FireplacePresent | Yes |
| FireplaceTotal | 1 |
| FoundationType | Poured Concrete |
| HeatingFuel | Natural Gas |
| HeatingType | Forced Air |
| StoriesTotal | 2 |
| SizeInterior | 1072 Sqft |
| Type | House |
| UtilityWater | Municipal Water |
Parking
| Attached Garage |
Land
| AccessType | Highway Access |
| Acreage | No |
| LandAmenities | Airport, Hospital, Park, Place Of Worship, Playground, Schools, Shopping, Ski Area |
| LandscapeFeatures | Landscaped |
| Sewer | Municipal Sewage System |
| SizeDepth | 109 Ft |
| SizeFrontage | 39 Ft |
| SizeTotalText | Under 1/2 Acre |
| ZoningDescription | R-3 |
Rooms
| Level | Type | Length | Width | Dimensions |
|---|---|---|---|---|
| Basement | 3pc Bathroom | Measurements not available | ||
| Basement | Primary Bedroom | 9'5'' x 13'1'' | ||
| Basement | Living Room | 12'4'' x 14'11'' | ||
| Basement | Kitchen | 7'8'' x 12'3'' | ||
| Basement | Dinette | 7'3'' x 12'8'' | ||
| Basement | Bedroom | 9'10'' x 10'11'' |
https://www.realtor.ca/real-estate/27598290/119-elmbank-trail-unit-lower-unit-kitchener
Interested?
Contact us for more information
Vishal Saxena
Broker
4711 Yonge St., 10th Floor, Suite F
Toronto, Ontario M2N 6K8















