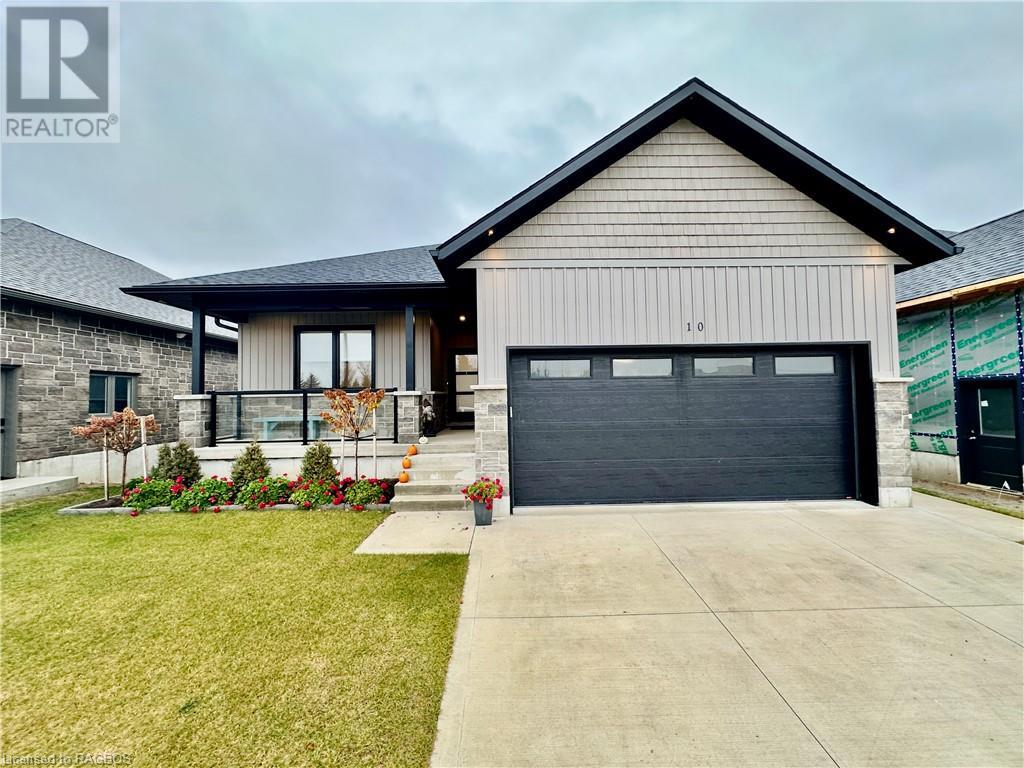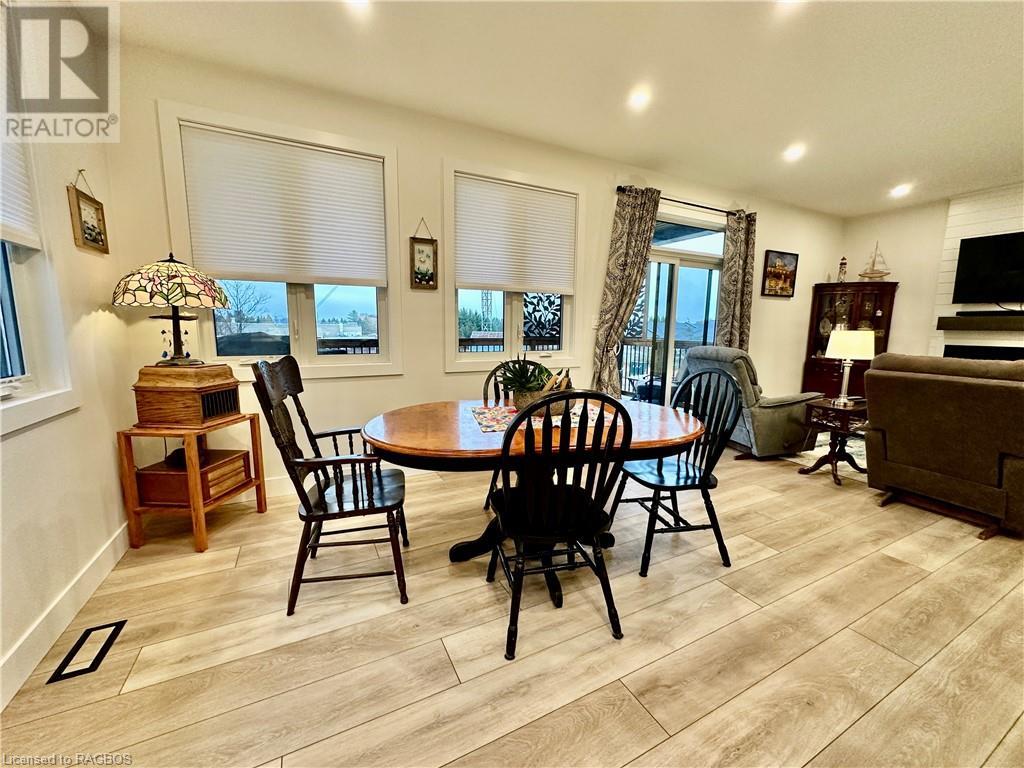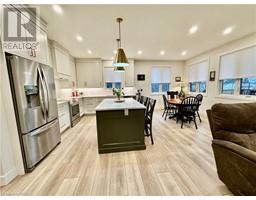10 Devinwood Avenue Walkerton, Ontario N0G 2V0
$699,900
Welcome to 10 Devinwood in the town of Walkerton. This beautiful bungalow is located in one of Walkerton’s most desirable subdivisions. This home offers a traditional layout with two bedrooms on the main, primary with walk in closet and ensuite, open concept living room, kitchen and dining with patio doors leading to a covered deck. The lower level is completely finished with two additional bedrooms, full bathroom and large rec room with patio doors leading to a concrete patio. With the balance of Tarion warranty still available, this home sits within a great community and definitely worth a closer look. (id:50886)
Property Details
| MLS® Number | 40670982 |
| Property Type | Single Family |
| AmenitiesNearBy | Golf Nearby, Hospital, Park, Place Of Worship, Playground, Schools, Shopping |
| CommunicationType | Fiber |
| CommunityFeatures | Industrial Park, Quiet Area, Community Centre |
| EquipmentType | None |
| Features | Automatic Garage Door Opener |
| ParkingSpaceTotal | 4 |
| RentalEquipmentType | None |
Building
| BathroomTotal | 3 |
| BedroomsAboveGround | 2 |
| BedroomsBelowGround | 2 |
| BedroomsTotal | 4 |
| Appliances | Dishwasher, Refrigerator, Water Meter, Water Softener, Microwave Built-in, Hood Fan, Window Coverings, Garage Door Opener |
| ArchitecturalStyle | Bungalow |
| BasementDevelopment | Finished |
| BasementType | Full (finished) |
| ConstructedDate | 2023 |
| ConstructionStyleAttachment | Detached |
| CoolingType | Central Air Conditioning |
| ExteriorFinish | Stone, Vinyl Siding |
| FoundationType | Poured Concrete |
| HeatingType | Forced Air |
| StoriesTotal | 1 |
| SizeInterior | 2200 Sqft |
| Type | House |
| UtilityWater | Municipal Water |
Parking
| Attached Garage |
Land
| AccessType | Road Access |
| Acreage | No |
| LandAmenities | Golf Nearby, Hospital, Park, Place Of Worship, Playground, Schools, Shopping |
| LandscapeFeatures | Landscaped |
| Sewer | Municipal Sewage System |
| SizeDepth | 102 Ft |
| SizeFrontage | 49 Ft |
| SizeTotalText | Under 1/2 Acre |
| ZoningDescription | R2-7 |
Rooms
| Level | Type | Length | Width | Dimensions |
|---|---|---|---|---|
| Basement | 3pc Bathroom | Measurements not available | ||
| Basement | Cold Room | 17'0'' x 4'0'' | ||
| Basement | Utility Room | 24'0'' x 5'0'' | ||
| Basement | Bedroom | 15'0'' x 12'0'' | ||
| Basement | Bedroom | 12'0'' x 11'0'' | ||
| Basement | Recreation Room | 24'0'' x 16'0'' | ||
| Main Level | 4pc Bathroom | Measurements not available | ||
| Main Level | Full Bathroom | 8'0'' x 7'0'' | ||
| Main Level | Primary Bedroom | 12'0'' x 12'0'' | ||
| Main Level | Living Room | 11'0'' x 16'0'' | ||
| Main Level | Kitchen/dining Room | 20'0'' x 13'0'' | ||
| Main Level | Laundry Room | 11'0'' x 5'0'' | ||
| Main Level | Bedroom | 13'0'' x 10'0'' |
Utilities
| Electricity | Available |
| Natural Gas | Available |
https://www.realtor.ca/real-estate/27598280/10-devinwood-avenue-walkerton
Interested?
Contact us for more information
Jeremy Ellis
Salesperson
79 Elora St
Mildmay, Ontario N0G 2J0
Neil Kirstine
Salesperson
79 Elora St
Mildmay, Ontario N0G 2J0





















































